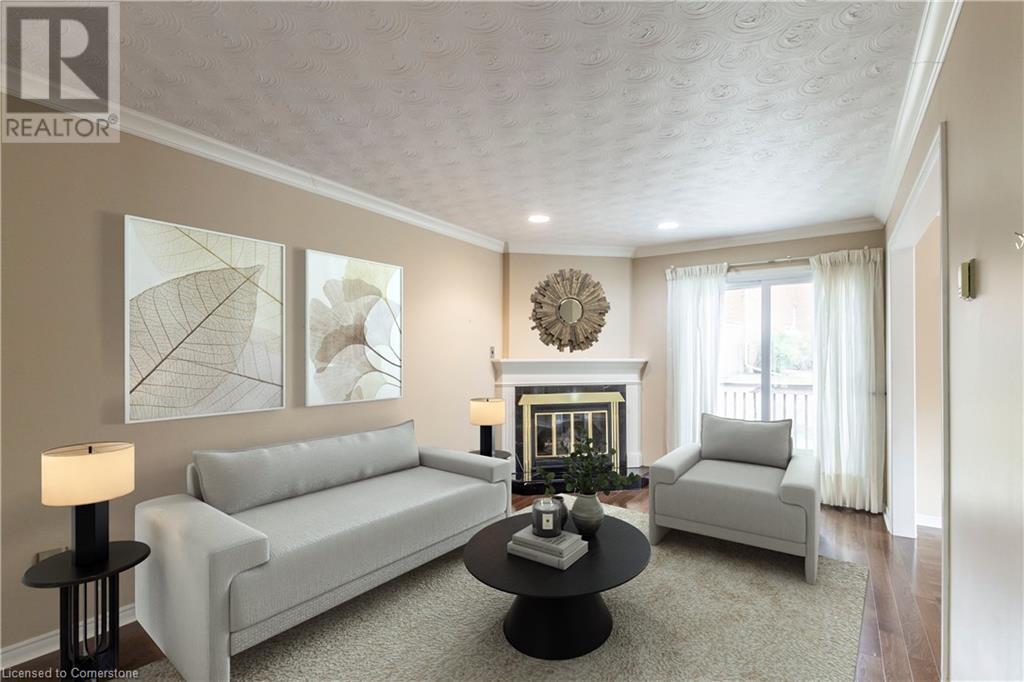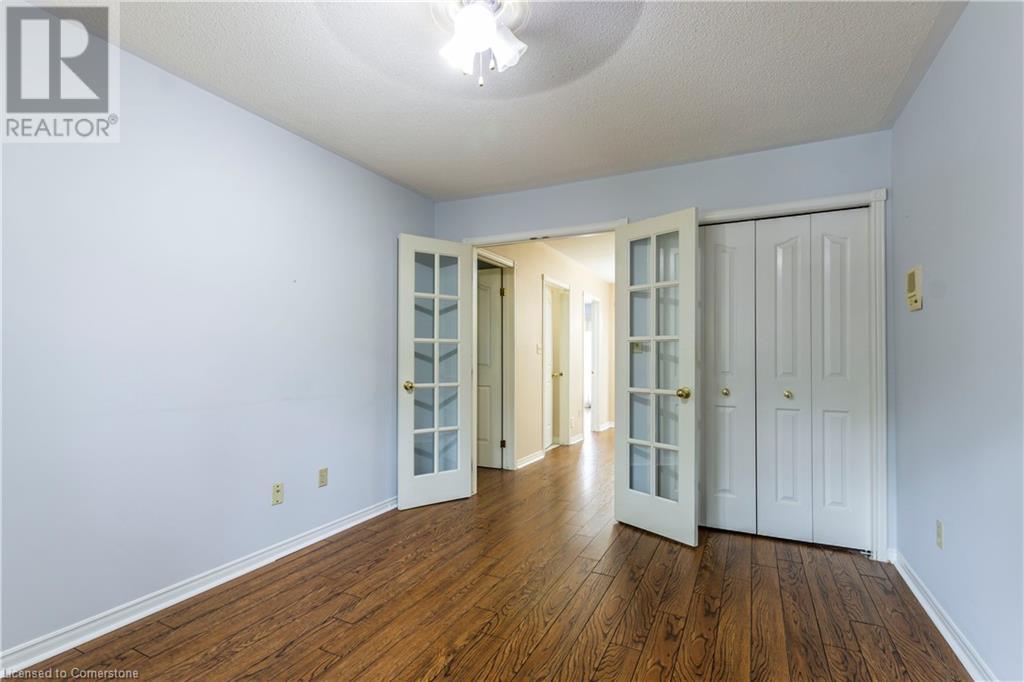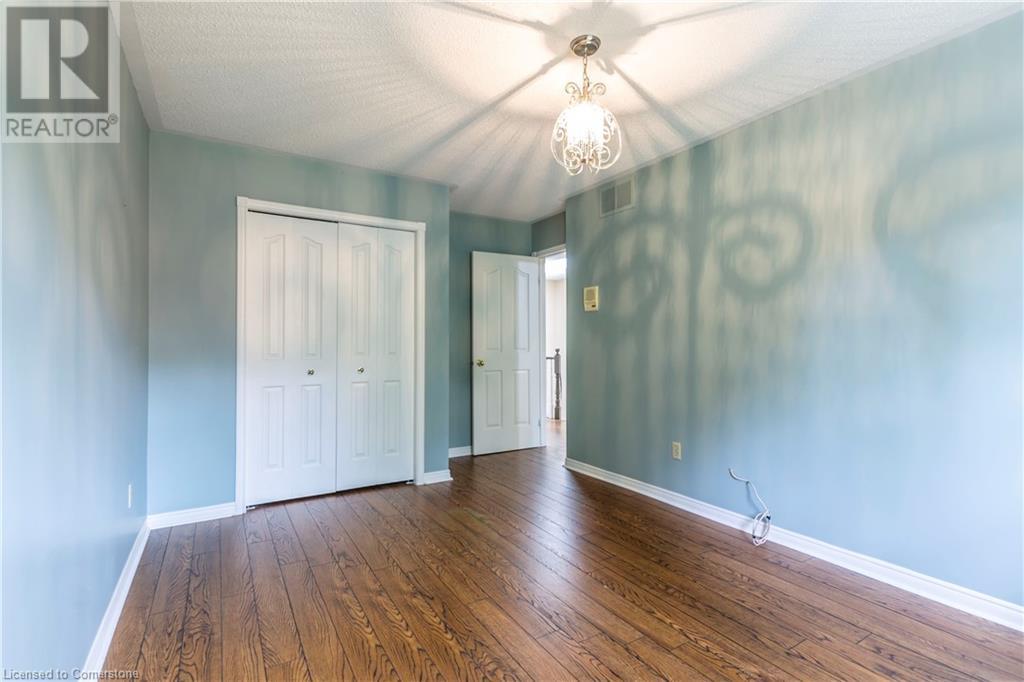3125 Pinemeadow Drive Unit# 23 Burlington, Ontario L7M 3T7
$889,000Maintenance, Insurance, Landscaping
$498.96 Monthly
Maintenance, Insurance, Landscaping
$498.96 MonthlyEnjoy this elegant and spacious, end-unit townhome. With almost 1700 sq ft of interior, above-grade living space. Plus, the basement is a clean slate for you to finish as you wish. The kitchen was remodeled within the past 5 years. It has beautiful granite counters and tons of cupboards. Hardwood floors appoint the Living Room and Dining Room. The 3 bedrooms have hardwood-look laminate. The Living Room boasts a cozy corner gas fireplace, for those cool evenings ahead. The Primary Bedroom has a large walk-in closet. Plus a generous-sized 4 piece ensuite bathroom. Inside entry from the garage to the foyer, for your convenience. Centrally located within walking distance to schools, restaurants, shopping and public transit. The particular unit faces Pinemeadow Drive, to give the convenience of easy access without having to drive into the (small) complex. The visitor parking is adjacent to this unit. (id:57134)
Open House
This property has open houses!
2:00 pm
Ends at:4:00 pm
Property Details
| MLS® Number | 40669170 |
| Property Type | Single Family |
| AmenitiesNearBy | Park, Place Of Worship, Public Transit, Shopping |
| EquipmentType | Water Heater |
| Features | Southern Exposure, Balcony, Skylight, Automatic Garage Door Opener |
| ParkingSpaceTotal | 3 |
| RentalEquipmentType | Water Heater |
Building
| BathroomTotal | 3 |
| BedroomsAboveGround | 3 |
| BedroomsTotal | 3 |
| Appliances | Central Vacuum, Dishwasher, Dryer, Stove, Washer, Window Coverings |
| ArchitecturalStyle | 2 Level |
| BasementDevelopment | Unfinished |
| BasementType | Full (unfinished) |
| ConstructedDate | 1987 |
| ConstructionStyleAttachment | Attached |
| CoolingType | Central Air Conditioning |
| ExteriorFinish | Brick Veneer |
| FireplacePresent | Yes |
| FireplaceTotal | 1 |
| FoundationType | Poured Concrete |
| HalfBathTotal | 1 |
| HeatingFuel | Natural Gas |
| HeatingType | Forced Air |
| StoriesTotal | 2 |
| SizeInterior | 2411.9 Sqft |
| Type | Row / Townhouse |
| UtilityWater | Municipal Water |
Parking
| Attached Garage |
Land
| Acreage | No |
| LandAmenities | Park, Place Of Worship, Public Transit, Shopping |
| Sewer | Sanitary Sewer |
| SizeTotalText | Under 1/2 Acre |
| ZoningDescription | Rl5 |
Rooms
| Level | Type | Length | Width | Dimensions |
|---|---|---|---|---|
| Second Level | Laundry Room | Measurements not available | ||
| Second Level | Bedroom | 10'3'' x 12'9'' | ||
| Second Level | Bedroom | 16'2'' x 10'9'' | ||
| Second Level | 4pc Bathroom | 10'1'' x 6'8'' | ||
| Second Level | Primary Bedroom | 14'10'' x 10'9'' | ||
| Second Level | 4pc Bathroom | 5'10'' x 9'5'' | ||
| Basement | Storage | 13'3'' x 4'0'' | ||
| Basement | Cold Room | 13'3'' x 4'0'' | ||
| Main Level | 2pc Bathroom | 5'11'' x 3'1'' | ||
| Main Level | Eat In Kitchen | 12'2'' x 9'10'' | ||
| Main Level | Dining Room | 9'10'' x 11'5'' | ||
| Main Level | Living Room | 17'0'' x 10'0'' | ||
| Main Level | Foyer | 19'8'' x 13'10'' |
https://www.realtor.ca/real-estate/27582324/3125-pinemeadow-drive-unit-23-burlington



















































