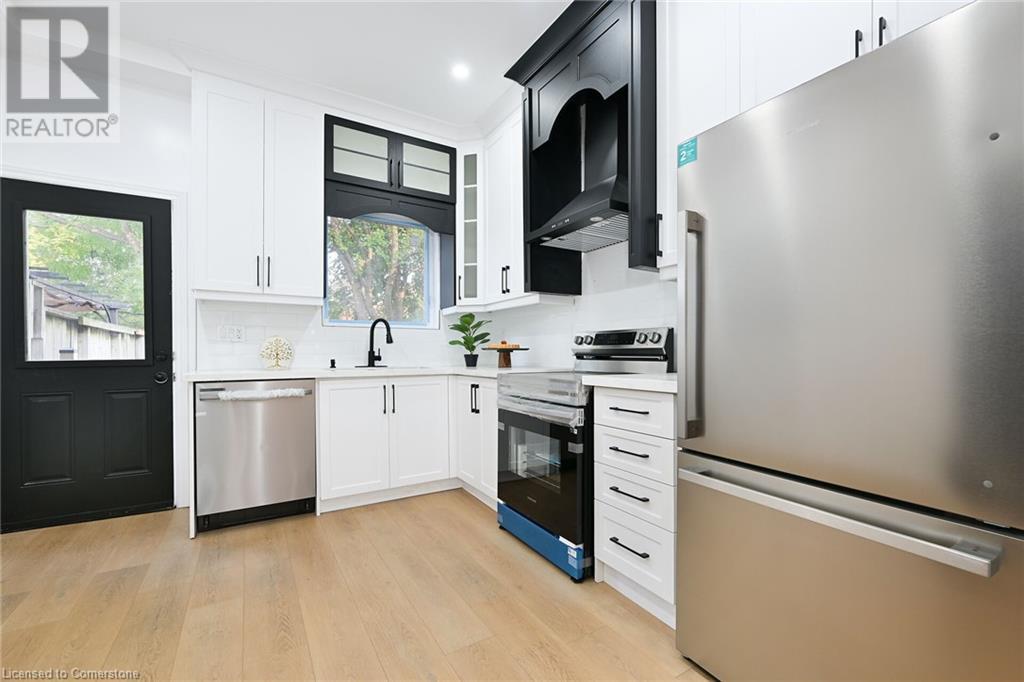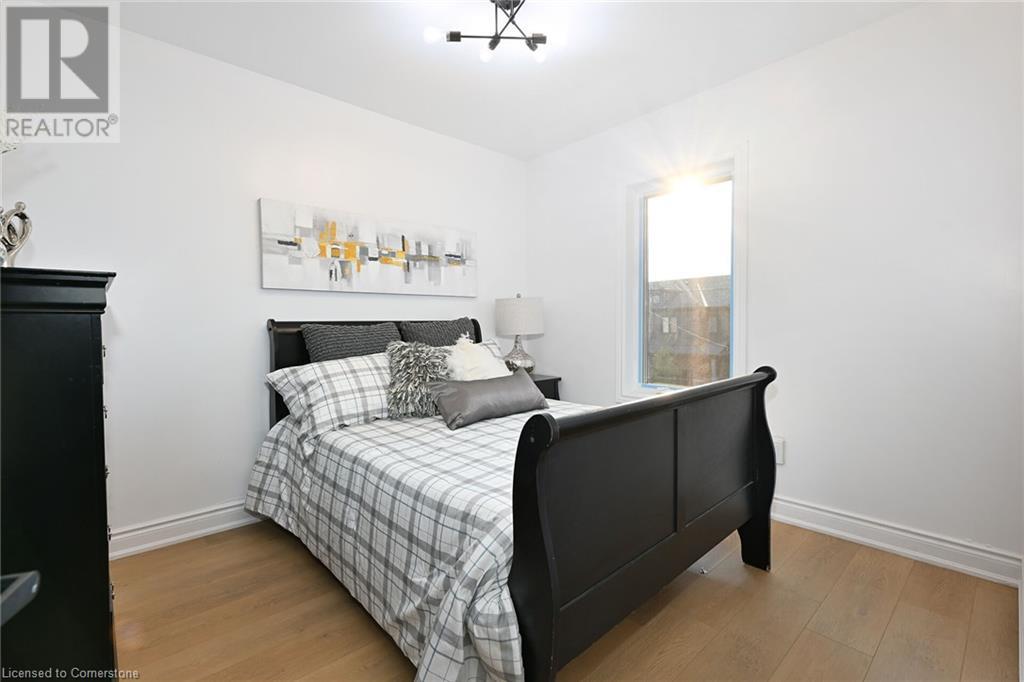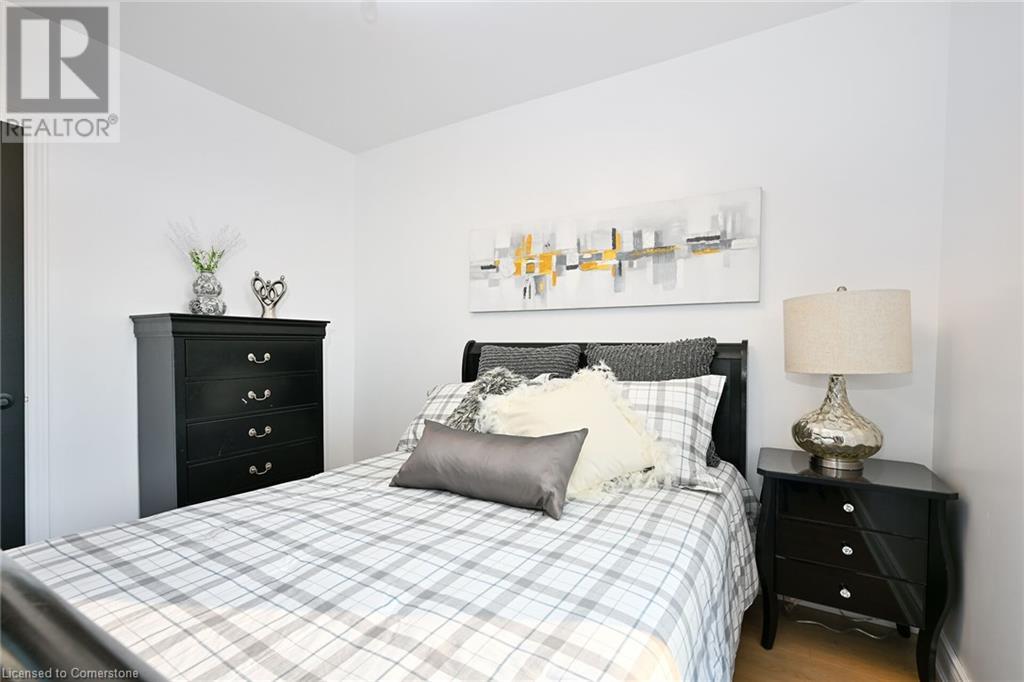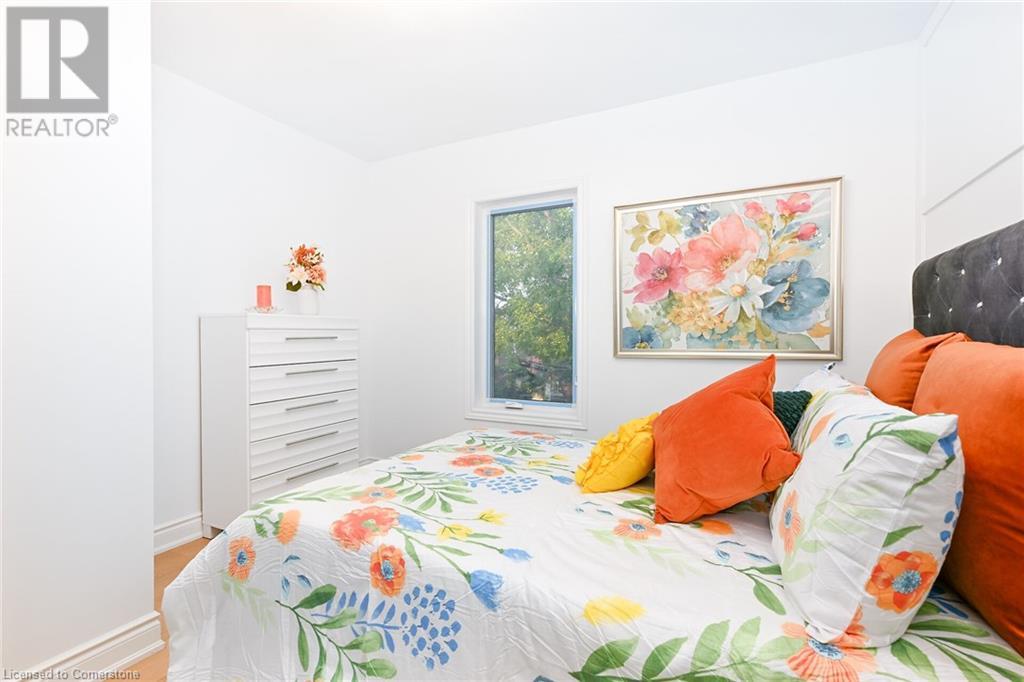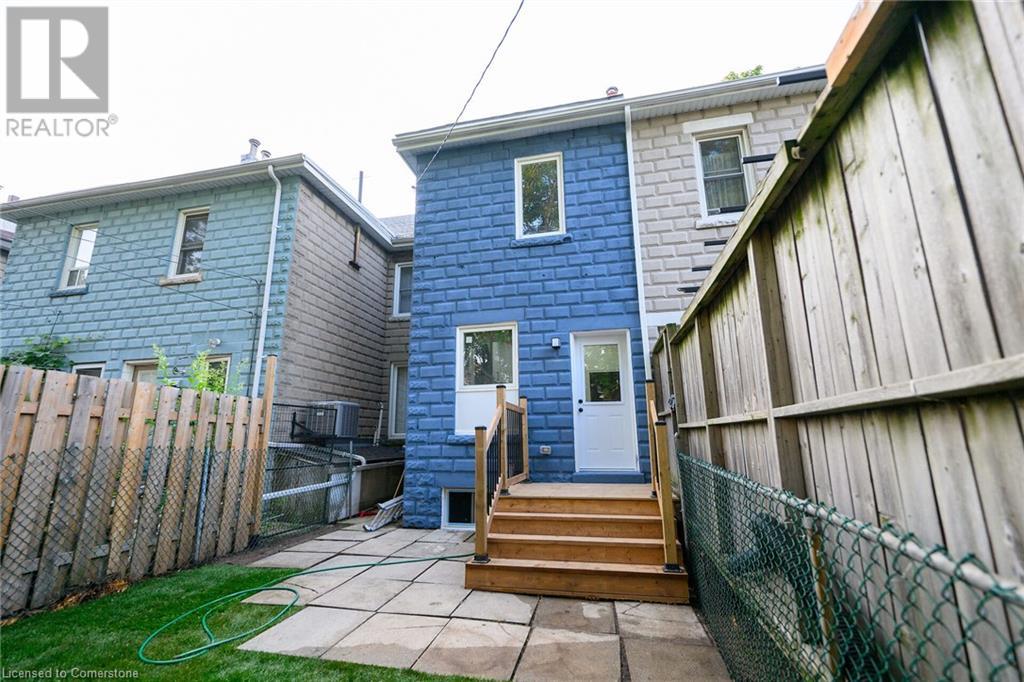4 Bedroom
2 Bathroom
1413 sqft
Central Air Conditioning
Forced Air
$499,999
Much larger than it appears! This charming 2.5-storey row house surprises with its spacious and well-laid-out interior. Renovated 4 bedrooms 1.5 washroom house with custom kitchen, modern updates including cozy fireplace all new windows and door and enjoy new appliances including new fridge stove and dishwasher also a new air condition as well. This home combines modern amenities with a welcoming atmosphere. Thoughtfully designed to maximize every inch, it offers comfortable living in a desirable location. Enjoy the convenience of a private parking spot accessed via a rear laneway. Don't miss this fantastic opportunity to own a hidden gem in a prime neighborhood! (id:57134)
Property Details
|
MLS® Number
|
40657721 |
|
Property Type
|
Single Family |
|
AmenitiesNearBy
|
Park |
|
EquipmentType
|
Water Heater |
|
RentalEquipmentType
|
Water Heater |
Building
|
BathroomTotal
|
2 |
|
BedroomsAboveGround
|
4 |
|
BedroomsTotal
|
4 |
|
Appliances
|
Dishwasher, Dryer, Refrigerator, Stove, Washer |
|
BasementDevelopment
|
Unfinished |
|
BasementType
|
Full (unfinished) |
|
ConstructionMaterial
|
Concrete Block, Concrete Walls |
|
ConstructionStyleAttachment
|
Attached |
|
CoolingType
|
Central Air Conditioning |
|
ExteriorFinish
|
Concrete, Other |
|
FoundationType
|
Block |
|
HalfBathTotal
|
1 |
|
HeatingFuel
|
Natural Gas |
|
HeatingType
|
Forced Air |
|
StoriesTotal
|
3 |
|
SizeInterior
|
1413 Sqft |
|
Type
|
Row / Townhouse |
|
UtilityWater
|
Municipal Water |
Parking
Land
|
Acreage
|
No |
|
LandAmenities
|
Park |
|
Sewer
|
Municipal Sewage System |
|
SizeDepth
|
95 Ft |
|
SizeFrontage
|
16 Ft |
|
SizeTotalText
|
Under 1/2 Acre |
|
ZoningDescription
|
D |
Rooms
| Level |
Type |
Length |
Width |
Dimensions |
|
Second Level |
3pc Bathroom |
|
|
Measurements not available |
|
Second Level |
Bedroom |
|
|
10'0'' x 10'0'' |
|
Second Level |
Bedroom |
|
|
10'1'' x 9'7'' |
|
Second Level |
Bedroom |
|
|
11'9'' x 10'11'' |
|
Third Level |
Bedroom |
|
|
15'5'' x 21'9'' |
|
Main Level |
2pc Bathroom |
|
|
Measurements not available |
|
Main Level |
Foyer |
|
|
4'4'' x 11'7'' |
|
Main Level |
Dining Room |
|
|
10'11'' x 10'5'' |
|
Main Level |
Kitchen |
|
|
11'7'' x 10'6'' |
|
Main Level |
Living Room |
|
|
11'1'' x 12'4'' |
https://www.realtor.ca/real-estate/27499695/58-gibson-avenue-hamilton















