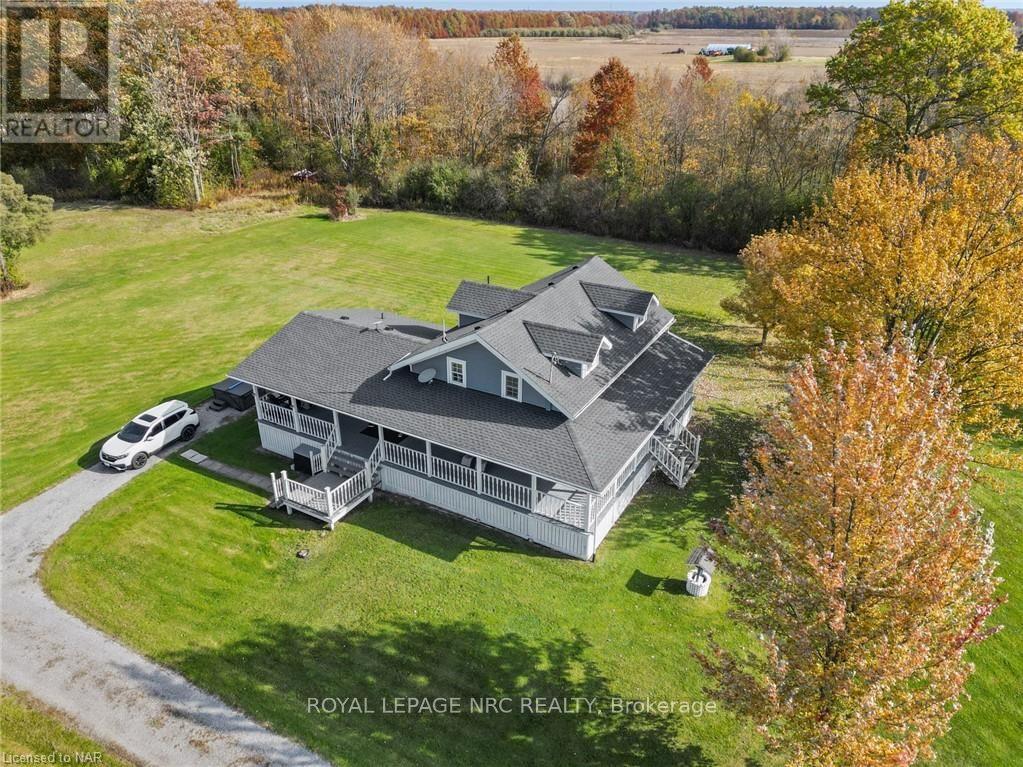4426 Netherby Road Fort Erie (224 - Lyons Creek), Ontario L3B 5N7
$1,200,000
Welcome to 4426 Netherby Road, a captivating country property set on nearly 34 acres of land. This idyllic home features a lovely wrap-around porch, perfect for enjoying the peaceful surroundings. The property also includes a separate shop equipped with a hoist, wood stove, and 220 hydro, ideal for any hobbyist or handyman. Step inside the main house to find a light-filled kitchen with large windows, a spacious living room, main floor laundry, and a convenient 2-piece bathroom. The primary bedroom and ensuite are located on the main level for added comfort. Upstairs, there are two more spacious bedrooms, a cozy loft area, and another full washroom. The unfinished basement presents a blank canvas for customization to suit your preferences. Don’t miss the opportunity to make this beautiful property your own country retreat. Reach out to schedule a showing and experience the allure of country living at its finest! (id:57134)
Property Details
| MLS® Number | X9507853 |
| Property Type | Single Family |
| Community Name | 224 - Lyons Creek |
| Amenities Near By | Schools |
| Community Features | School Bus |
| Parking Space Total | 35 |
| Structure | Workshop |
Building
| Bathroom Total | 2 |
| Bedrooms Above Ground | 3 |
| Bedrooms Total | 3 |
| Appliances | Dishwasher, Dryer, Microwave, Refrigerator, Stove, Washer |
| Basement Development | Unfinished |
| Basement Type | Full (unfinished) |
| Construction Style Attachment | Detached |
| Cooling Type | Central Air Conditioning |
| Exterior Finish | Aluminum Siding |
| Foundation Type | Block, Poured Concrete |
| Half Bath Total | 1 |
| Heating Fuel | Natural Gas |
| Heating Type | Forced Air |
| Stories Total | 2 |
| Type | House |
Parking
| Detached Garage |
Land
| Acreage | Yes |
| Land Amenities | Schools |
| Sewer | Septic System |
| Size Depth | 1343 Ft |
| Size Frontage | 750 Ft |
| Size Irregular | 750 X 1343 Ft |
| Size Total Text | 750 X 1343 Ft|25 - 50 Acres |
| Surface Water | Lake/pond |
| Zoning Description | A1 |
Rooms
| Level | Type | Length | Width | Dimensions |
|---|---|---|---|---|
| Second Level | Bedroom | 3.66 m | 6.71 m | 3.66 m x 6.71 m |
| Second Level | Bedroom | 3.66 m | 6.71 m | 3.66 m x 6.71 m |
| Main Level | Kitchen | 6.1 m | 4.27 m | 6.1 m x 4.27 m |
| Main Level | Laundry Room | 2.74 m | 2.74 m | 2.74 m x 2.74 m |
| Main Level | Living Room | 4.62 m | 7.01 m | 4.62 m x 7.01 m |
| Main Level | Primary Bedroom | 4.11 m | 5.26 m | 4.11 m x 5.26 m |

1815 Merrittville Hwy, Unit 1
Fonthill, Ontario L0S 1E6

1815 Merrittville Hwy, Unit 1
Fonthill, Ontario L0S 1E6










































