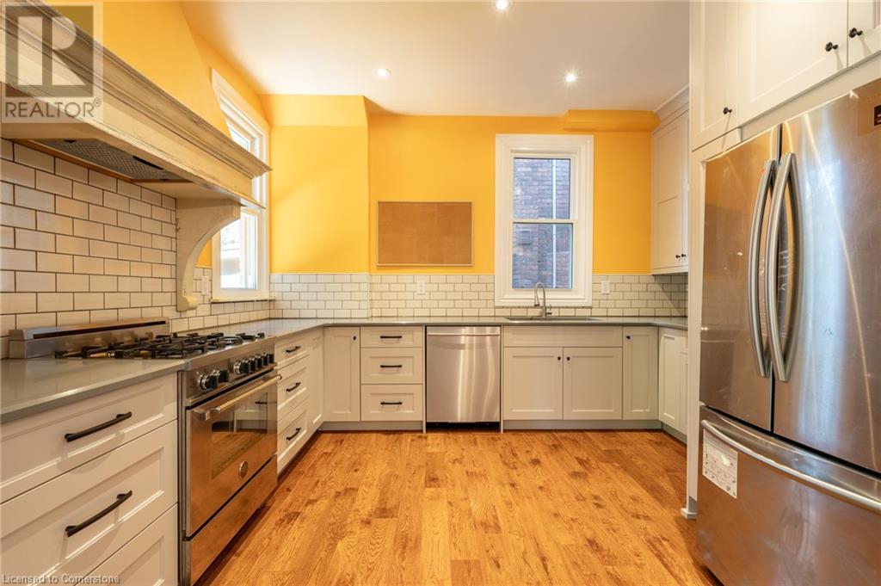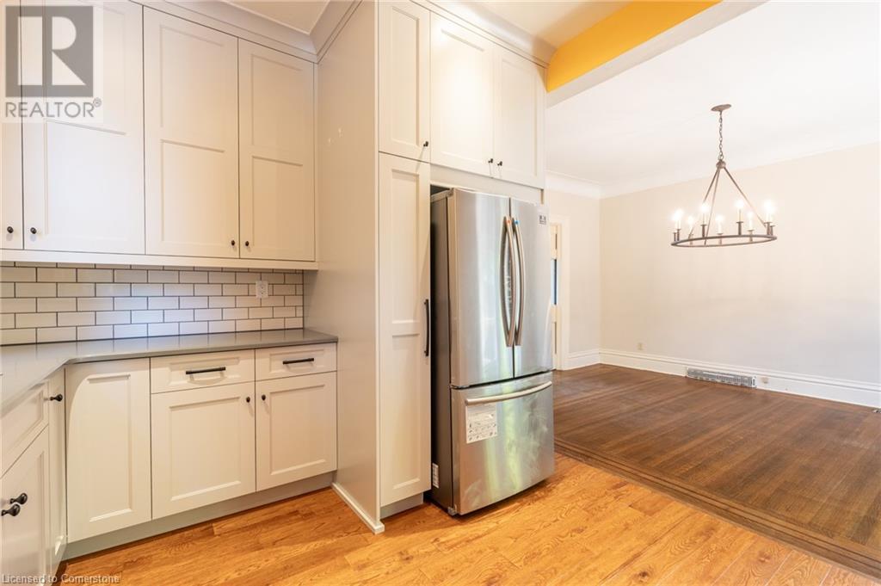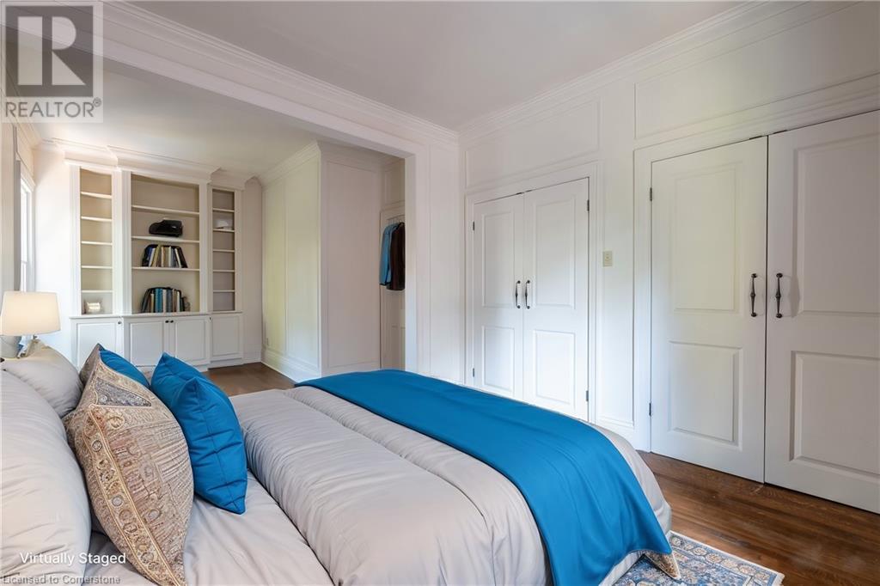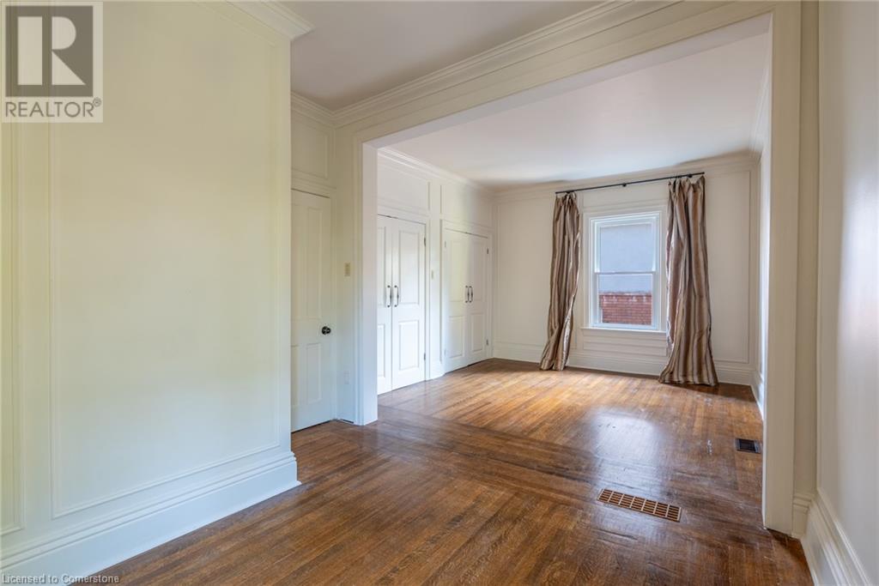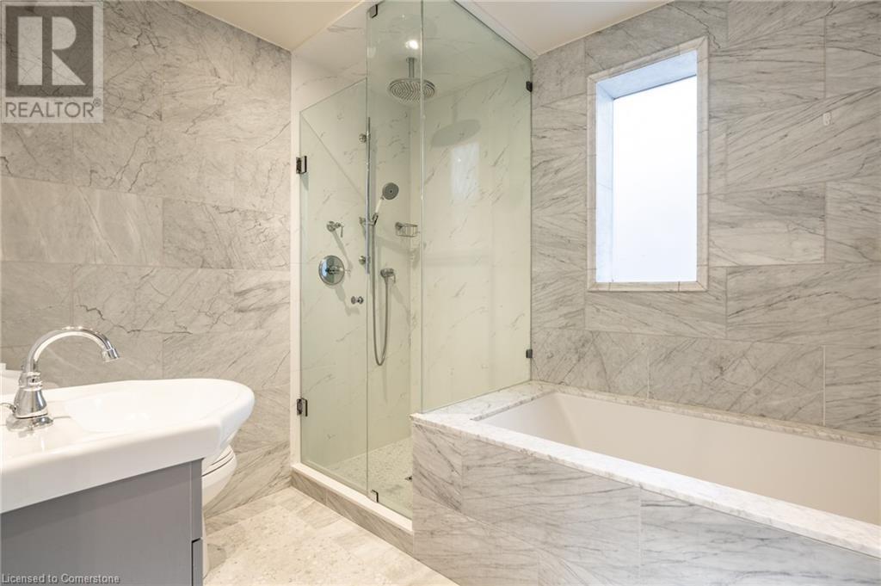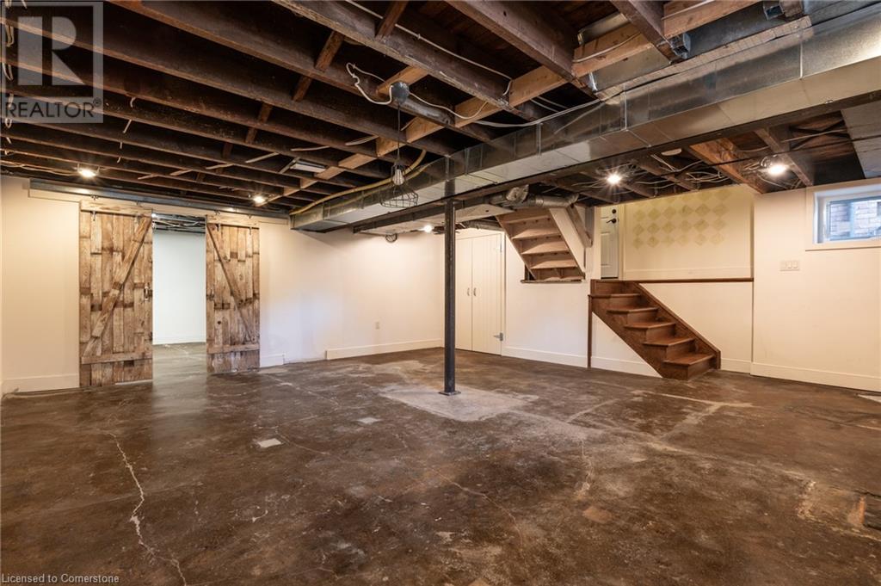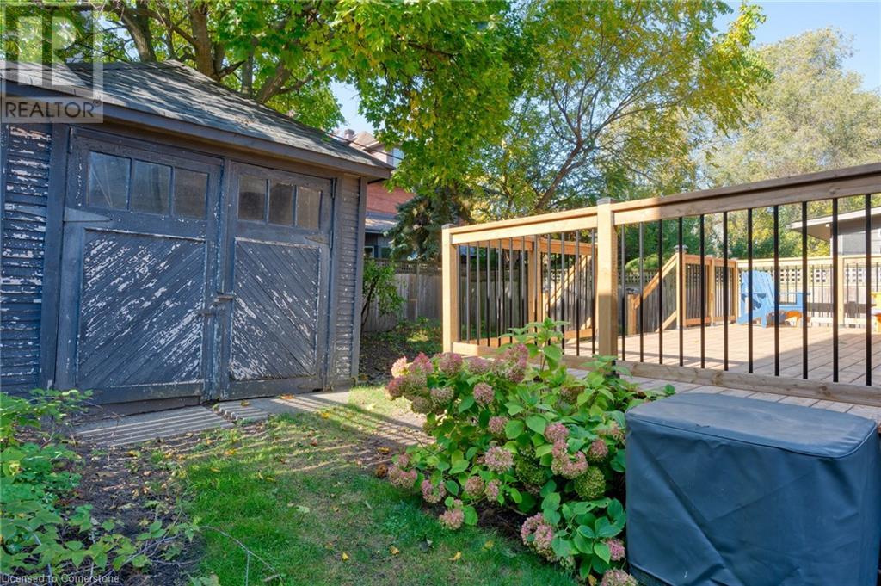5 Bedroom
3 Bathroom
2095 sqft
Central Air Conditioning
Forced Air
$1,399,900
Welcome to 12 Beulah Avenue in the Sought-after Kirkendall Neighbourhood. This stunning southwest century home has been restored and is turn-key for its newest owner. Featuring 2,095sqft of Above Grade Living Space, with a rare 5-bedroom configuration, and 2-1/2 bathrooms is maintained beautifully. Sitting as a large 2.5-storey traditional Kirkendall home you will not want to miss the Legacy Arched Windows, stone trim, private front porch, and 10ft ceilings throughout. A recently high-end custom kitchen flows from the formal dining area with touches from its original history and charm. The kitchen features a Bertazzoni Gas Stove, Kohler Stages pre-sink, and beautiful countertops. A rear deck allows you to enjoy summer night dinners and private mature trees surrounding the yard allow for amazing privacy. A garage at the rear of the property allows for opportunity and additional storage space. Moving upstairs the second level features 3 Bedrooms and a renovated bathroom with a marble walk-in shower and soaker tub. The third floor has 2 large bedrooms great for additional bedrooms or office space bringing in great natural light. The basement has refinished concrete floors and additional storage. Updated exterior paint (2019) steel support beam (2019) waterproof & insulation (2015) roof & fr porch (2015) 4pc & 3pc bths (2016) interlock drive (2012), rear deck (2024), Air Conditioning (2023), Owned Water Heater and Furnace (2020), New Windows (2020), New Panel (2020). RSA. (id:57134)
Property Details
|
MLS® Number
|
40667295 |
|
Property Type
|
Single Family |
|
AmenitiesNearBy
|
Golf Nearby, Hospital, Park, Place Of Worship, Public Transit |
|
CommunityFeatures
|
Quiet Area, School Bus |
|
EquipmentType
|
None |
|
Features
|
Conservation/green Belt, Sump Pump |
|
ParkingSpaceTotal
|
3 |
|
RentalEquipmentType
|
None |
|
Structure
|
Porch |
Building
|
BathroomTotal
|
3 |
|
BedroomsAboveGround
|
5 |
|
BedroomsTotal
|
5 |
|
Appliances
|
Dishwasher, Dryer, Refrigerator, Washer, Range - Gas, Gas Stove(s), Hood Fan, Window Coverings |
|
BasementDevelopment
|
Partially Finished |
|
BasementType
|
Full (partially Finished) |
|
ConstructedDate
|
1927 |
|
ConstructionStyleAttachment
|
Detached |
|
CoolingType
|
Central Air Conditioning |
|
ExteriorFinish
|
Brick |
|
FoundationType
|
Stone |
|
HalfBathTotal
|
1 |
|
HeatingFuel
|
Natural Gas |
|
HeatingType
|
Forced Air |
|
StoriesTotal
|
3 |
|
SizeInterior
|
2095 Sqft |
|
Type
|
House |
|
UtilityWater
|
Municipal Water |
Parking
Land
|
Acreage
|
No |
|
LandAmenities
|
Golf Nearby, Hospital, Park, Place Of Worship, Public Transit |
|
Sewer
|
Municipal Sewage System |
|
SizeDepth
|
84 Ft |
|
SizeFrontage
|
38 Ft |
|
SizeTotalText
|
Under 1/2 Acre |
Rooms
| Level |
Type |
Length |
Width |
Dimensions |
|
Second Level |
4pc Bathroom |
|
|
8'10'' x 8'0'' |
|
Second Level |
Primary Bedroom |
|
|
22'3'' x 10'10'' |
|
Second Level |
Bedroom |
|
|
11'4'' x 12'8'' |
|
Second Level |
Bedroom |
|
|
10'2'' x 10'3'' |
|
Third Level |
3pc Bathroom |
|
|
11'1'' x 5'3'' |
|
Third Level |
Bedroom |
|
|
12'11'' x 11'7'' |
|
Third Level |
Bedroom |
|
|
11'7'' x 11'3'' |
|
Basement |
Recreation Room |
|
|
18'8'' x 20'8'' |
|
Main Level |
2pc Bathroom |
|
|
6'1'' x 4'3'' |
|
Main Level |
Kitchen |
|
|
10'2'' x 13'1'' |
|
Main Level |
Dining Room |
|
|
11'6'' x 15'10'' |
|
Main Level |
Living Room |
|
|
16'1'' x 12'2'' |
Utilities
https://www.realtor.ca/real-estate/27568845/12-beulah-avenue-hamilton













