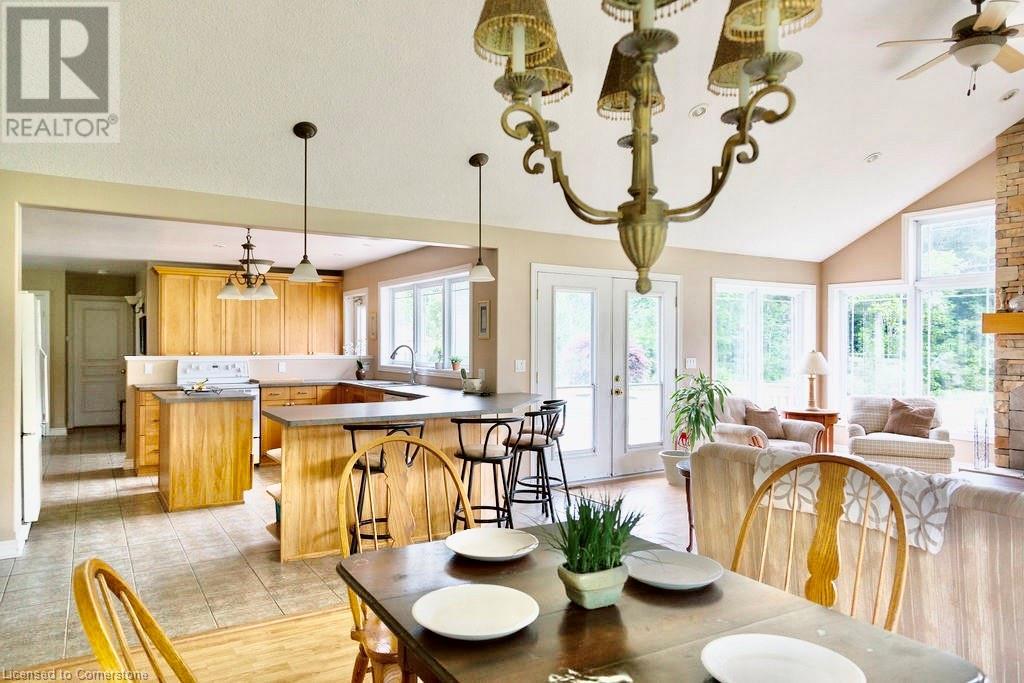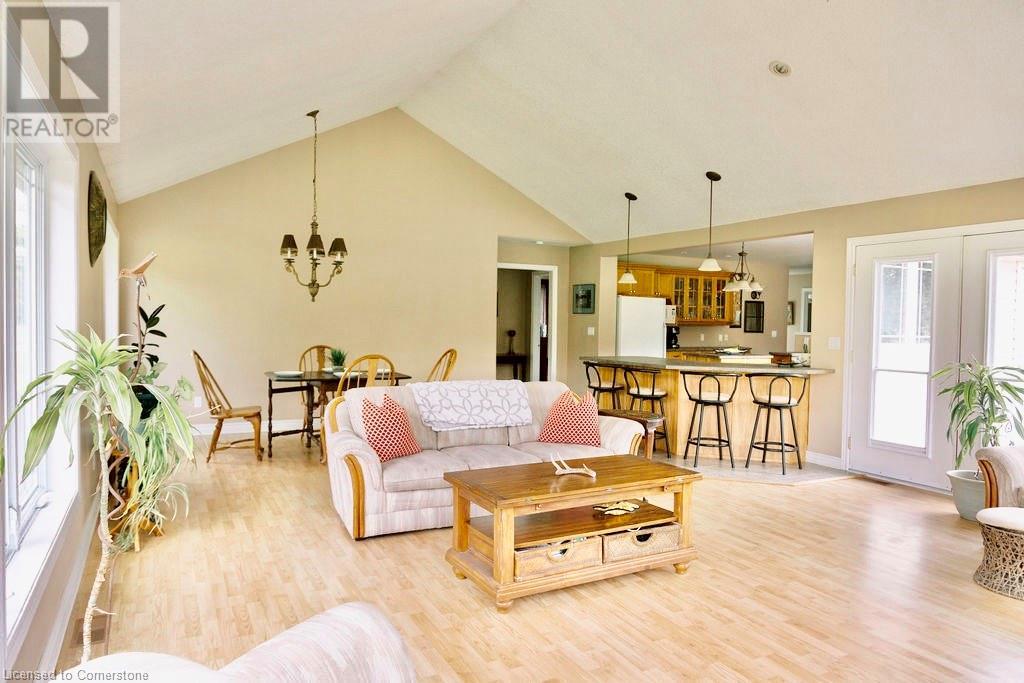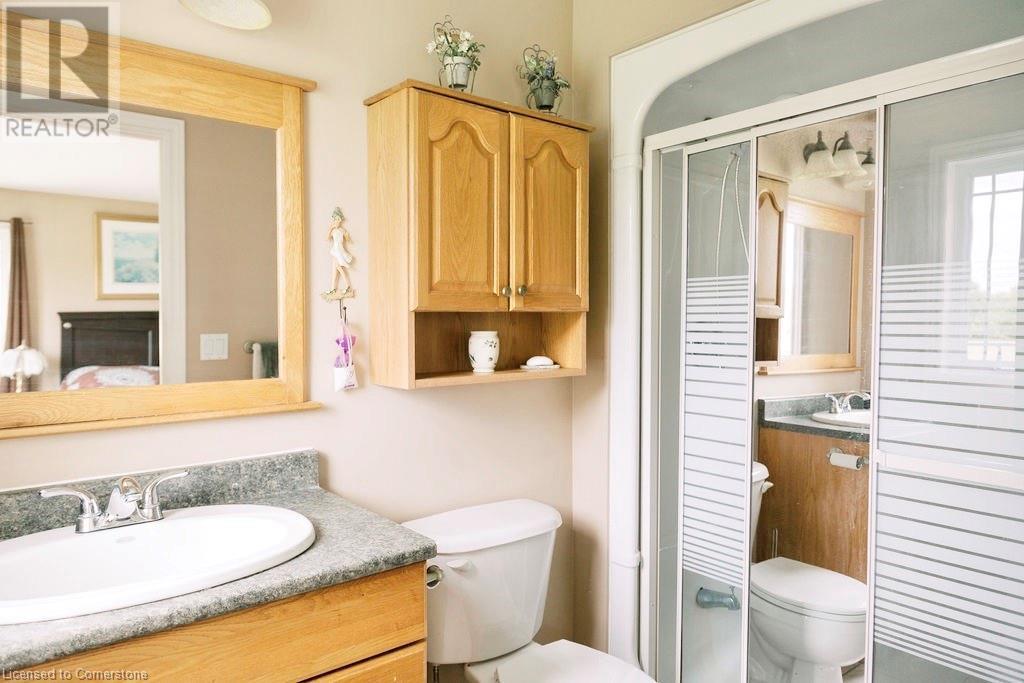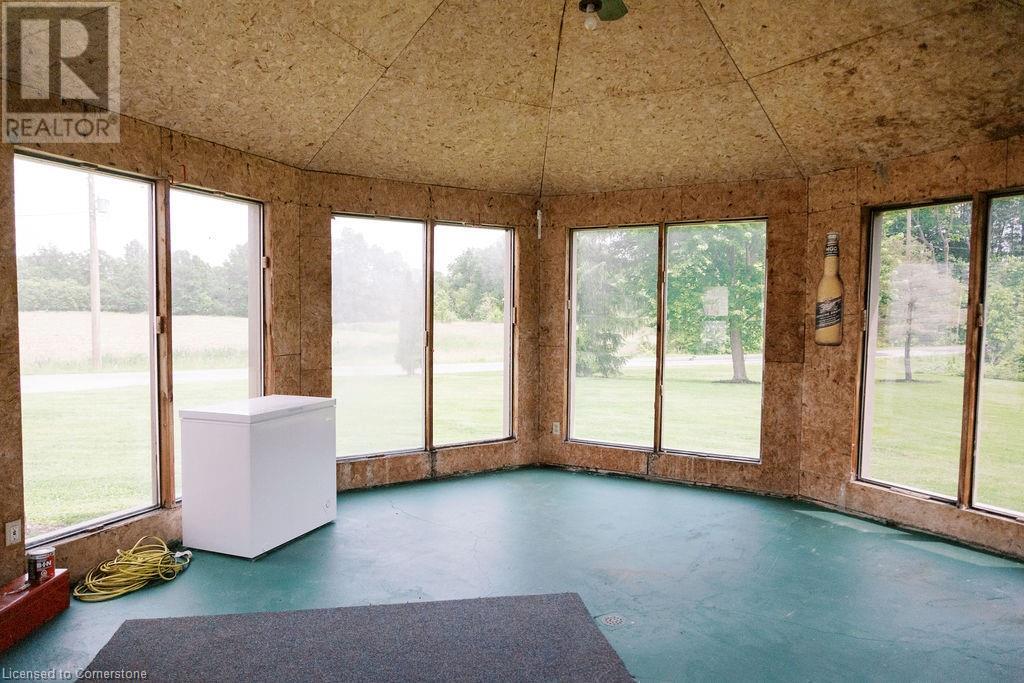1575 Kottmeier Road Thorold, Ontario L3B 5N5
$1,249,900
Discover your ideal countryside retreat! This delightful bungalow is nestled on more than 12 acres, blending serene woodlands with rentable farmland. Boasting over 2,000 sq ft of inviting living space, the home features 3 spacious bedrooms, 3 bathrooms, a master suite with an ensuite, and a formal dining area that flows into a bright, open living room filled with natural light. Step outside to explore peaceful wooded trails or enjoy the charm of open farmland. An in-ground pool offers the perfect spot to relax or entertain guests. Whether you're into outdoor adventures, gardening, or simply seeking a private sanctuary, this property is an ideal escape. Book your viewing today and experience the beauty for yourself! (id:57134)
Property Details
| MLS® Number | 40665642 |
| Property Type | Single Family |
| CommunityFeatures | Quiet Area |
| EquipmentType | None |
| Features | Paved Driveway, Crushed Stone Driveway, Country Residential |
| ParkingSpaceTotal | 12 |
| PoolType | Inground Pool |
| RentalEquipmentType | None |
Building
| BathroomTotal | 3 |
| BedroomsAboveGround | 3 |
| BedroomsTotal | 3 |
| Appliances | Dishwasher, Dryer, Refrigerator, Washer |
| ArchitecturalStyle | Bungalow |
| BasementDevelopment | Unfinished |
| BasementType | Full (unfinished) |
| ConstructionStyleAttachment | Detached |
| CoolingType | Central Air Conditioning |
| ExteriorFinish | Vinyl Siding |
| FoundationType | Block |
| HeatingFuel | Oil |
| HeatingType | Forced Air |
| StoriesTotal | 1 |
| SizeInterior | 2200 Sqft |
| Type | House |
| UtilityWater | Dug Well |
Parking
| Attached Garage |
Land
| Acreage | Yes |
| Sewer | Septic System |
| SizeTotalText | 10 - 24.99 Acres |
| ZoningDescription | A1 |
Rooms
| Level | Type | Length | Width | Dimensions |
|---|---|---|---|---|
| Basement | Storage | 18'6'' x 45' | ||
| Basement | Storage | 34'2'' x 23'2'' | ||
| Main Level | Sunroom | 17'11'' x 17'11'' | ||
| Main Level | Storage | 11'3'' x 35'3'' | ||
| Main Level | 3pc Bathroom | 1' x 1' | ||
| Main Level | 4pc Bathroom | 1' x 1' | ||
| Main Level | Laundry Room | 13' x 13'2'' | ||
| Main Level | Bedroom | 10'3'' x 11'3'' | ||
| Main Level | 3pc Bathroom | 1' x 1' | ||
| Main Level | Bedroom | 15'1'' x 14'1'' | ||
| Main Level | Bedroom | 10'1'' x 12'11'' | ||
| Main Level | Living Room | 19'7'' x 30'6'' | ||
| Main Level | Kitchen | 14'9'' x 14'4'' | ||
| Main Level | Foyer | 14'11'' x 6'2'' |
https://www.realtor.ca/real-estate/27554345/1575-kottmeier-road-thorold

431 Concession Street Suite B
Hamilton, Ontario L9A 1C1

431 Concession Street Suite B
Hamilton, Ontario L9A 1C1

431 Concession Street Suite B
Hamilton, Ontario L9A 1C1







































