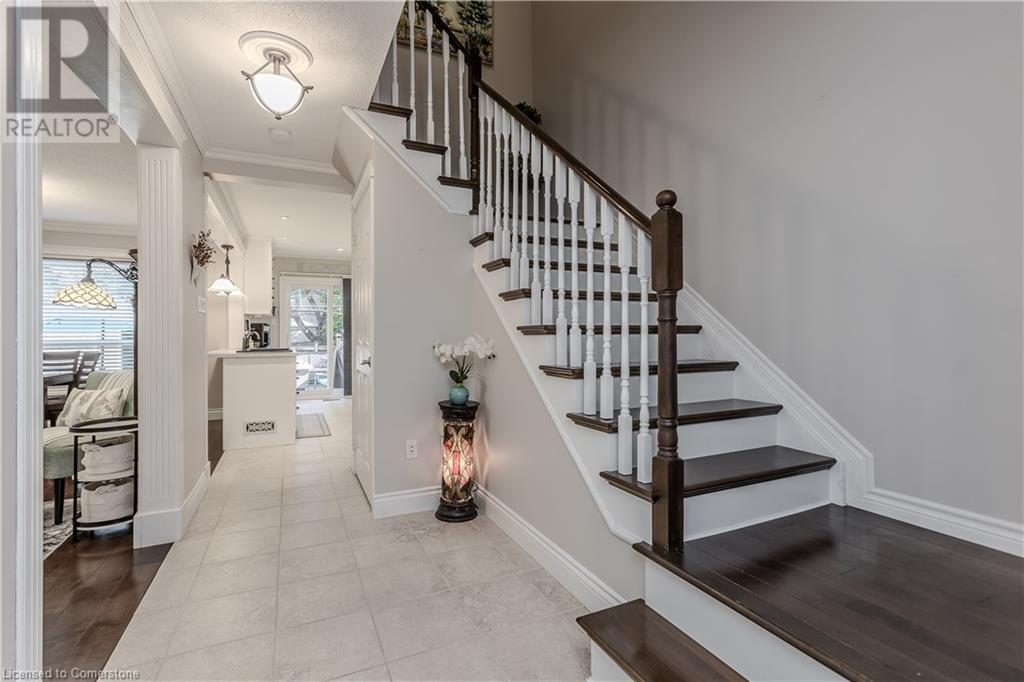671 Fothergill Boulevard Burlington, Ontario L7L 6E5
$948,000
Discover this rare gem in South Burlington! A meticulously maintained freehold townhouse perfectly situated across from a serene woodlot, offering beautiful, uninterrupted views from your front windows. Enjoy the peace and privacy of nature, while being just steps away from biking trails, parks, playgrounds, and the stunning Lake Ontario waterfront. This home is also conveniently close to shopping, restaurants, cinema, and Appleby GO station. The inviting curb appeal includes front landscaping, a stone walkway, stone patio, and a newly completed driveway (2024). Inside, this move-in ready home boasts numerous updates, including a newer roof (2018), windows (except basement) (2019), and a furnace (2018). The main level offers a bright family room and a kitchen equipped with a newer dishwasher (2022). The primary suite features a 4-piece ensuite privilege with a tub/shower combo. The lower level houses the laundry room with a newer gas dryer (2023). Outside, relax in your very private backyard, complete with a deck and patio, perfect for entertaining. The 1.5-car garage with inside entry and 4-car driveway provide ample parking space. This exceptional home offers both comfort and convenience. A true find in a sought-after location! (id:57134)
Property Details
| MLS® Number | 40665511 |
| Property Type | Single Family |
| AmenitiesNearBy | Shopping |
| EquipmentType | None |
| Features | Gazebo |
| ParkingSpaceTotal | 5 |
| RentalEquipmentType | None |
| Structure | Shed |
Building
| BathroomTotal | 2 |
| BedroomsAboveGround | 3 |
| BedroomsTotal | 3 |
| ArchitecturalStyle | 2 Level |
| BasementDevelopment | Unfinished |
| BasementType | Full (unfinished) |
| ConstructionStyleAttachment | Attached |
| CoolingType | Central Air Conditioning |
| ExteriorFinish | Brick |
| FoundationType | Poured Concrete |
| HalfBathTotal | 1 |
| HeatingFuel | Natural Gas |
| HeatingType | Forced Air |
| StoriesTotal | 2 |
| SizeInterior | 1306 Sqft |
| Type | Row / Townhouse |
| UtilityWater | Municipal Water |
Parking
| Attached Garage |
Land
| AccessType | Road Access |
| Acreage | No |
| LandAmenities | Shopping |
| Sewer | Municipal Sewage System |
| SizeDepth | 110 Ft |
| SizeFrontage | 25 Ft |
| SizeTotalText | Under 1/2 Acre |
| ZoningDescription | Rm5 |
Rooms
| Level | Type | Length | Width | Dimensions |
|---|---|---|---|---|
| Second Level | 4pc Bathroom | 10'2'' x 8'0'' | ||
| Second Level | Bedroom | 8'10'' x 10'6'' | ||
| Second Level | Bedroom | 10'2'' x 10'0'' | ||
| Second Level | Primary Bedroom | 15'10'' x 10'0'' | ||
| Basement | Storage | 8'10'' x 4'5'' | ||
| Basement | Other | 19'3'' x 38'5'' | ||
| Main Level | 2pc Bathroom | 3'10'' x 6'8'' | ||
| Main Level | Kitchen | 8'10'' x 14'10'' | ||
| Main Level | Dining Room | 9'11'' x 8'7'' | ||
| Main Level | Living Room | 10'0'' x 12'4'' |
https://www.realtor.ca/real-estate/27554646/671-fothergill-boulevard-burlington

3060 Mainway Suite 200a
Burlington, Ontario L7M 1A3

3060 Mainway Suite 200a
Burlington, Ontario L7M 1A3



































