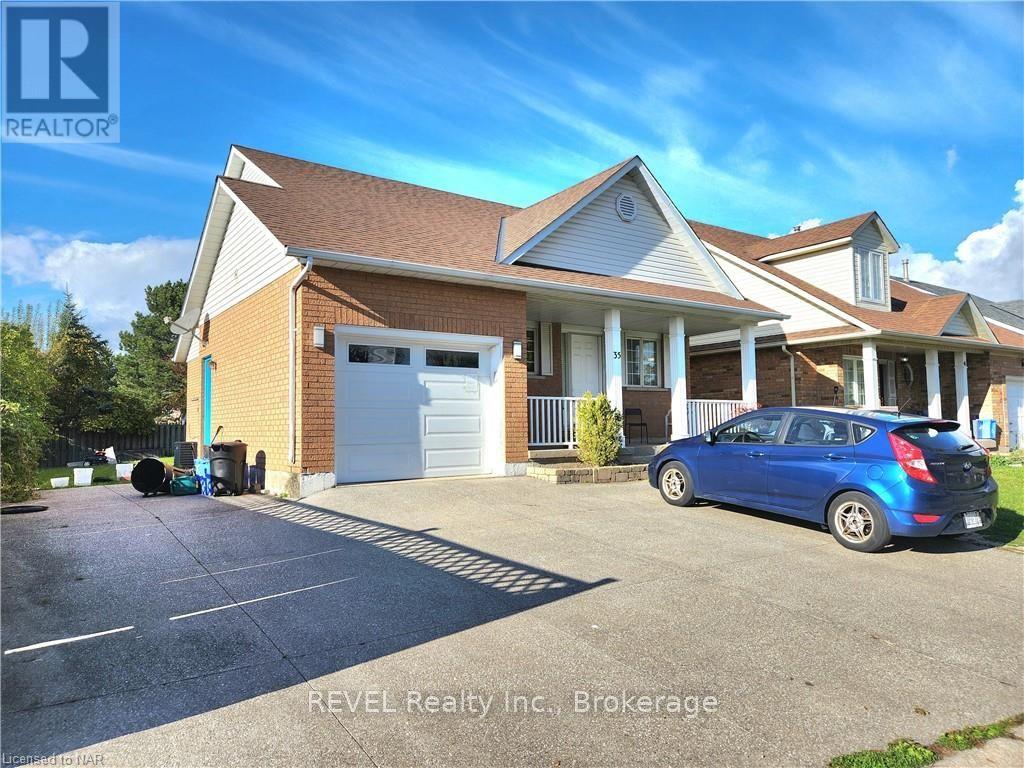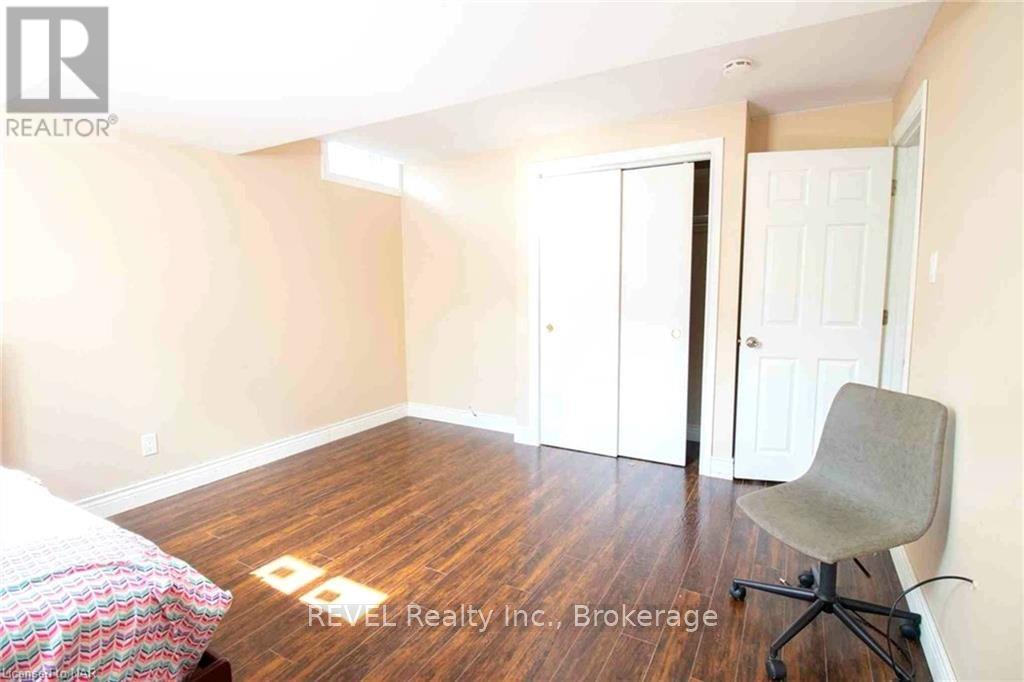35 Summers Drive Thorold (558 - Confederation Heights), Ontario L2V 4Z9
6 Bedroom
6 Bathroom
Central Air Conditioning
Forced Air
$725,000
Detached One And Half Storey Home On A Premium Lot, Will Suit A Large Family Or Great Rental. Open Concept Living And Dining Room With Walk Out To Covered Deck, Spacious Kitchen With Breakfast Bar. 3 Bedrooms and 3 full bathrooms above ground and 3 bedrooms and 3 full bathrooms in the basement. Ideal for first time home buyers or Investors. Great Location Steps To Bus Stop And Mail Box, Close To Brock University And Major Hwy58. (id:57134)
Property Details
| MLS® Number | X9415158 |
| Property Type | Single Family |
| Community Name | 558 - Confederation Heights |
| Equipment Type | Water Heater |
| Parking Space Total | 3 |
| Rental Equipment Type | Water Heater |
Building
| Bathroom Total | 6 |
| Bedrooms Above Ground | 3 |
| Bedrooms Below Ground | 3 |
| Bedrooms Total | 6 |
| Appliances | Dryer, Stove, Washer |
| Basement Development | Finished |
| Basement Type | Full (finished) |
| Construction Style Attachment | Detached |
| Cooling Type | Central Air Conditioning |
| Exterior Finish | Brick |
| Foundation Type | Poured Concrete |
| Heating Fuel | Natural Gas |
| Heating Type | Forced Air |
| Stories Total | 2 |
| Type | House |
| Utility Water | Municipal Water |
Parking
| Attached Garage |
Land
| Acreage | No |
| Sewer | Sanitary Sewer |
| Size Depth | 102 Ft ,3 In |
| Size Frontage | 50 Ft ,2 In |
| Size Irregular | 50.22 X 102.3 Ft |
| Size Total Text | 50.22 X 102.3 Ft|under 1/2 Acre |
| Zoning Description | R1 |
Rooms
| Level | Type | Length | Width | Dimensions |
|---|---|---|---|---|
| Second Level | Bedroom | 3.66 m | 3.84 m | 3.66 m x 3.84 m |
| Second Level | Bathroom | Measurements not available | ||
| Second Level | Bedroom | 3.96 m | 3.83 m | 3.96 m x 3.83 m |
| Second Level | Bathroom | Measurements not available | ||
| Basement | Bedroom | 3.05 m | 3.05 m | 3.05 m x 3.05 m |
| Basement | Bedroom | 3.05 m | 3.05 m | 3.05 m x 3.05 m |
| Basement | Bathroom | Measurements not available | ||
| Basement | Bathroom | Measurements not available | ||
| Basement | Bathroom | Measurements not available | ||
| Basement | Bedroom | 3.05 m | 3.05 m | 3.05 m x 3.05 m |
| Main Level | Kitchen | 2.26 m | 3.96 m | 2.26 m x 3.96 m |
| Main Level | Primary Bedroom | 4.92 m | 4.21 m | 4.92 m x 4.21 m |
| Main Level | Other | 3.47 m | 7.62 m | 3.47 m x 7.62 m |
| Main Level | Laundry Room | 1.34 m | 2.28 m | 1.34 m x 2.28 m |
| Main Level | Bathroom | Measurements not available |
REVEL Realty Inc., Brokerage
105 Merritt Street
St. Catharines, Ontario L2T 1J7
105 Merritt Street
St. Catharines, Ontario L2T 1J7

REVEL Realty Inc., Brokerage
8685 Lundy's Lane, Unit 1
Niagara Falls, Ontario L2H 1H5
8685 Lundy's Lane, Unit 1
Niagara Falls, Ontario L2H 1H5















