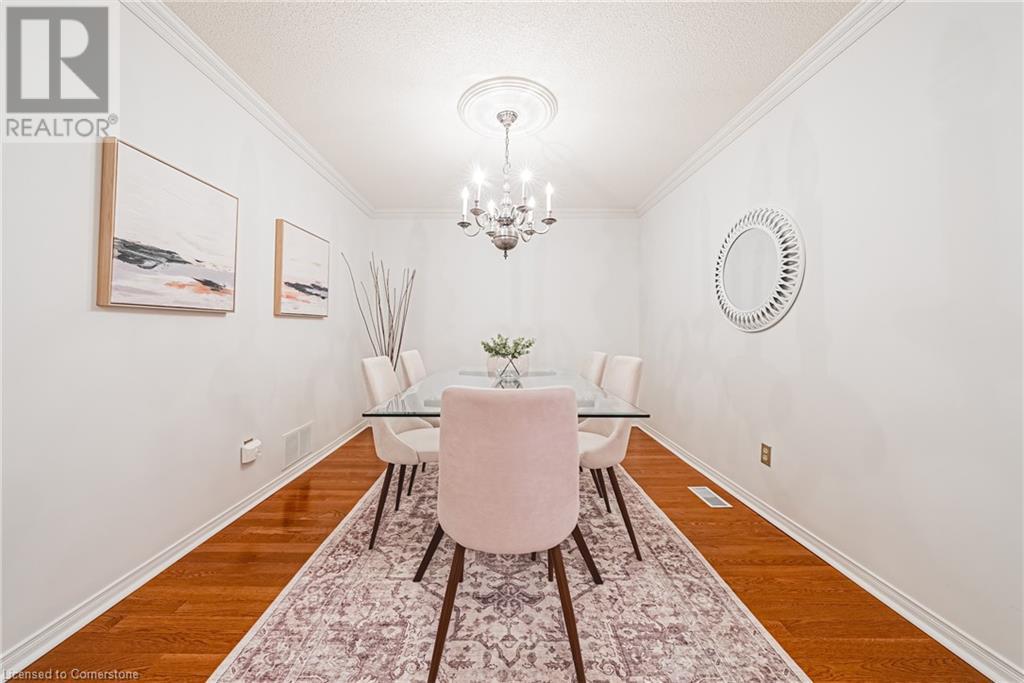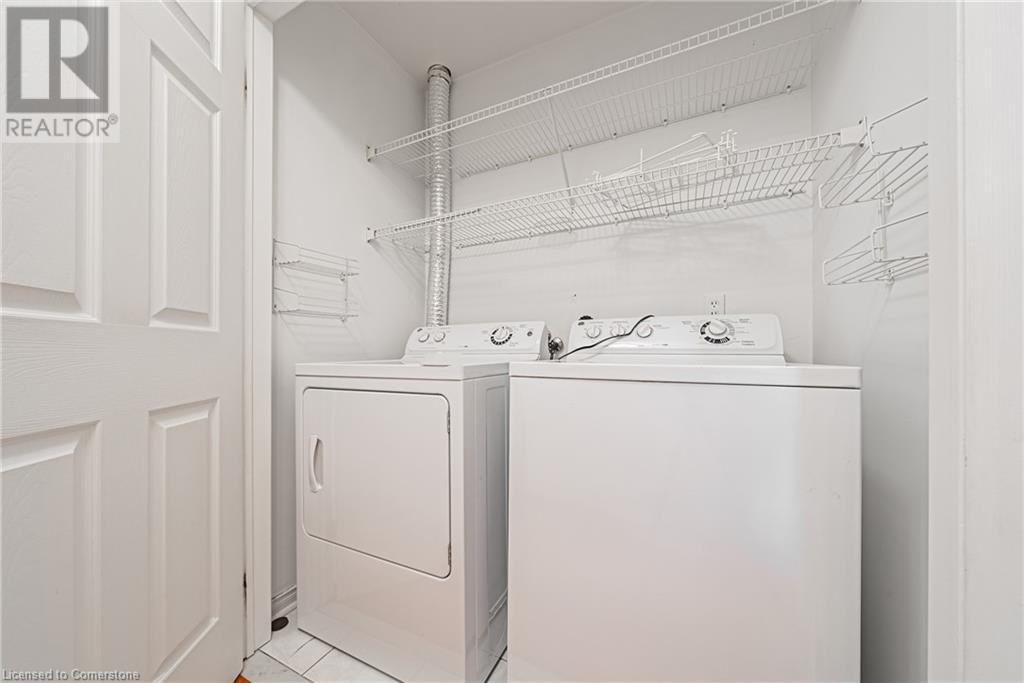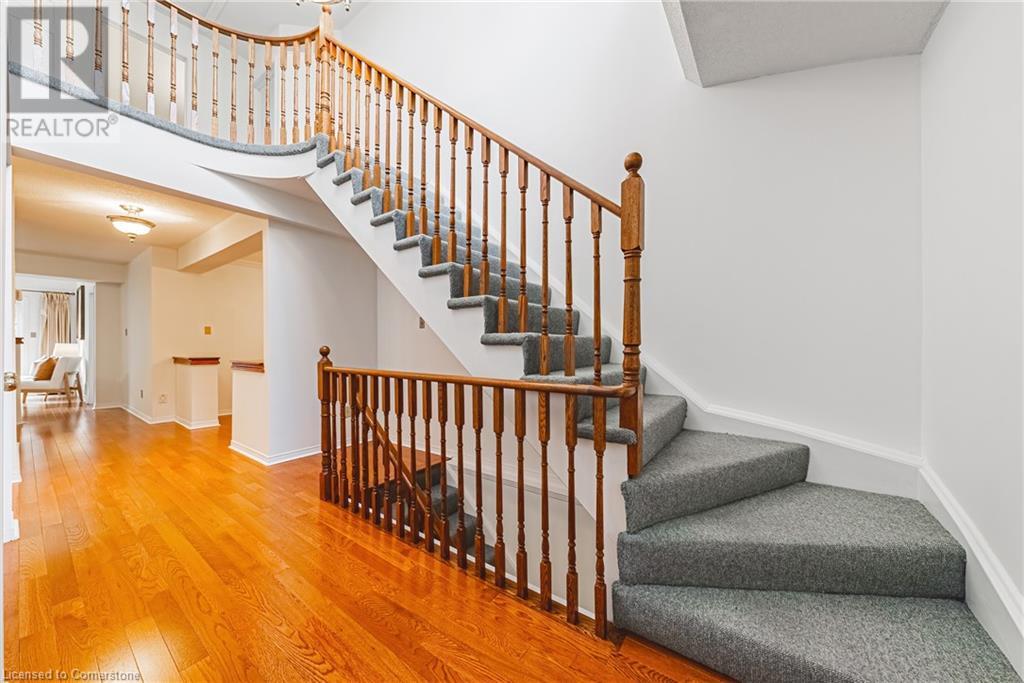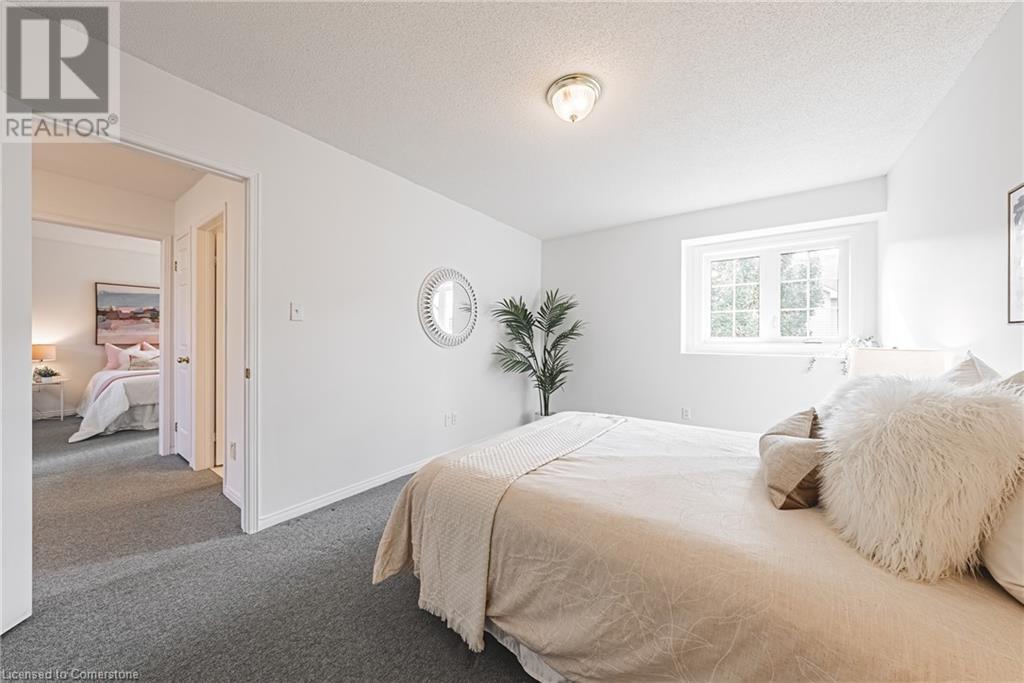3333 New Street Unit# 3 Burlington, Ontario L7N 1N1
$999,000Maintenance, Insurance, Landscaping, Property Management, Parking
$661.56 Monthly
Maintenance, Insurance, Landscaping, Property Management, Parking
$661.56 MonthlyWelcome to the prestigious Roseland Green community complex. This immaculately maintained 1746 square foot unit with a double car garage features a main floor primary, hardwood floors and vaulted ceilings throughout. The entire home has also been freshly painted from top to bottom. This unique primary suite features a walk-in closet and 4 piece ensuite bathroom. There is also a large separate dining room - perfect for entertaining or hosting family meals. The spacious kitchen has tons of cabinetry and counter space, and a newer dishwasher and gas range. The living room has a gas fireplace and sliding glass doors that open to a private garden and patio. The bonus second floor has 2 large bedrooms and closets, and another 5-piece bathroom with a double sink vanity. The massive unfinished basement has high ceilings with endless possibilities. Tons of closet space, main floor laundry, inside entry to the garage, updated furnace and AC, roof & windows, and the list goes on and on. The location is also ideal - you can walk to Marilu's market, the lake, schools, green space downtown core & only a few minutes to all major highways and GO stations. This home is perfect for down-sizers or first time home buyers. It won’t last long so - LET'S GET MOVING! (id:57134)
Property Details
| MLS® Number | 40660183 |
| Property Type | Single Family |
| Amenities Near By | Park, Place Of Worship, Public Transit, Schools, Shopping |
| Community Features | Community Centre, School Bus |
| Equipment Type | Water Heater |
| Features | Skylight |
| Parking Space Total | 4 |
| Rental Equipment Type | Water Heater |
Building
| Bathroom Total | 3 |
| Bedrooms Above Ground | 3 |
| Bedrooms Total | 3 |
| Appliances | Central Vacuum, Dishwasher, Dryer, Microwave, Refrigerator, Stove, Washer, Gas Stove(s), Hood Fan, Window Coverings |
| Architectural Style | 2 Level |
| Basement Development | Unfinished |
| Basement Type | Full (unfinished) |
| Construction Style Attachment | Attached |
| Cooling Type | Central Air Conditioning |
| Exterior Finish | Brick, Vinyl Siding |
| Half Bath Total | 1 |
| Heating Fuel | Natural Gas |
| Heating Type | Forced Air |
| Stories Total | 2 |
| Size Interior | 1,746 Ft2 |
| Type | Row / Townhouse |
| Utility Water | Municipal Water |
Parking
| Attached Garage |
Land
| Acreage | No |
| Land Amenities | Park, Place Of Worship, Public Transit, Schools, Shopping |
| Sewer | Municipal Sewage System |
| Size Total Text | Under 1/2 Acre |
| Zoning Description | Rm3-30 |
Rooms
| Level | Type | Length | Width | Dimensions |
|---|---|---|---|---|
| Second Level | Bedroom | 10'8'' x 15'4'' | ||
| Second Level | Bedroom | 10'6'' x 15'6'' | ||
| Second Level | 5pc Bathroom | 6'11'' x 9'10'' | ||
| Main Level | Primary Bedroom | 14'4'' x 12'1'' | ||
| Main Level | Living Room | 14'3'' x 12'1'' | ||
| Main Level | Full Bathroom | 7'0'' x 7'3'' | ||
| Main Level | Kitchen | 15'4'' x 11'2'' | ||
| Main Level | Dining Room | 13'0'' x 10'2'' | ||
| Main Level | 2pc Bathroom | 4'8'' x 7' |
https://www.realtor.ca/real-estate/27545113/3333-new-street-unit-3-burlington










































