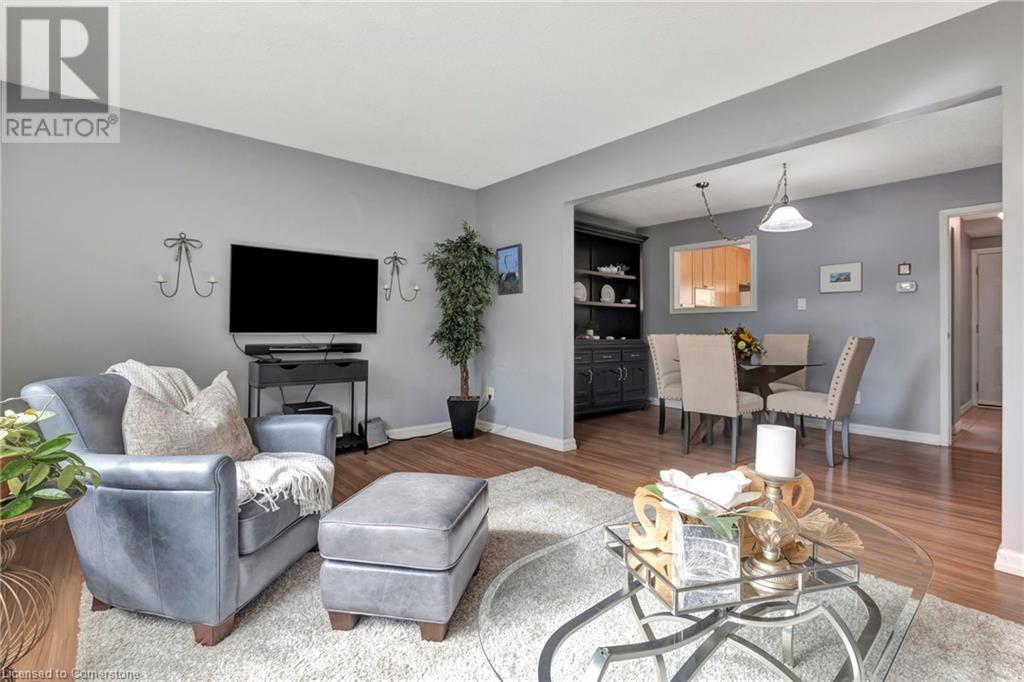232 San Francisco Avenue Hamilton, Ontario L9C 5N9
$549,900Maintenance, Insurance, Landscaping, Water, Parking
$411.65 Monthly
Maintenance, Insurance, Landscaping, Water, Parking
$411.65 MonthlyWelcome to 232 San Francisco Ave, Hamilton! This spacious 2-storey townhome is nestled in the desirable West Mountain area, offering comfort and convenience. Featuring 3 generously sized bedrooms, 2.5 bathrooms and 1 underground parking space, this home is perfect for families or those seeking extra space. The main floor showcases beautiful laminate and ceramic flooring, along with a modern kitchen boasting quartz countertops and ample workspace for all your culinary needs. The large dining and family rooms are filled with natural light thanks to updated windows, creating a bright and inviting atmosphere. A convenient 2-piece powder room with granite countertop completes the main floor. Upstairs, you'll find 3 spacious bedrooms and an updated bathroom featuring a stylish subway tile shower. The partially finished basement includes a large recreation room, kitchen rough-in, 3-piece bathroom, and storage, making it an ideal space for an in-law suite or additional living area. Step outside to your private backyard, perfect for entertaining and BBQs, with no rear neighbors for added privacy. Located close to the LINC and 403, Ancaster Meadowlands, parks, schools, dining, and shopping, this home offers easy access to everything you need. Don’t miss out on this prime West Mountain location! (id:57134)
Property Details
| MLS® Number | 40653133 |
| Property Type | Single Family |
| AmenitiesNearBy | Park, Public Transit, Schools |
| EquipmentType | Water Heater |
| ParkingSpaceTotal | 1 |
| RentalEquipmentType | Water Heater |
Building
| BathroomTotal | 3 |
| BedroomsAboveGround | 3 |
| BedroomsTotal | 3 |
| Appliances | Dishwasher, Dryer, Microwave, Stove, Washer, Window Coverings |
| ArchitecturalStyle | 2 Level |
| BasementDevelopment | Partially Finished |
| BasementType | Full (partially Finished) |
| ConstructedDate | 1972 |
| ConstructionStyleAttachment | Attached |
| CoolingType | Central Air Conditioning |
| ExteriorFinish | Brick, Other |
| HalfBathTotal | 1 |
| HeatingFuel | Natural Gas |
| HeatingType | Forced Air |
| StoriesTotal | 2 |
| SizeInterior | 1628 Sqft |
| Type | Row / Townhouse |
| UtilityWater | Municipal Water |
Parking
| Underground | |
| None |
Land
| Acreage | No |
| LandAmenities | Park, Public Transit, Schools |
| Sewer | Municipal Sewage System |
| SizeTotalText | Under 1/2 Acre |
| ZoningDescription | De/s-119 |
Rooms
| Level | Type | Length | Width | Dimensions |
|---|---|---|---|---|
| Second Level | 4pc Bathroom | 7'6'' x 5'5'' | ||
| Second Level | Bedroom | 8'6'' x 12'9'' | ||
| Second Level | Bedroom | 9'5'' x 15'11'' | ||
| Second Level | Primary Bedroom | 11'2'' x 14'10'' | ||
| Basement | Other | 8'8'' x 9'11'' | ||
| Basement | Storage | 5'7'' x 9'11'' | ||
| Basement | Laundry Room | 9'5'' x 11'1'' | ||
| Basement | 3pc Bathroom | 5'3'' x 8'2'' | ||
| Basement | Recreation Room | 8'8'' x 9'11'' | ||
| Main Level | 2pc Bathroom | 3'3'' x 6'1'' | ||
| Main Level | Kitchen | 11'0'' x 11'7'' | ||
| Main Level | Dining Room | 14'8'' x 8'3'' | ||
| Main Level | Living Room | 18'3'' x 11'7'' |
https://www.realtor.ca/real-estate/27516750/232-san-francisco-avenue-hamilton































