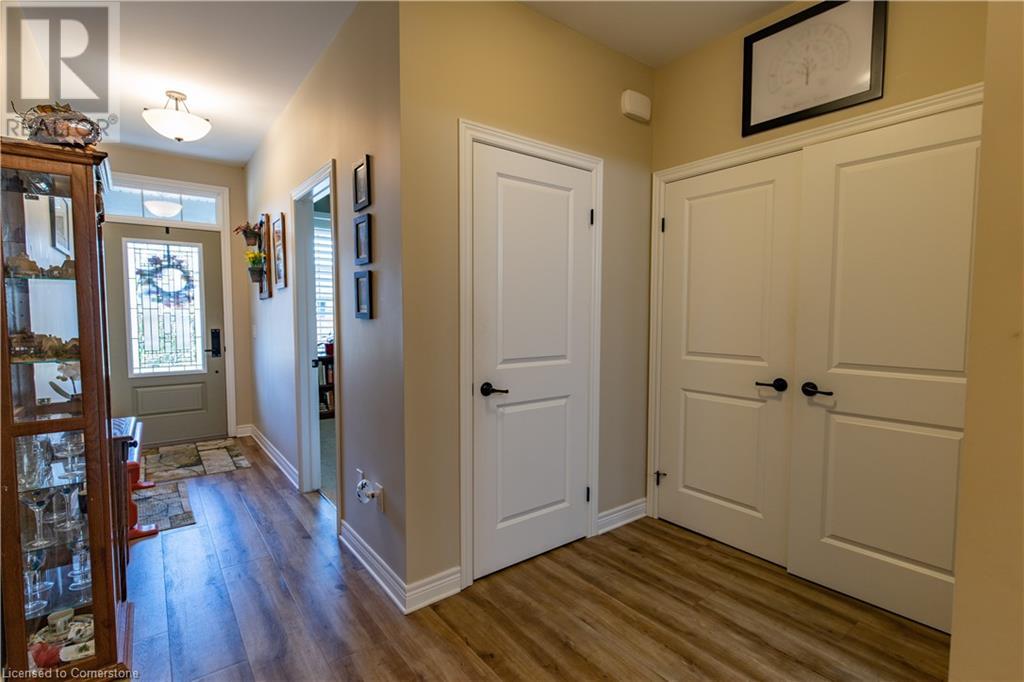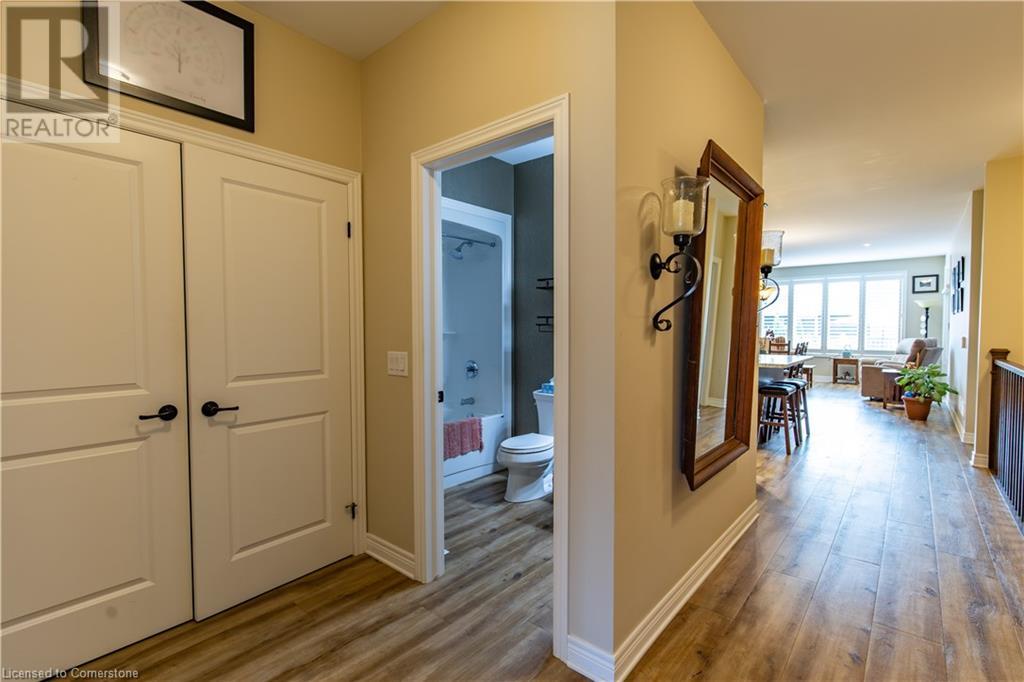3 Bedroom
3 Bathroom
1317 sqft
Bungalow
Fireplace
Central Air Conditioning
Forced Air
$797,900
Beautiful spacious townhouse with many upgrades and located in the highly sought-after Merritt Meadows subdivision. From the moment you step inside, you'll be captivated by the open view that extends to the lush, fenced backyard. This home offers the perfect balance of comfort and style. At the front of the home, you'll find a cozy second bedroom and main floor laundry for added convenience. The open concept kitchen, dining, and living room features a classic gas fireplace with mantle, a center island with a breakfast bar, and plenty of space for entertaining. The primary bedroom boasts serene views of the backyard, a spacious walk-in closet, and a private 3-piece ensuite. Enjoy your morning coffee in the private Aztec Sunroom with custom sunshade blinds, creating the perfect space to relax. California shutters throughout! The fully finished lower level offers a large rec room/games room, an additional bedroom, and a 3-piece bathroom, perfect for guests or additional living space. This home also features an interlocking 2-car driveway and an attached 1-car garage for all your parking needs. Situated close to the 406 and all local amenities, this property combines modern living with the convenience of a prime location. (id:57134)
Property Details
|
MLS® Number
|
40659671 |
|
Property Type
|
Single Family |
|
AmenitiesNearBy
|
Hospital, Public Transit, Shopping |
|
EquipmentType
|
Water Heater |
|
Features
|
Automatic Garage Door Opener |
|
ParkingSpaceTotal
|
3 |
|
RentalEquipmentType
|
Water Heater |
Building
|
BathroomTotal
|
3 |
|
BedroomsAboveGround
|
2 |
|
BedroomsBelowGround
|
1 |
|
BedroomsTotal
|
3 |
|
Appliances
|
Dishwasher, Dryer, Microwave, Refrigerator, Stove, Washer, Hood Fan, Window Coverings, Garage Door Opener |
|
ArchitecturalStyle
|
Bungalow |
|
BasementDevelopment
|
Finished |
|
BasementType
|
Full (finished) |
|
ConstructedDate
|
2017 |
|
ConstructionStyleAttachment
|
Attached |
|
CoolingType
|
Central Air Conditioning |
|
ExteriorFinish
|
Brick Veneer, Stone, Vinyl Siding |
|
FireplacePresent
|
Yes |
|
FireplaceTotal
|
1 |
|
Fixture
|
Ceiling Fans |
|
FoundationType
|
Poured Concrete |
|
HeatingFuel
|
Natural Gas |
|
HeatingType
|
Forced Air |
|
StoriesTotal
|
1 |
|
SizeInterior
|
1317 Sqft |
|
Type
|
Row / Townhouse |
|
UtilityWater
|
Municipal Water |
Parking
Land
|
AccessType
|
Highway Access |
|
Acreage
|
No |
|
FenceType
|
Partially Fenced |
|
LandAmenities
|
Hospital, Public Transit, Shopping |
|
Sewer
|
Municipal Sewage System |
|
SizeFrontage
|
26 Ft |
|
SizeTotalText
|
Under 1/2 Acre |
|
ZoningDescription
|
R3-3 |
Rooms
| Level |
Type |
Length |
Width |
Dimensions |
|
Lower Level |
Utility Room |
|
|
13'3'' x 21'6'' |
|
Lower Level |
3pc Bathroom |
|
|
Measurements not available |
|
Lower Level |
Recreation Room |
|
|
24'1'' x 36'2'' |
|
Lower Level |
Bedroom |
|
|
6'8'' x 17'1'' |
|
Main Level |
Sunroom |
|
|
11'6'' x 10' |
|
Main Level |
Full Bathroom |
|
|
Measurements not available |
|
Main Level |
Primary Bedroom |
|
|
11'4'' x 13'3'' |
|
Main Level |
Living Room/dining Room |
|
|
13'2'' x 21'1'' |
|
Main Level |
Kitchen |
|
|
11'0'' x 11'0'' |
|
Main Level |
Laundry Room |
|
|
Measurements not available |
|
Main Level |
4pc Bathroom |
|
|
Measurements not available |
|
Main Level |
Bedroom |
|
|
9'0'' x 11'10'' |
|
Main Level |
Foyer |
|
|
Measurements not available |
https://www.realtor.ca/real-estate/27517679/27-andrew-lane-thorold
Royal LePage NRC Realty
36 Main Street East
Grimsby,
Ontario
L3M 1M0
(905) 945-1234
















































