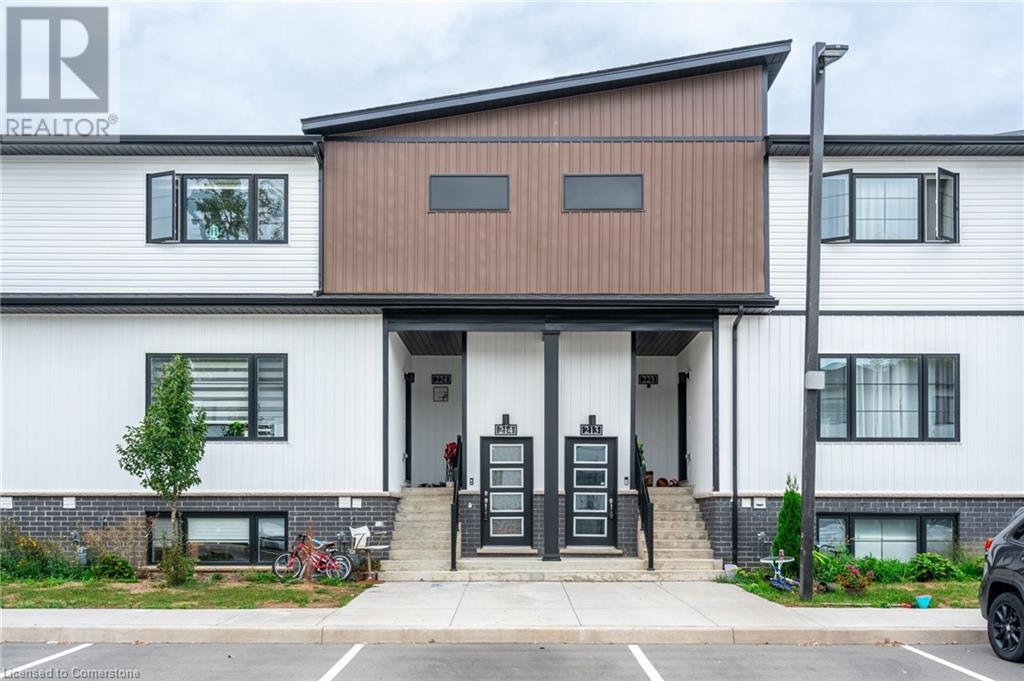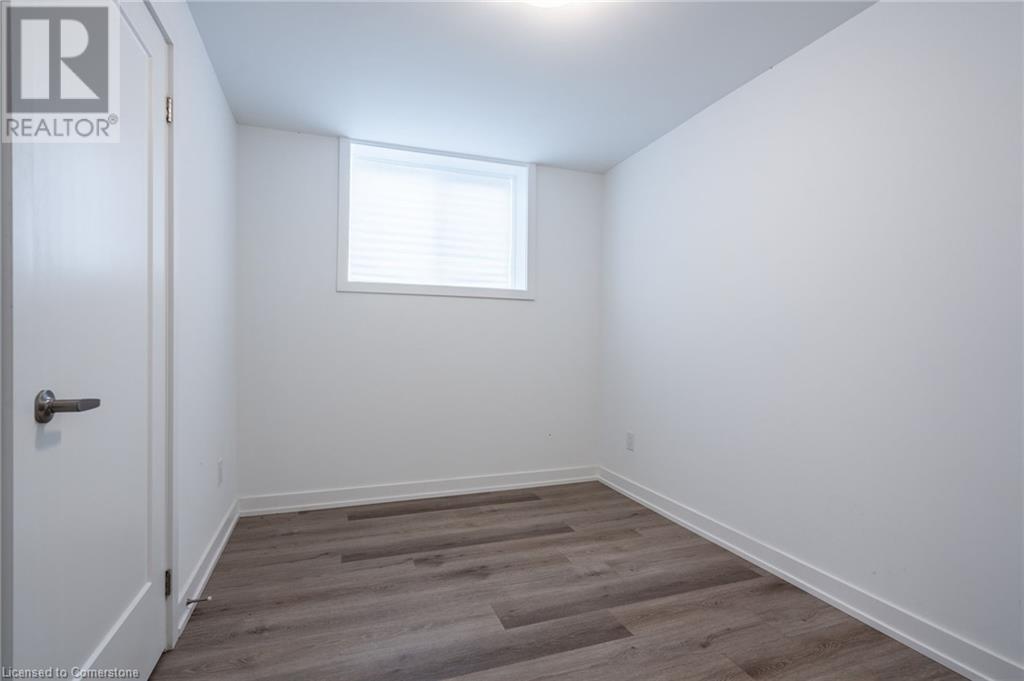4263 Fourth Avenue Unit# 214 Niagara Falls, Ontario L2R 0C2
$399,500Maintenance, Insurance, Landscaping, Property Management
$147.97 Monthly
Maintenance, Insurance, Landscaping, Property Management
$147.97 MonthlyThis charming 2-bedroom, 1.5-bathroom lower-level condo is perfect for those seeking a modern and low-maintenance lifestyle. Just one year old, this home offers a smart open-concept design, efficiently maximizing space for comfortable living. The kitchen, though compact, is equipped with sleek, modern appliances and practical storage options. The living area seamlessly connects with the kitchen, creating a cozy space for dining and relaxation. Both bedrooms are bright and comfortable, with the primary bedroom featuring its own private half bath as an ensuite for added convenience. The main full bathroom is stylish and thoughtfully designed. This condo also offers the ease of no outdoor maintenance, making it an excellent option for those who prefer a hassle-free lifestyle. Located in a desirable area close to shopping, dining, and public transportation, this home is perfectly situated for convenience. Ideal for first-time buyers, downsizers, or investors, this move-in-ready condo is a gem! (id:57134)
Property Details
| MLS® Number | 40657722 |
| Property Type | Single Family |
| EquipmentType | Water Heater |
| Features | Southern Exposure |
| ParkingSpaceTotal | 1 |
| RentalEquipmentType | Water Heater |
Building
| BathroomTotal | 2 |
| BedroomsAboveGround | 2 |
| BedroomsTotal | 2 |
| Appliances | Dishwasher, Dryer, Freezer, Stove, Washer, Microwave Built-in |
| BasementType | None |
| ConstructedDate | 2023 |
| ConstructionStyleAttachment | Attached |
| CoolingType | Central Air Conditioning |
| ExteriorFinish | Aluminum Siding, Brick |
| FoundationType | Poured Concrete |
| HalfBathTotal | 1 |
| HeatingType | Forced Air |
| StoriesTotal | 2 |
| SizeInterior | 782 Sqft |
| Type | Row / Townhouse |
| UtilityWater | Municipal Water |
Land
| Acreage | Yes |
| Sewer | Municipal Sewage System |
| SizeDepth | 717 Ft |
| SizeFrontage | 201 Ft |
| SizeTotalText | 2 - 4.99 Acres |
| ZoningDescription | R5b |
Rooms
| Level | Type | Length | Width | Dimensions |
|---|---|---|---|---|
| Main Level | 2pc Bathroom | 5'0'' x 3'7'' | ||
| Main Level | 3pc Bathroom | 5'8'' x 5'0'' | ||
| Main Level | Bedroom | 11'1'' x 8'0'' | ||
| Main Level | Bedroom | 11'1'' x 10'1'' | ||
| Main Level | Kitchen | 14'1'' x 15'0'' |
https://www.realtor.ca/real-estate/27500905/4263-fourth-avenue-unit-214-niagara-falls

1 Markland Street
Hamilton, Ontario L8P 2J5































