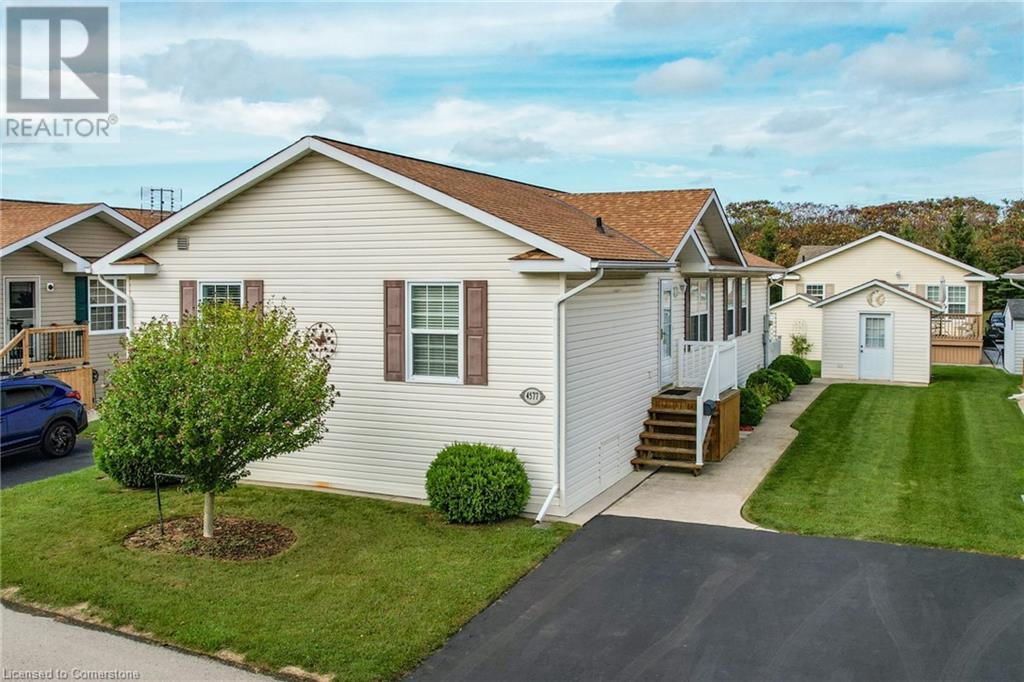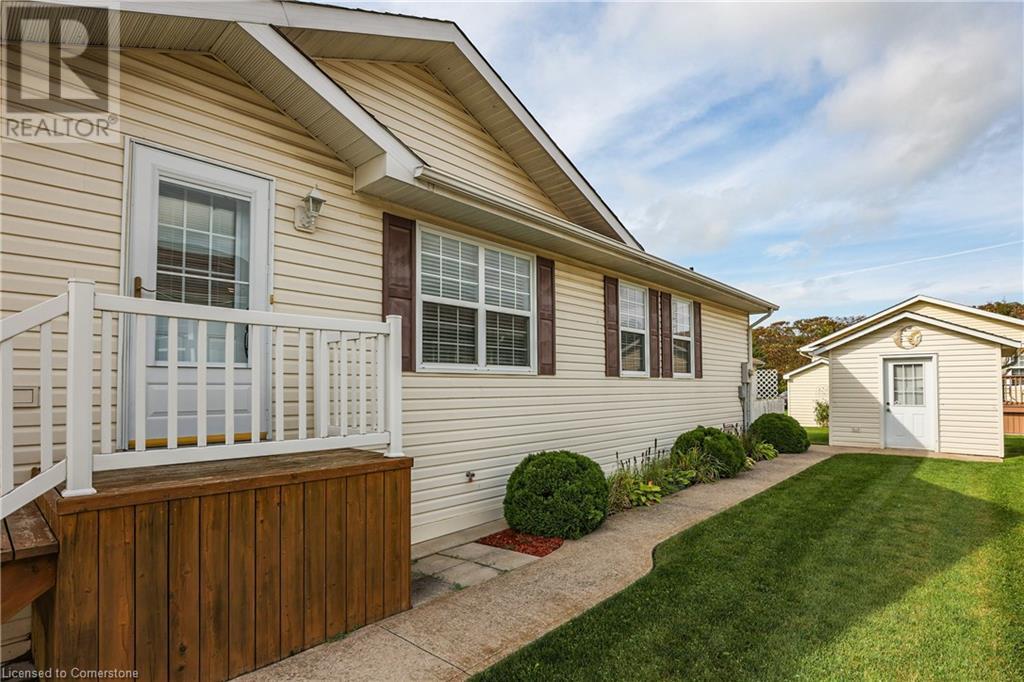3 Bedroom
2 Bathroom
1483 sqft
Bungalow
Central Air Conditioning
Forced Air
$499,900
SPACIOUS BUNGALOW … This 3 bedroom, 2 bath, 1483 sq ft, well-maintained bungalow is nestled at 4577 Sara Lane within the Golden Horseshoe Estates in Beamsville. The OPEN CONCEPT living area offers a spacious living and dining room, connected by the breakfast bar to the EAT-IN KITCHEN. Kitchen features extended cabinetry, double sink, built-in pantry PLUS dining area. WALK OUT to the deck and garden, surrounded by white picket fence, lush, green grass, and XL storage shed. PRIMARY bedroom boasts THREE closets and large 4-pc bath; two more bedrooms, 4-pc bath, and laundry room complete the home. Updates include Roof 2020, Furnace & A/C 2019. NEW FEE $852.59/month pad fee includes Water and Taxes. The Golden Horseshoe Estates is in a great central location- along the Niagara Fruit & Wine Route, just minutes to the QEW, great shopping, parks, and restaurants plus only 10 minutes to the Grimsby GO Station, 30 minutes from Niagara Falls & US border, and 1 hour from Toronto! CLICK ON MULTIMEDIA FOR virtual tour, photos & more. (id:57134)
Property Details
|
MLS® Number
|
40656480 |
|
Property Type
|
Single Family |
|
AmenitiesNearBy
|
Golf Nearby, Hospital, Place Of Worship, Shopping |
|
CommunityFeatures
|
Quiet Area |
|
EquipmentType
|
None |
|
Features
|
Paved Driveway |
|
ParkingSpaceTotal
|
2 |
|
RentalEquipmentType
|
None |
|
Structure
|
Shed |
Building
|
BathroomTotal
|
2 |
|
BedroomsAboveGround
|
3 |
|
BedroomsTotal
|
3 |
|
Appliances
|
Dishwasher, Dryer, Refrigerator, Stove, Washer, Hood Fan, Window Coverings |
|
ArchitecturalStyle
|
Bungalow |
|
BasementType
|
None |
|
ConstructedDate
|
2010 |
|
ConstructionStyleAttachment
|
Detached |
|
CoolingType
|
Central Air Conditioning |
|
ExteriorFinish
|
Vinyl Siding |
|
Fixture
|
Ceiling Fans |
|
HeatingFuel
|
Natural Gas |
|
HeatingType
|
Forced Air |
|
StoriesTotal
|
1 |
|
SizeInterior
|
1483 Sqft |
|
Type
|
Modular |
|
UtilityWater
|
Municipal Water |
Land
|
AccessType
|
Road Access, Highway Nearby |
|
Acreage
|
No |
|
LandAmenities
|
Golf Nearby, Hospital, Place Of Worship, Shopping |
|
Sewer
|
Municipal Sewage System |
|
SizeTotalText
|
Under 1/2 Acre |
|
ZoningDescription
|
A6 |
Rooms
| Level |
Type |
Length |
Width |
Dimensions |
|
Main Level |
Utility Room |
|
|
5'4'' x 3'0'' |
|
Main Level |
4pc Bathroom |
|
|
8'7'' x 4'10'' |
|
Main Level |
Bedroom |
|
|
9'1'' x 12'2'' |
|
Main Level |
Bedroom |
|
|
12'2'' x 12'7'' |
|
Main Level |
4pc Bathroom |
|
|
9'7'' x 7'2'' |
|
Main Level |
Primary Bedroom |
|
|
13'8'' x 12'1'' |
|
Main Level |
Laundry Room |
|
|
12'6'' x 5'4'' |
|
Main Level |
Eat In Kitchen |
|
|
12'1'' x 24'3'' |
|
Main Level |
Dining Room |
|
|
11'8'' x 13'0'' |
|
Main Level |
Living Room |
|
|
12'7'' x 18'4'' |
Utilities
|
Cable
|
Available |
|
Electricity
|
Available |
|
Natural Gas
|
Available |
|
Telephone
|
Available |
https://www.realtor.ca/real-estate/27493221/4577-sara-lane-beamsville
RE/MAX Escarpment Realty Inc.
66 Main Street East #4b
Grimsby,
Ontario
L3M 1N3
(905) 545-1188






























