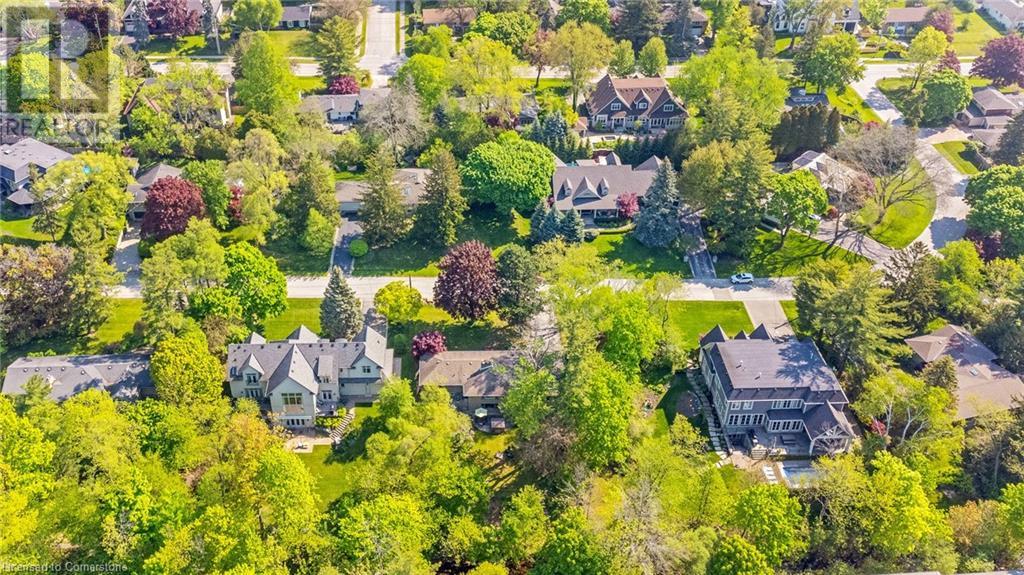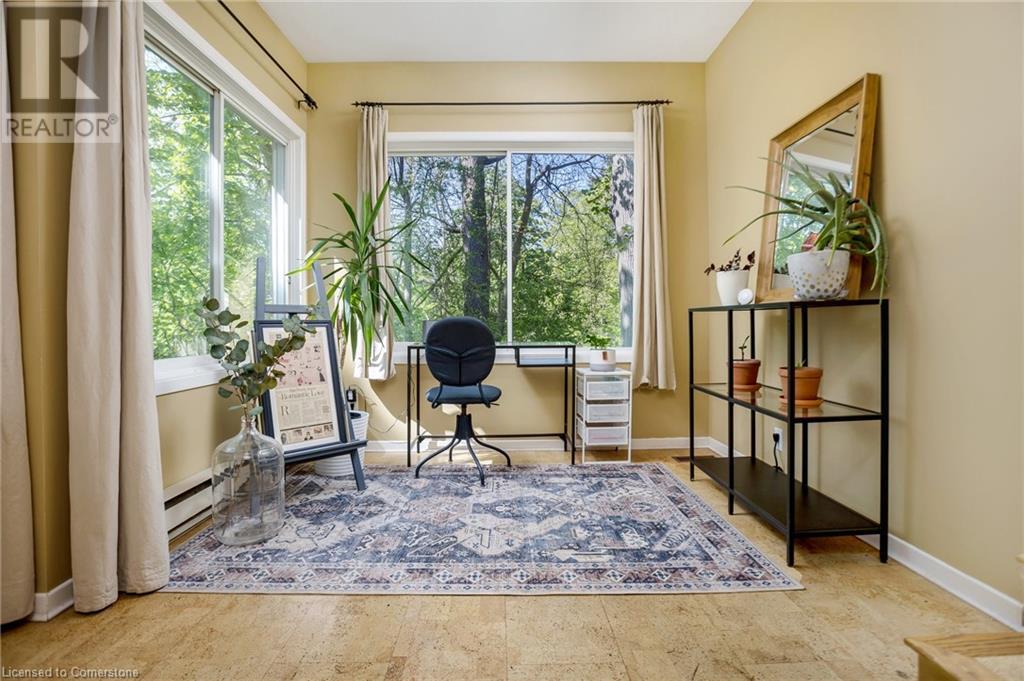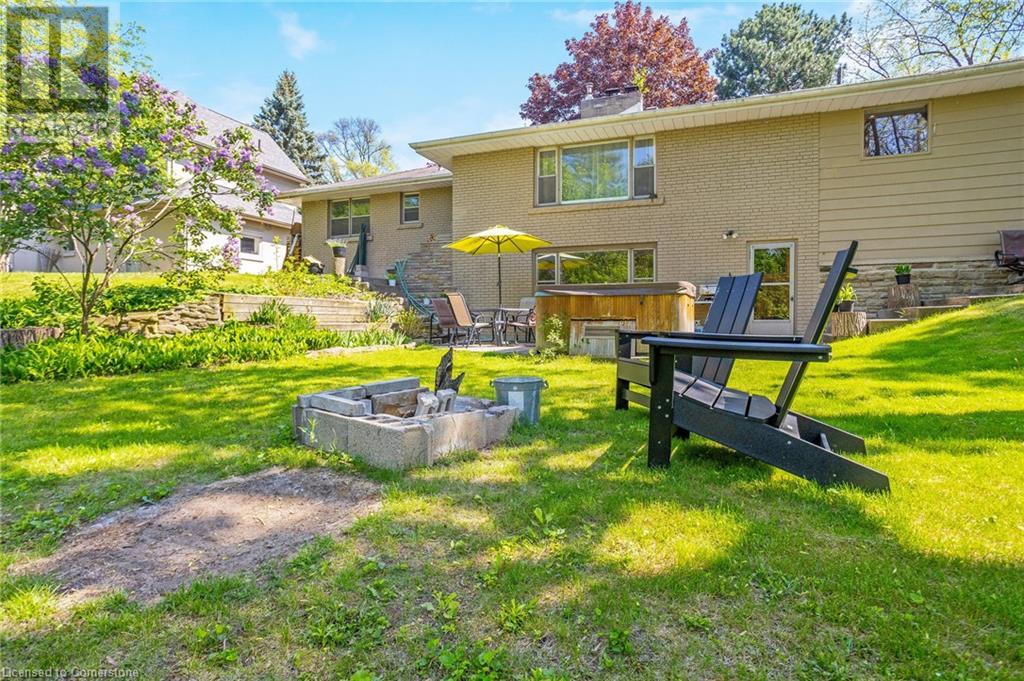4 Bedroom
3 Bathroom
1719 sqft
Bungalow
Central Air Conditioning
Forced Air
$3,199,000
Explore this extraordinary opportunity to live in / renovate / build a new home in the heart of Morrison. Lovely family home tucked away on a secluded and tree-lined crescent. Ultimate privacy with breathtaking views. Private 17,857 sq ft premium lot with western exposure backing onto a lush ravine. Exceptional property nestled within Oakville’s coveted school district. Walking distance to Gairloch Gardens, parks and within reach of downtown Oakville, the marina, clubs, Oakville Trafalgar Community Centre, GO station and Cornwall shopping corridor. Unparalleled opportunity to live in the prestigious and highly sought-after South East Oakville. (id:57134)
Property Details
|
MLS® Number
|
40655979 |
|
Property Type
|
Single Family |
|
AmenitiesNearBy
|
Marina, Park, Place Of Worship, Public Transit, Schools |
|
CommunityFeatures
|
Quiet Area, Community Centre |
|
EquipmentType
|
Water Heater |
|
Features
|
Ravine, Paved Driveway, In-law Suite |
|
ParkingSpaceTotal
|
8 |
|
RentalEquipmentType
|
Water Heater |
Building
|
BathroomTotal
|
3 |
|
BedroomsAboveGround
|
3 |
|
BedroomsBelowGround
|
1 |
|
BedroomsTotal
|
4 |
|
Appliances
|
Dishwasher, Dryer, Microwave, Refrigerator, Stove, Washer, Hood Fan, Window Coverings |
|
ArchitecturalStyle
|
Bungalow |
|
BasementDevelopment
|
Finished |
|
BasementType
|
Full (finished) |
|
ConstructionStyleAttachment
|
Detached |
|
CoolingType
|
Central Air Conditioning |
|
ExteriorFinish
|
Brick |
|
FoundationType
|
Poured Concrete |
|
HalfBathTotal
|
1 |
|
HeatingFuel
|
Natural Gas |
|
HeatingType
|
Forced Air |
|
StoriesTotal
|
1 |
|
SizeInterior
|
1719 Sqft |
|
Type
|
House |
|
UtilityWater
|
Municipal Water |
Parking
Land
|
Acreage
|
No |
|
LandAmenities
|
Marina, Park, Place Of Worship, Public Transit, Schools |
|
Sewer
|
Municipal Sewage System |
|
SizeDepth
|
150 Ft |
|
SizeFrontage
|
120 Ft |
|
SizeTotalText
|
Under 1/2 Acre |
|
ZoningDescription
|
Rl1-0, N |
Rooms
| Level |
Type |
Length |
Width |
Dimensions |
|
Lower Level |
3pc Bathroom |
|
|
6'8'' x 5'10'' |
|
Lower Level |
Bedroom |
|
|
17'4'' x 15'8'' |
|
Lower Level |
Family Room |
|
|
21'4'' x 12'11'' |
|
Main Level |
2pc Bathroom |
|
|
5'1'' x 4'0'' |
|
Main Level |
4pc Bathroom |
|
|
7'8'' x 5'3'' |
|
Main Level |
Bedroom |
|
|
11'1'' x 8'10'' |
|
Main Level |
Bedroom |
|
|
11'5'' x 8'10'' |
|
Main Level |
Bedroom |
|
|
15'7'' x 10'11'' |
|
Main Level |
Dining Room |
|
|
14'4'' x 8'1'' |
|
Main Level |
Living Room |
|
|
21'1'' x 13'9'' |
|
Main Level |
Kitchen |
|
|
18'1'' x 10'10'' |
https://www.realtor.ca/real-estate/27486132/262-alscot-crescent-oakville
EXP Realty
21 King Street W. Unit A 5th Floor
Hamilton,
Ontario
L8P 4W7
(866) 530-7737
































