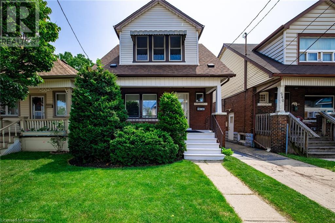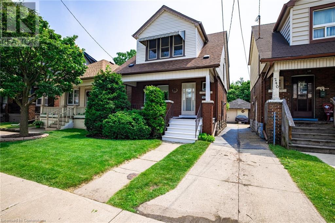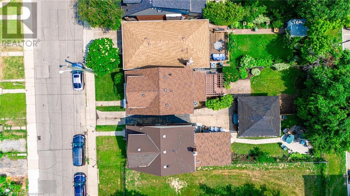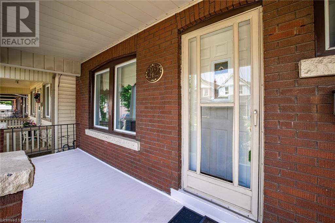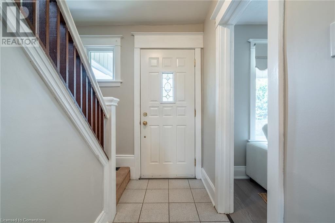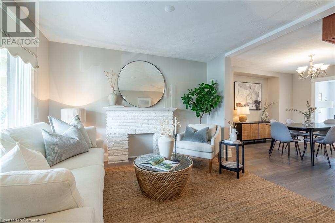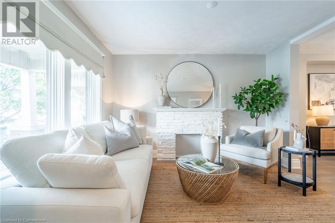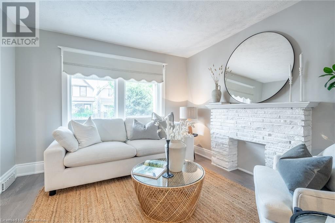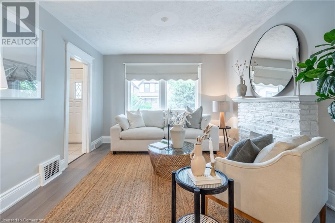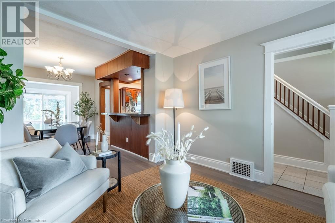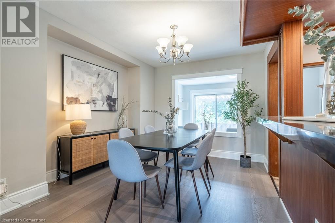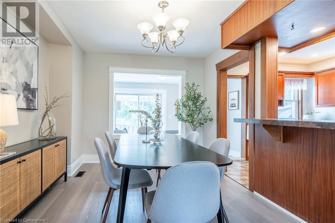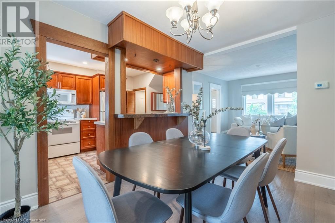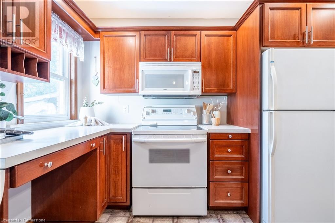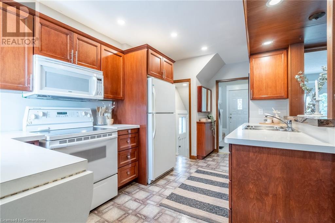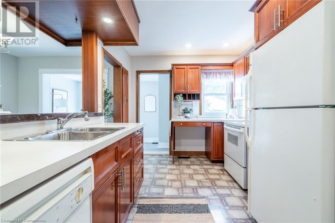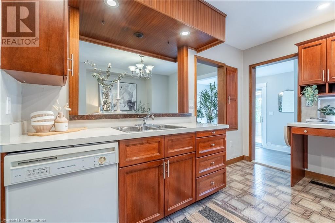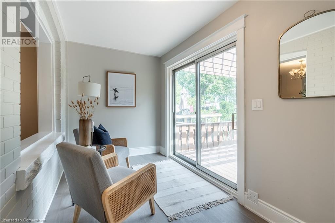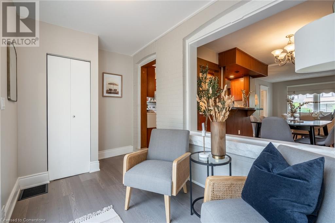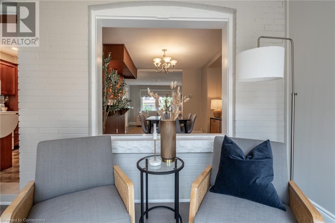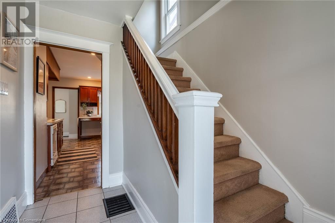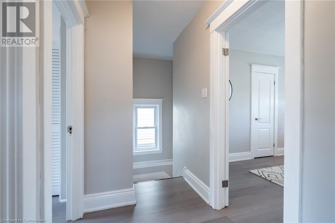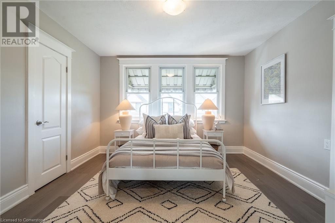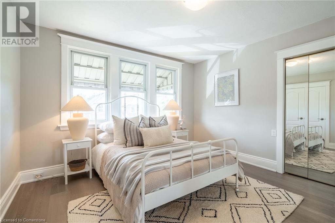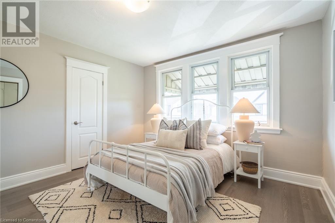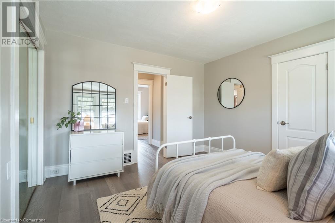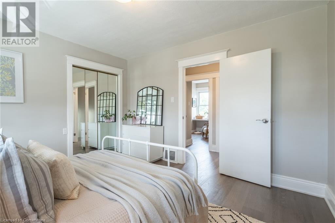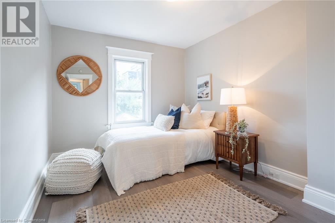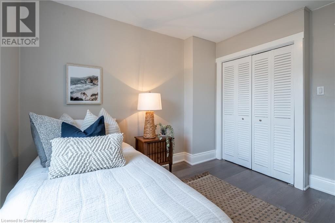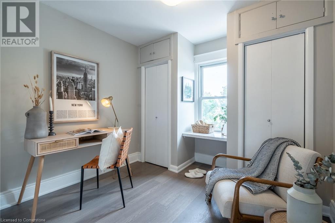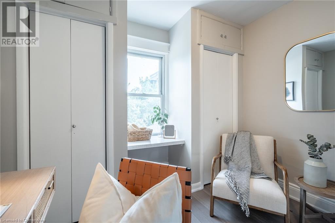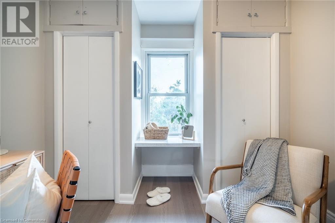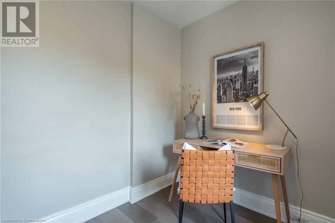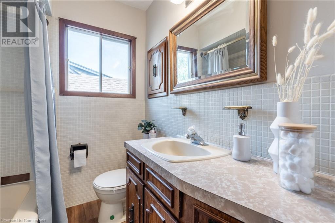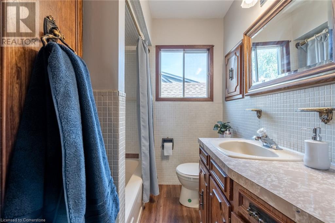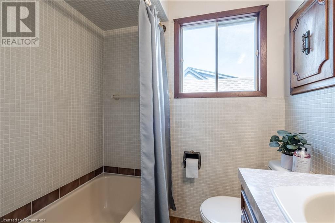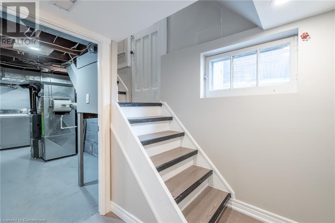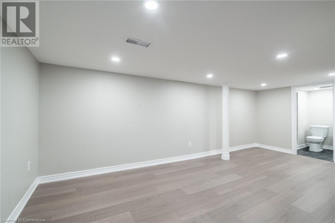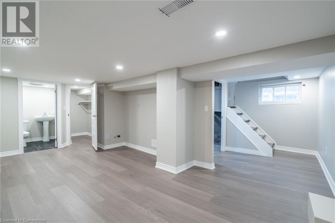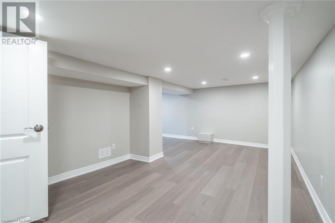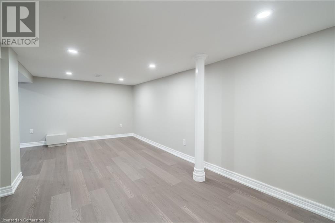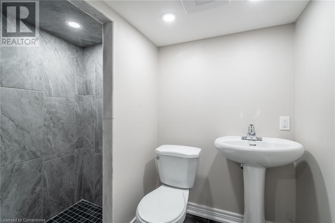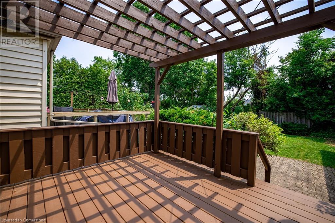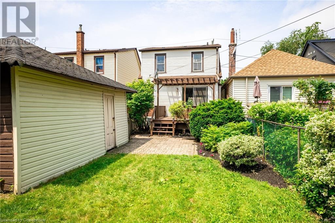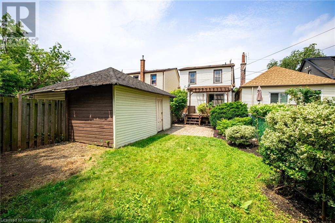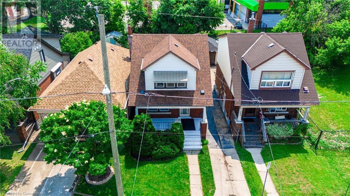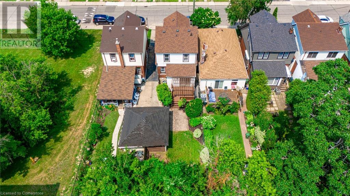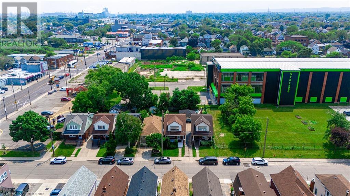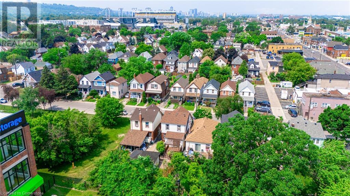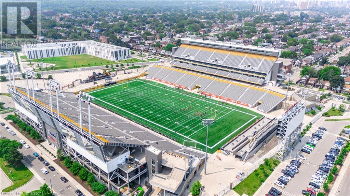242 Glendale Avenue N Hamilton, Ontario L8L 7K3
$579,000
Welcome to this charmingly renovated 3-bedroom, 2-bath home, perfectly situated in the heart of downtown! This property offers the ideal combination of modern updates with charm and character and room for you to still make your own. Perfect for those looking to enjoy the vibrant city life. The spacious living areas are complemented by fresh paint, a full sized living and dinning room, ensuring comfort and style. With a side entrance that adds convenience and privacy, this home offers versatility for families or young professionals alike. Whether you're a first-time buyer or simply searching for a smart investment, this property provides incredible value for the location. You'll enjoy easy access to local shops, dining, and entertainment, all while living in a cozy and welcoming space. The thoughtfully designed floor plan maximizes every square foot, offering three spacious bedrooms, fully finished basement with full bath, and an inviting atmosphere throughout.Don't miss out on this opportunity to own a move-in-ready home for great value in the crown point neighborhood. This is truly a must-see property for anyone seeking affordability, quality, and a fantastic location. (id:57134)
Property Details
| MLS® Number | XH4202892 |
| Property Type | Single Family |
| AmenitiesNearBy | Park, Place Of Worship, Public Transit, Schools |
| EquipmentType | Water Heater |
| Features | Shared Driveway |
| ParkingSpaceTotal | 1 |
| RentalEquipmentType | Water Heater |
Building
| BathroomTotal | 2 |
| BedroomsAboveGround | 3 |
| BedroomsTotal | 3 |
| Appliances | Dishwasher, Dryer, Refrigerator, Stove, Washer |
| BasementDevelopment | Finished |
| BasementType | Full (finished) |
| ConstructedDate | 1952 |
| ConstructionStyleAttachment | Detached |
| CoolingType | Central Air Conditioning |
| ExteriorFinish | Aluminum Siding, Brick, Vinyl Siding |
| FoundationType | Block |
| HeatingFuel | Natural Gas |
| HeatingType | Forced Air |
| StoriesTotal | 2 |
| SizeInterior | 1345 Sqft |
| Type | House |
| UtilityWater | Municipal Water |
Parking
| Detached Garage | |
| None |
Land
| Acreage | No |
| LandAmenities | Park, Place Of Worship, Public Transit, Schools |
| Sewer | Municipal Sewage System |
| SizeDepth | 100 Ft |
| SizeFrontage | 25 Ft |
| SizeTotalText | Under 1/2 Acre |
| ZoningDescription | Residential |
Rooms
| Level | Type | Length | Width | Dimensions |
|---|---|---|---|---|
| Second Level | 4pc Bathroom | '' | ||
| Second Level | Bedroom | 10'10'' x 9'2'' | ||
| Second Level | Bedroom | 9'6'' x 9'4'' | ||
| Second Level | Primary Bedroom | 11'11'' x 11'9'' | ||
| Basement | Utility Room | 18'3'' x 7'4'' | ||
| Basement | 3pc Bathroom | Measurements not available | ||
| Basement | Recreation Room | 18'3'' x 18'1'' | ||
| Main Level | Sunroom | 6'9'' x 13'8'' | ||
| Main Level | Kitchen | 15'9'' x 9'1'' | ||
| Main Level | Dining Room | 12'4'' x 10'7'' | ||
| Main Level | Living Room | 11'5'' x 11'4'' |
https://www.realtor.ca/real-estate/27482766/242-glendale-avenue-n-hamilton
860 Queenston Road Unit 4b
Stoney Creek, Ontario L8G 4A8
860 Queenston Road Unit 4b
Stoney Creek, Ontario L8G 4A8

