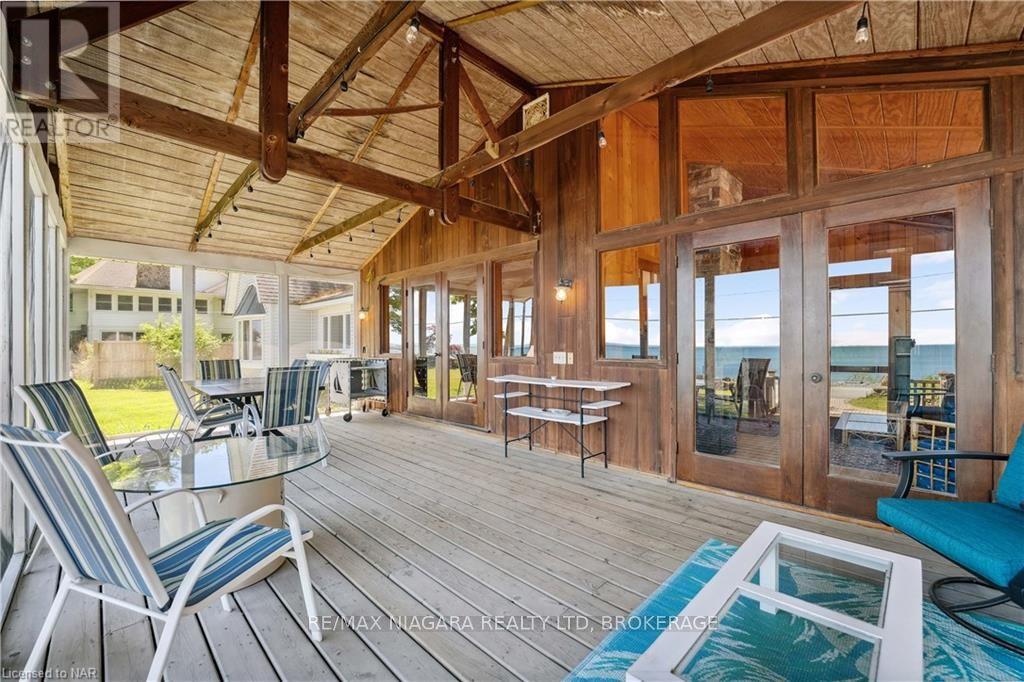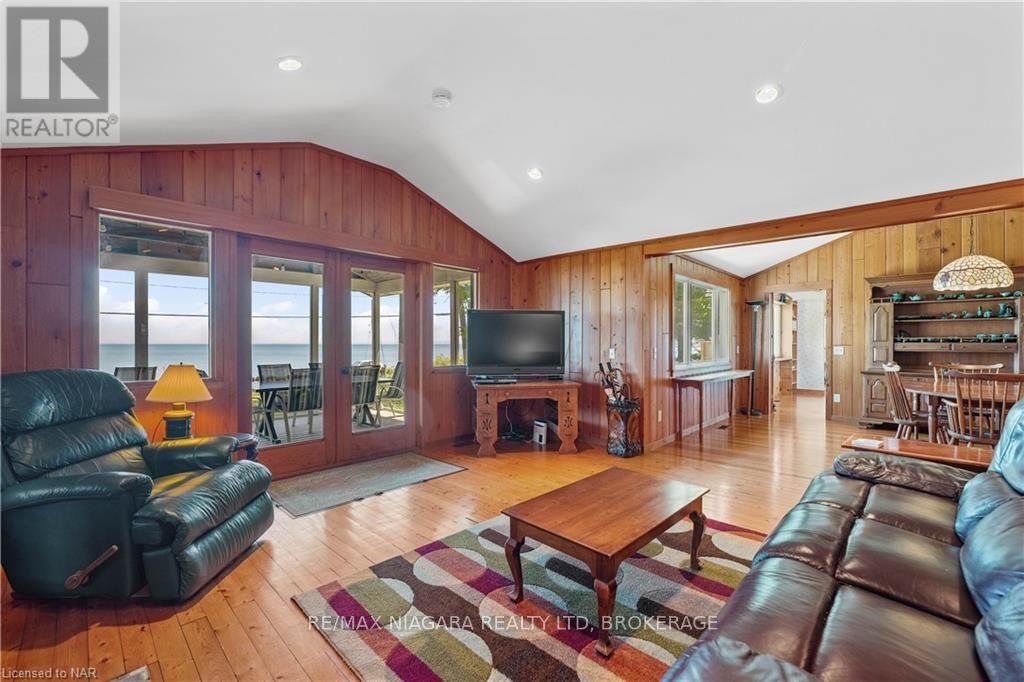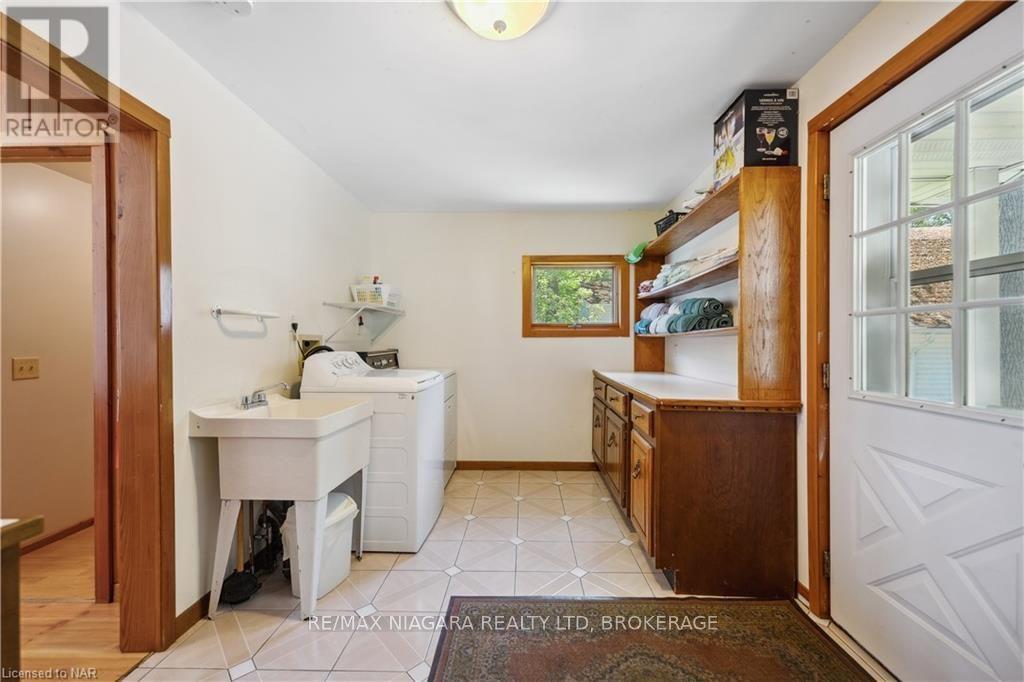787 Point Abino Road S Fort Erie (337 - Crystal Beach), Ontario L0S 1N0
$1,399,900
This charming lakefront bungalow, located just across the street from the tranquil waters of Lake Erie, is the ideal spot for a summer getaway, investment property, or retirement living. The property is surrounded by a picturesque wooded backyard, offering privacy and a peaceful retreat. A spacious barn provides ample storage, perfect for recreational gear or hobbies, and much of the wood used in the bungalow's construction was sustainably harvested from the land itself. Inside, you'll find an open-concept living space that creates a warm and inviting atmosphere, enhanced by a cozy loft that can serve as extra sleeping quarters, or a quiet reading nook. The bungalow combines rustic charm with modern conveniences, ensuring comfortable living. The exterior boasts lush landscaping that blends seamlessly with the natural surroundings. Relax on the front porch with stunning lake views or enjoy outdoor gatherings in the serene backyard. This unique property offers the perfect blend of natural beauty and modern amenities, making it the ideal serene retreat. Don't miss out on making this enchanting lakefront bungalow your own! (id:57134)
Property Details
| MLS® Number | X9414066 |
| Property Type | Single Family |
| Community Name | 337 - Crystal Beach |
| ParkingSpaceTotal | 5 |
Building
| BathroomTotal | 2 |
| BedroomsAboveGround | 3 |
| BedroomsTotal | 3 |
| Appliances | Dishwasher, Dryer, Refrigerator, Stove, Washer |
| ArchitecturalStyle | Bungalow |
| BasementDevelopment | Unfinished |
| BasementType | Crawl Space (unfinished) |
| ConstructionStyleAttachment | Detached |
| CoolingType | Central Air Conditioning |
| ExteriorFinish | Vinyl Siding |
| FoundationType | Block |
| HeatingFuel | Natural Gas |
| HeatingType | Forced Air |
| StoriesTotal | 1 |
| Type | House |
| UtilityWater | Municipal Water |
Parking
| Detached Garage |
Land
| Acreage | Yes |
| Sewer | Septic System |
| SizeFrontage | 100 M |
| SizeIrregular | 100 |
| SizeTotal | 100.0000|2 - 4.99 Acres |
| SizeTotalText | 100.0000|2 - 4.99 Acres |
| ZoningDescription | R1 |
Rooms
| Level | Type | Length | Width | Dimensions |
|---|---|---|---|---|
| Second Level | Loft | 3.48 m | 2.84 m | 3.48 m x 2.84 m |
| Main Level | Sunroom | 5.05 m | 3.43 m | 5.05 m x 3.43 m |
| Main Level | Kitchen | 7.98 m | 4.65 m | 7.98 m x 4.65 m |
| Main Level | Primary Bedroom | 3.43 m | 3.99 m | 3.43 m x 3.99 m |
| Main Level | Other | Measurements not available | ||
| Main Level | Bedroom | 3.4 m | 2.92 m | 3.4 m x 2.92 m |
| Main Level | Living Room | 6.1 m | 4.6 m | 6.1 m x 4.6 m |
| Main Level | Dining Room | 4.67 m | 3.66 m | 4.67 m x 3.66 m |
| Main Level | Bedroom | 4.19 m | 3.4 m | 4.19 m x 3.4 m |
| Main Level | Bathroom | Measurements not available | ||
| Main Level | Family Room | 7.8 m | 4.6 m | 7.8 m x 4.6 m |

261 Martindale Rd., Unit 14c
St. Catharines, Ontario L2W 1A2
261 Martindale Road Unit 12a
St. Catharines, Ontario L2W 1A2















































