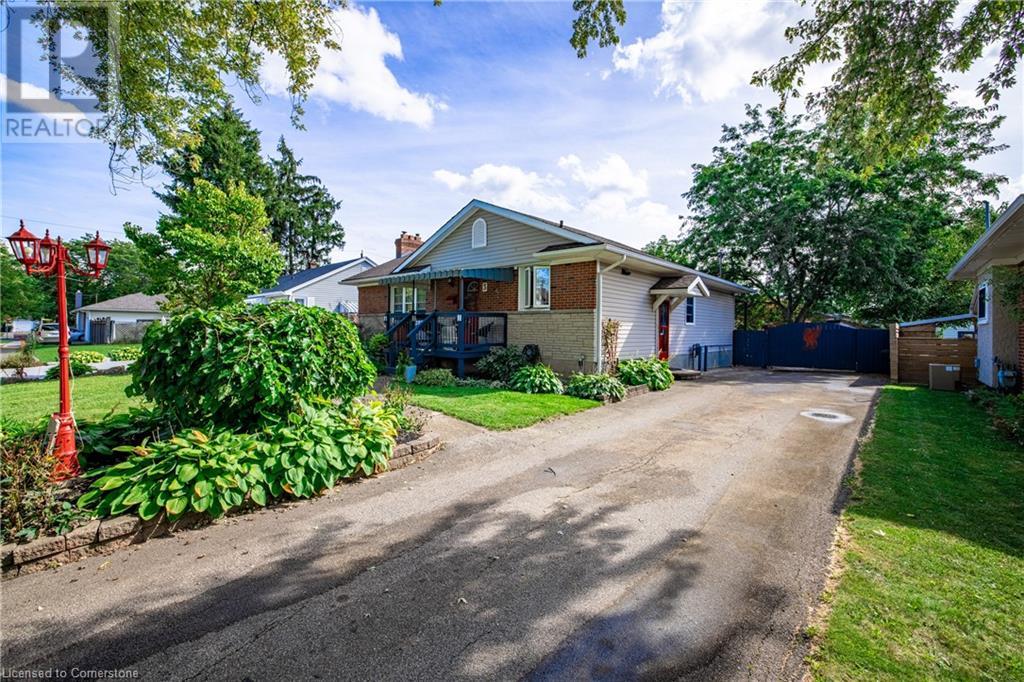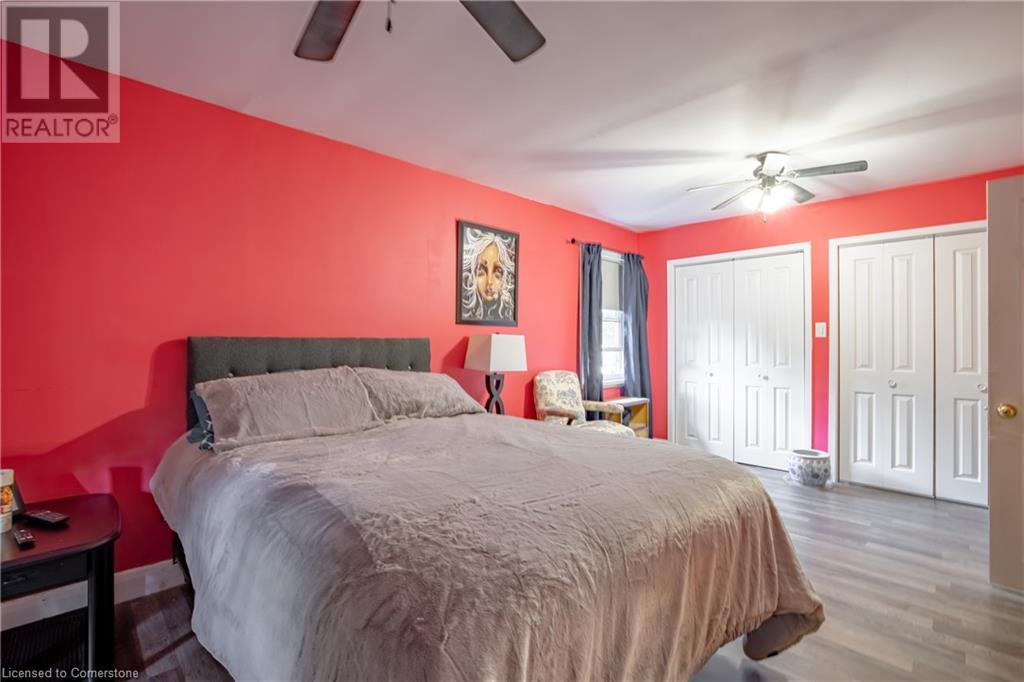3 Bedroom
2 Bathroom
2224 sqft
Bungalow
Fireplace
Central Air Conditioning, Window Air Conditioner
$679,000
Welcome to 3 Maplewood Crescent in Welland, a charming bungalow nestled in a quiet, mature neighbourhood. This 2+1 bedroom home offers the perfect blend of comfort and functionality. The open-concept layout includes a well-maintained, newer kitchen with side door access, ideal for everyday living. The bright living room features coffered ceilings and a gas fireplace, creating an inviting atmosphere for gatherings. Step through to the expansive 25x12 deck, complete with a gazebo, offering the perfect outdoor retreat. Sitting on a 60x160 lot, the property is a handyman's dream. The heated workshop/garage, equipped with hydro, propane heat available & is perfect for projects. The private, fenced yard features an outdoor kitchen, a soothing water feature, a garden shed, and a hot tub, making it the ideal space for both entertaining and unwinding. The finished basement boasts a spacious family room with a second gas fireplace for added comfort, 3rd bedroom and gym. The gated driveway can fit up to 8 cars, and the roof was replaced approx. 8 years ago. Located close to schools, parks and shopping. Newer main floor windows 2018 (id:57134)
Property Details
|
MLS® Number
|
40651166 |
|
Property Type
|
Single Family |
|
AmenitiesNearBy
|
Golf Nearby, Hospital, Park, Schools |
|
CommunityFeatures
|
Quiet Area |
|
EquipmentType
|
Water Heater |
|
Features
|
Paved Driveway |
|
ParkingSpaceTotal
|
10 |
|
RentalEquipmentType
|
Water Heater |
Building
|
BathroomTotal
|
2 |
|
BedroomsAboveGround
|
2 |
|
BedroomsBelowGround
|
1 |
|
BedroomsTotal
|
3 |
|
Appliances
|
Dishwasher, Dryer, Refrigerator, Stove, Washer, Window Coverings, Hot Tub |
|
ArchitecturalStyle
|
Bungalow |
|
BasementDevelopment
|
Finished |
|
BasementType
|
Full (finished) |
|
ConstructedDate
|
1956 |
|
ConstructionStyleAttachment
|
Detached |
|
CoolingType
|
Central Air Conditioning, Window Air Conditioner |
|
ExteriorFinish
|
Brick Veneer, Vinyl Siding |
|
FireplacePresent
|
Yes |
|
FireplaceTotal
|
1 |
|
HalfBathTotal
|
1 |
|
HeatingFuel
|
Natural Gas |
|
StoriesTotal
|
1 |
|
SizeInterior
|
2224 Sqft |
|
Type
|
House |
|
UtilityWater
|
Municipal Water |
Parking
Land
|
Acreage
|
No |
|
LandAmenities
|
Golf Nearby, Hospital, Park, Schools |
|
Sewer
|
Municipal Sewage System |
|
SizeDepth
|
160 Ft |
|
SizeFrontage
|
60 Ft |
|
SizeTotalText
|
Under 1/2 Acre |
|
ZoningDescription
|
Rl1 |
Rooms
| Level |
Type |
Length |
Width |
Dimensions |
|
Basement |
Office |
|
|
10'9'' x 8'7'' |
|
Basement |
Exercise Room |
|
|
10'9'' x 9'3'' |
|
Basement |
Laundry Room |
|
|
10'6'' x 10'3'' |
|
Basement |
2pc Bathroom |
|
|
11' x 11'4'' |
|
Basement |
Family Room |
|
|
12'11'' x 22'3'' |
|
Basement |
Bedroom |
|
|
11'0'' x 11'4'' |
|
Main Level |
Foyer |
|
|
5'5'' x 5'7'' |
|
Main Level |
Bedroom |
|
|
11'4'' x 11'6'' |
|
Main Level |
Primary Bedroom |
|
|
19'4'' x 11'6'' |
|
Main Level |
4pc Bathroom |
|
|
Measurements not available |
|
Main Level |
Living Room/dining Room |
|
|
15'1'' x 17'4'' |
|
Main Level |
Kitchen |
|
|
10'5'' x 11'7'' |
https://www.realtor.ca/real-estate/27475593/3-maplewood-crescent-welland




































