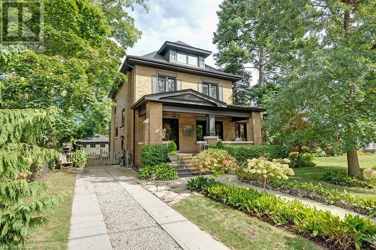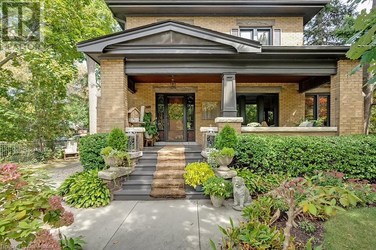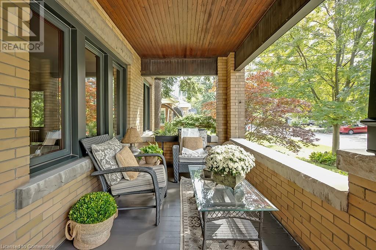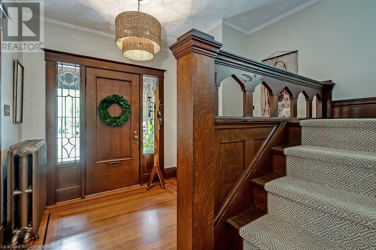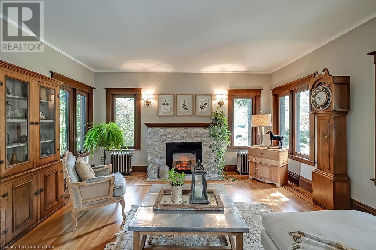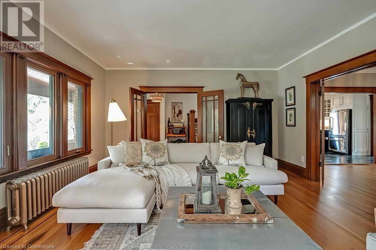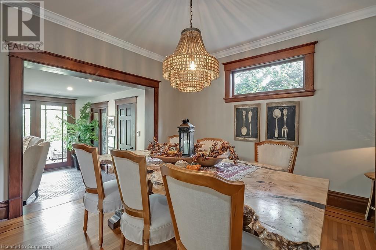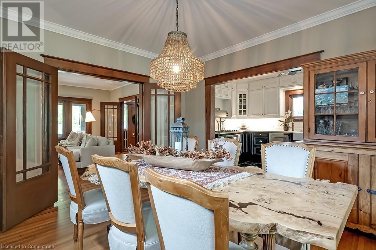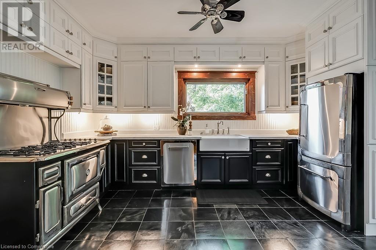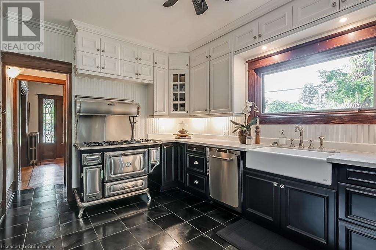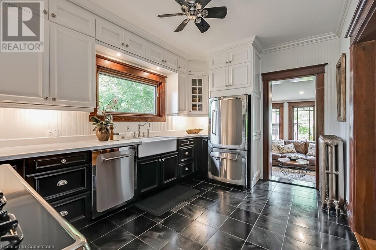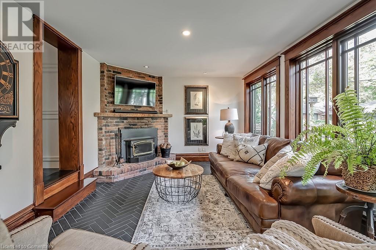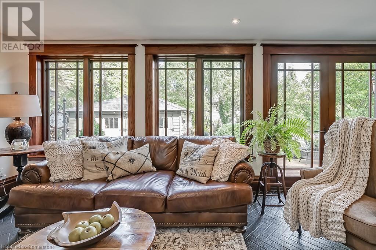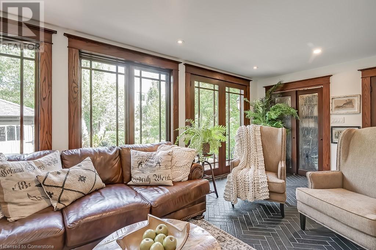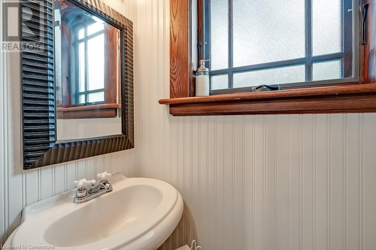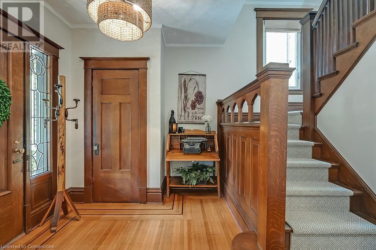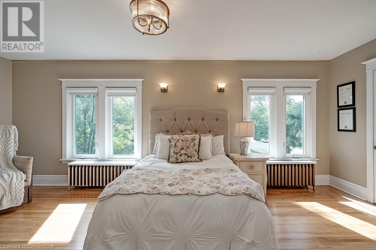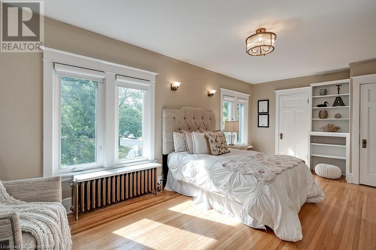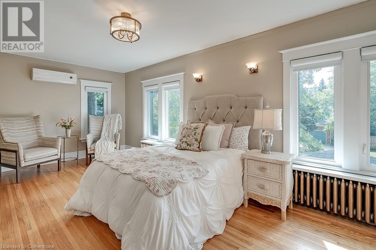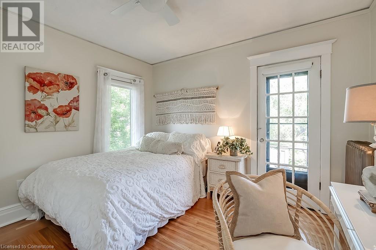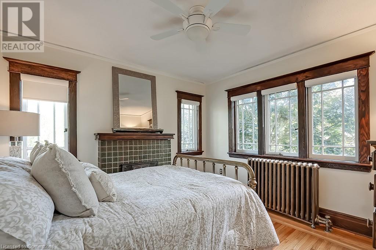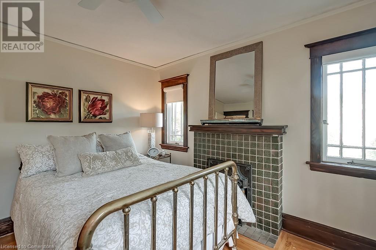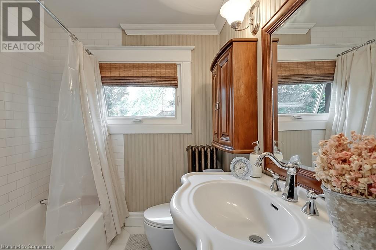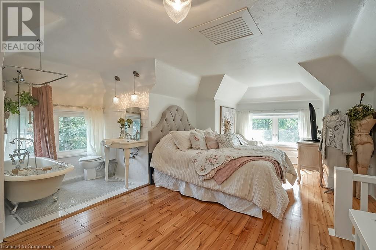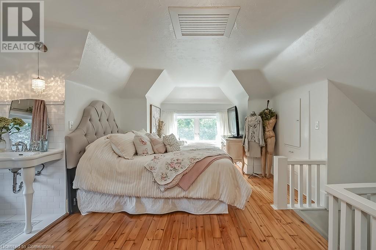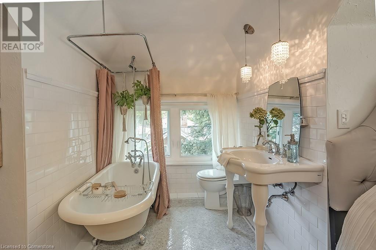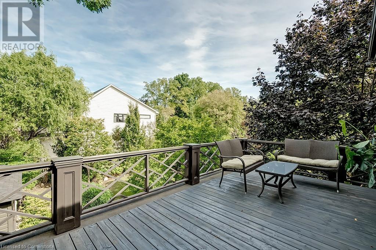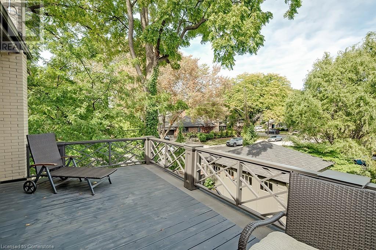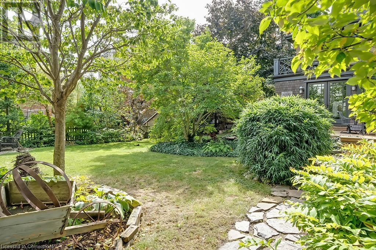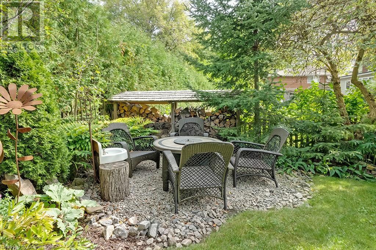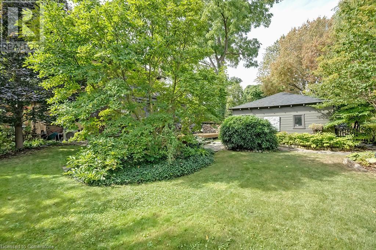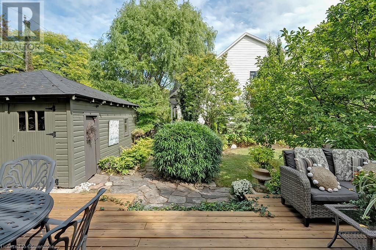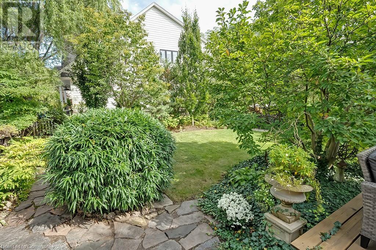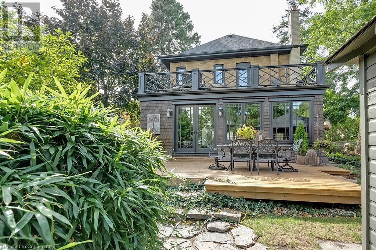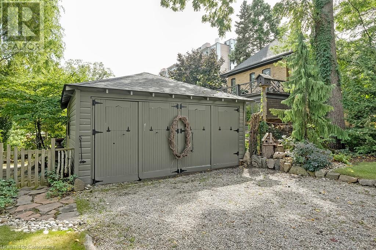389 Torrance Street Burlington, Ontario L7R 2R7
$1,999,900
Stunning century home just steps from downtown Burlington! This charming 4-bedroom, 2.5-bath beauty showcases stunning details throughout, including refinished hardwood flooring, rich wood trim, and solid wood doors. The kitchen is equipped with Heartland appliances, including a six-burner gas stove, and marble countertops. A sunken family room offers heated floors and a cozy wood-burning fireplace with a walk out to the back deck, while the formal living and dining rooms are perfect for entertaining. The second level features three spacious bedrooms, one with a walk-out terrace overlooking the lush backyard, plus a 4-piece main bath. The third-level suite offers a walk-in closet and luxurious 4-piece ensuite bath perfect for a nanny suite or teenager retreat. With two driveways accommodating up to 5 cars, a carriage-house-style 2-car garage, and an unspoiled lower level with side entrance, this home has future in-law suite or income potential. Beautifully landscaped, a cozy front porch and close to schools, parks, Lake Ontario, Spencer Smith Park, The Art Center, and all of downtown Burlington’s shops and restaurants. An absolute must-see! (id:57134)
Property Details
| MLS® Number | 40654404 |
| Property Type | Single Family |
| AmenitiesNearBy | Hospital, Park, Schools, Shopping |
| CommunityFeatures | Community Centre |
| EquipmentType | Water Heater |
| Features | Southern Exposure |
| ParkingSpaceTotal | 7 |
| RentalEquipmentType | Water Heater |
Building
| BathroomTotal | 3 |
| BedroomsAboveGround | 4 |
| BedroomsTotal | 4 |
| Appliances | Dishwasher, Dryer, Refrigerator, Washer, Gas Stove(s) |
| BasementDevelopment | Unfinished |
| BasementType | Full (unfinished) |
| ConstructedDate | 1922 |
| ConstructionMaterial | Wood Frame |
| ConstructionStyleAttachment | Detached |
| CoolingType | Ductless, Wall Unit |
| ExteriorFinish | Brick, Wood |
| FoundationType | Stone |
| HalfBathTotal | 1 |
| HeatingType | Heat Pump |
| StoriesTotal | 3 |
| SizeInterior | 2065 Sqft |
| Type | House |
| UtilityWater | Municipal Water |
Parking
| Detached Garage |
Land
| Acreage | No |
| LandAmenities | Hospital, Park, Schools, Shopping |
| Sewer | Municipal Sewage System |
| SizeDepth | 120 Ft |
| SizeFrontage | 67 Ft |
| SizeTotalText | Under 1/2 Acre |
| ZoningDescription | R3.2 |
Rooms
| Level | Type | Length | Width | Dimensions |
|---|---|---|---|---|
| Second Level | 4pc Bathroom | Measurements not available | ||
| Second Level | Bedroom | 10'11'' x 11'5'' | ||
| Second Level | Bedroom | 11'0'' x 11'3'' | ||
| Second Level | Primary Bedroom | 10'11'' x 20'6'' | ||
| Third Level | 3pc Bathroom | Measurements not available | ||
| Third Level | Bedroom | 20'8'' x 11'4'' | ||
| Lower Level | Other | 29'0'' x 22'11'' | ||
| Main Level | 2pc Bathroom | Measurements not available | ||
| Main Level | Living Room | 11'5'' x 20'11'' | ||
| Main Level | Dining Room | 13'1'' x 13'0'' | ||
| Main Level | Kitchen | 14'2'' x 9'8'' | ||
| Main Level | Family Room | 15'6'' x 18'10'' |
https://www.realtor.ca/real-estate/27476782/389-torrance-street-burlington

2025 Maria Street Unit 4a
Burlington, Ontario L7R 0G6

2025 Maria Street Unit 4
Burlington, Ontario L7R 0G6

2025 Maria Street Unit 4
Burlington, Ontario L7R 0G6

2025 Maria Street Unit 4a
Burlington, Ontario L7R 0G6

