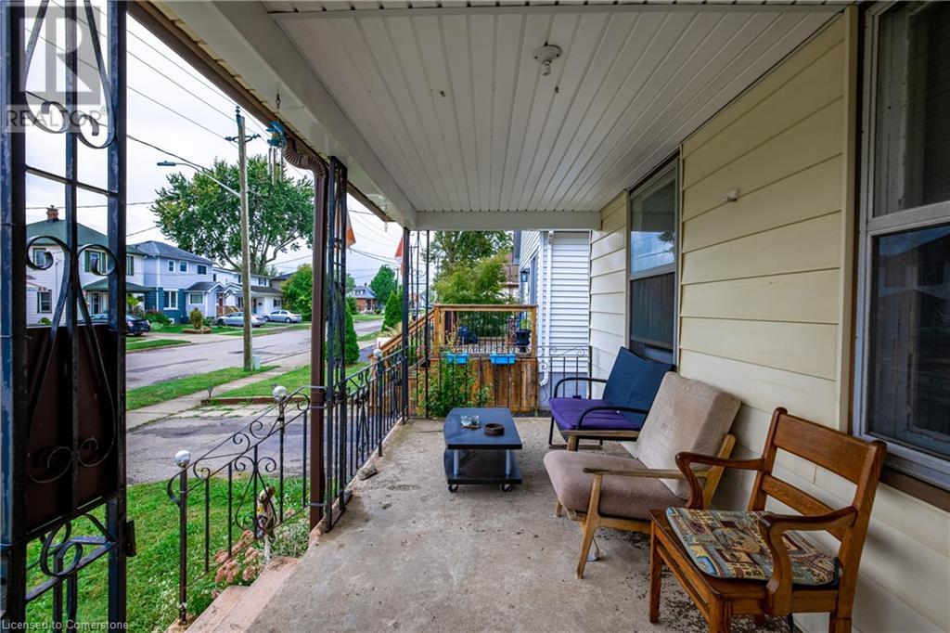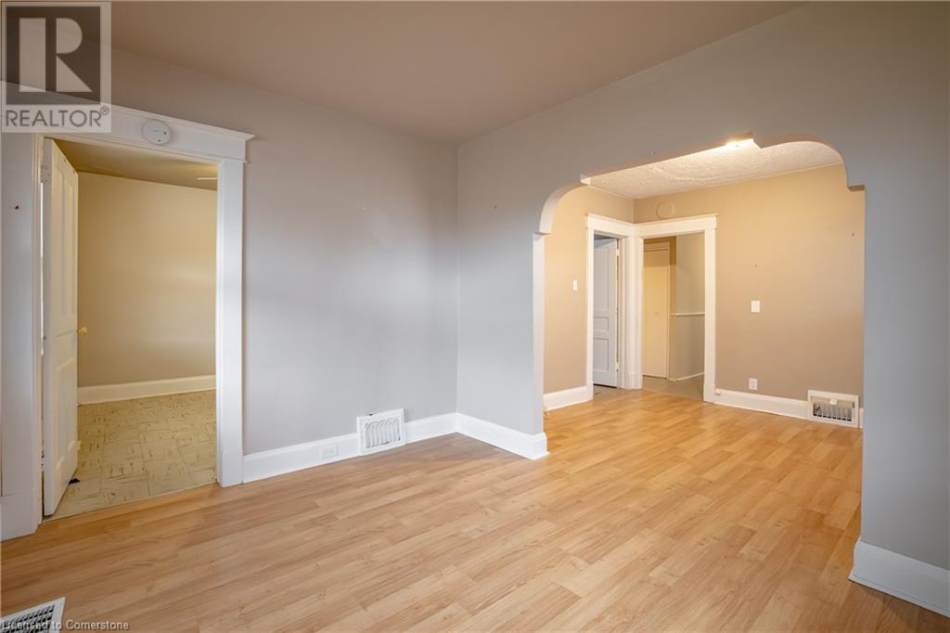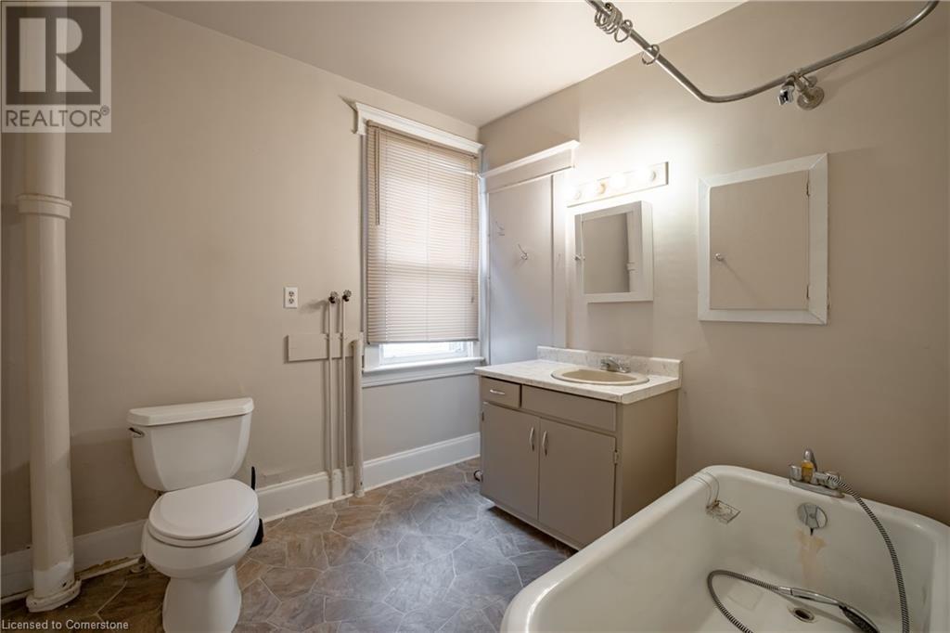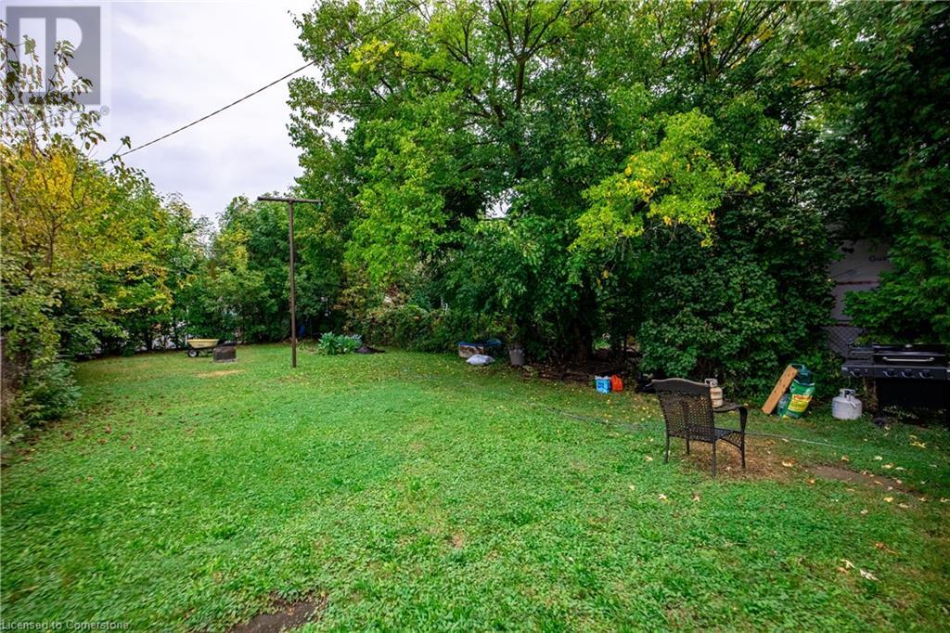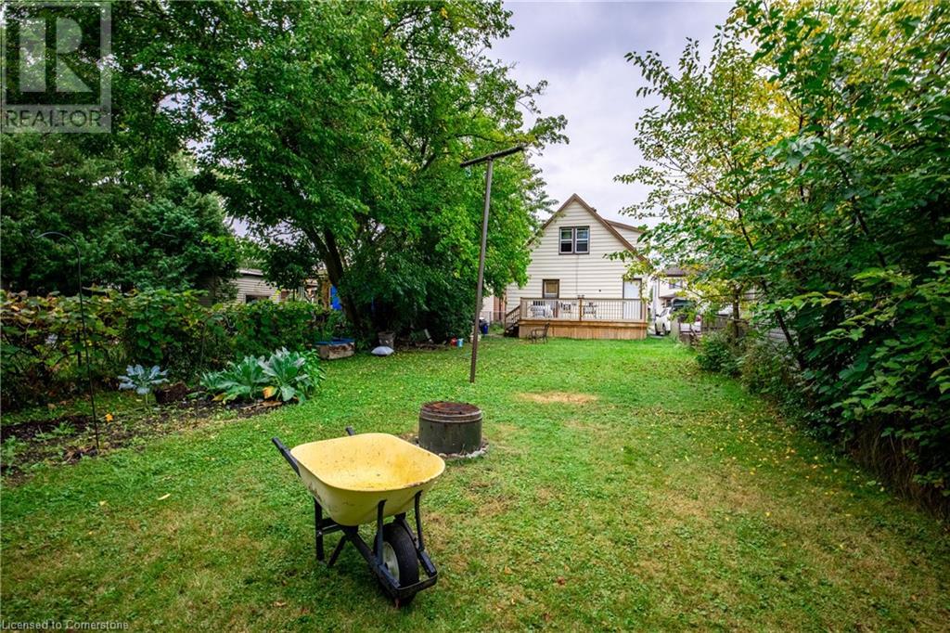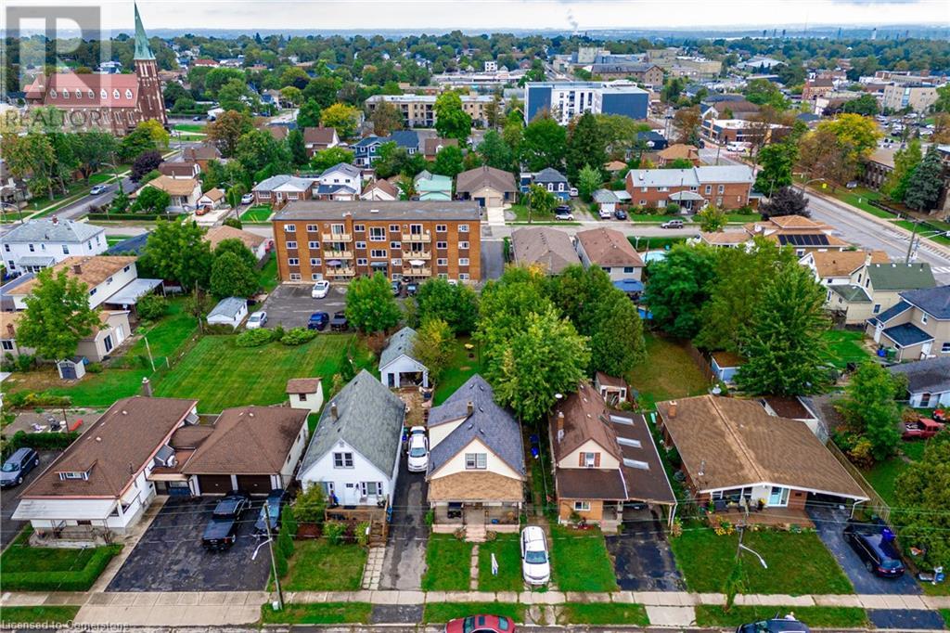8 Maitland Street Thorold, Ontario L2V 3A5
3 Bedroom
1 Bathroom
1180 sqft
2 Level
None
Forced Air
$474,900
This legal duplex features two well-maintained units: a 2-bedroom, 1-bathroom unit, and a 1-bedroom,1-bathroom unit. Recent updates include a new rear deck, a newer roof, and updated electrical. Theproperty sits on a good-sized lot, providing ample outdoor space. Conveniently located near publictransit, the 406, the QEW, and just a short drive from Niagara Falls, it combines functionality with primelocation benefits. Vacant possession is available starting October 1, 2024, making it an ideal opportunityto add to your rental portfolio or outstanding opportunity to live in one unit and rent the other. (id:57134)
Property Details
| MLS® Number | 40653799 |
| Property Type | Single Family |
| AmenitiesNearBy | Park, Public Transit, Schools |
| CommunityFeatures | Quiet Area |
| EquipmentType | Water Heater |
| Features | Paved Driveway |
| ParkingSpaceTotal | 2 |
| RentalEquipmentType | Water Heater |
Building
| BathroomTotal | 1 |
| BedroomsAboveGround | 3 |
| BedroomsTotal | 3 |
| ArchitecturalStyle | 2 Level |
| BasementDevelopment | Unfinished |
| BasementType | Full (unfinished) |
| ConstructionStyleAttachment | Detached |
| CoolingType | None |
| ExteriorFinish | Aluminum Siding |
| FireProtection | Smoke Detectors |
| FoundationType | Block |
| HeatingFuel | Natural Gas |
| HeatingType | Forced Air |
| StoriesTotal | 2 |
| SizeInterior | 1180 Sqft |
| Type | House |
| UtilityWater | Municipal Water |
Land
| Acreage | No |
| LandAmenities | Park, Public Transit, Schools |
| Sewer | Septic System |
| SizeDepth | 133 Ft |
| SizeFrontage | 33 Ft |
| SizeTotalText | Under 1/2 Acre |
| ZoningDescription | Residential |
Rooms
| Level | Type | Length | Width | Dimensions |
|---|---|---|---|---|
| Second Level | Living Room | 12'0'' x 10'0'' | ||
| Second Level | Kitchen | 10'0'' x 8'0'' | ||
| Second Level | Bedroom | 12'0'' x 10'0'' | ||
| Main Level | Living Room | 14'0'' x 11'0'' | ||
| Main Level | Kitchen | 11'0'' x 11'0'' | ||
| Main Level | Bedroom | 10'5'' x 10'0'' | ||
| Main Level | Bedroom | 11'0'' x 10'0'' | ||
| Main Level | 3pc Bathroom | Measurements not available |
https://www.realtor.ca/real-estate/27472555/8-maitland-street-thorold

RE/MAX Escarpment Golfi Realty Inc.
1 Markland Street
Hamilton, Ontario L8P 2J5
1 Markland Street
Hamilton, Ontario L8P 2J5



