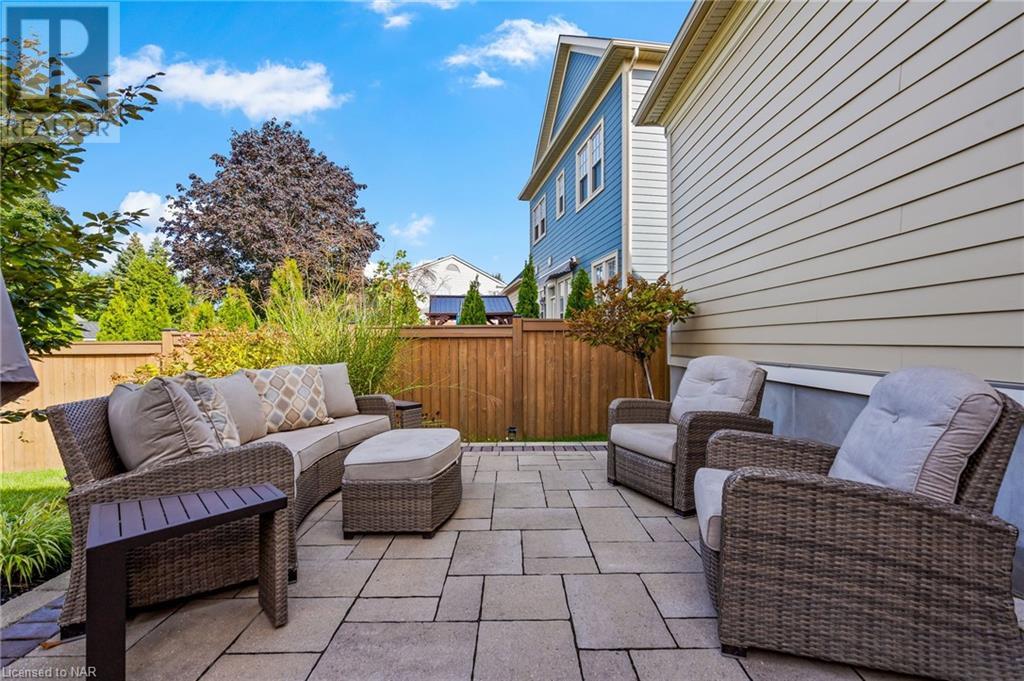3 Bedroom
3 Bathroom
2370 sqft
Bungalow
Fireplace
Central Air Conditioning
Forced Air
$1,495,000
Welcome to 82 Brock St! This BUNGALOFT built in 2017 is within WALKING DISTANCE to a plethora of amenities & services. Offering 2,370 sq.ft. of elegant above grade living space, this home features high-end finishes throughout. The brick and Hardie board exterior leads to an expansive driveway with parking for four vehicles! Inside you’ll love the hand-scraped oak hardwood and travertine stone tile, creating an inviting atmosphere with pot lights throughout. (Main floor laundry roughed in, in servery area). The kitchen is a chef’s dream with Fisher & Paykel appliances, quartz countertops, and a spacious island with seating for four—ideal for entertaining. The adjacent dining area provides an elegant setting for family gatherings. The living room boasts a striking 20-foot ceiling, a cozy fireplace w custom cabinetry & large windows that open up to a beautifully landscaped backyard. The primary suite offers a tray ceiling, custom closet & garden doors leading to a private deck overlooking the tranquil backyard. The primary ensuite features a frameless glass shower, heated floors, and double sinks. A versatile second bedroom & 4pc bath complete the main level. The loft area provides a private oasis for guests, with its own fireplace, bedroom, and bathroom. The unfinished basement, with its 8.5-foot ceiling and rough-ins for a bathroom and central vacuum, offers endless potential for customization. Sitting on one of the largest lots in The Village, the 6,866 sq. ft. yard is professionally landscaped with a large patio, mature trees, and perennial gardens, creating a serene outdoor living space. With over $230k in upgrades this home stands out for its quality and attention to detail! Come and fall in love! (id:57134)
Property Details
|
MLS® Number
|
40653116 |
|
Property Type
|
Single Family |
|
AmenitiesNearBy
|
Golf Nearby, Shopping |
|
CommunityFeatures
|
Quiet Area |
|
EquipmentType
|
Water Heater |
|
Features
|
Paved Driveway |
|
ParkingSpaceTotal
|
6 |
|
RentalEquipmentType
|
Water Heater |
Building
|
BathroomTotal
|
3 |
|
BedroomsAboveGround
|
3 |
|
BedroomsTotal
|
3 |
|
Appliances
|
Dishwasher, Dryer, Refrigerator, Stove, Washer |
|
ArchitecturalStyle
|
Bungalow |
|
BasementDevelopment
|
Unfinished |
|
BasementType
|
Full (unfinished) |
|
ConstructedDate
|
2017 |
|
ConstructionStyleAttachment
|
Detached |
|
CoolingType
|
Central Air Conditioning |
|
ExteriorFinish
|
Brick, Other |
|
FireplacePresent
|
Yes |
|
FireplaceTotal
|
1 |
|
FoundationType
|
Poured Concrete |
|
HeatingFuel
|
Natural Gas |
|
HeatingType
|
Forced Air |
|
StoriesTotal
|
1 |
|
SizeInterior
|
2370 Sqft |
|
Type
|
House |
|
UtilityWater
|
Municipal Water |
Parking
Land
|
Acreage
|
No |
|
LandAmenities
|
Golf Nearby, Shopping |
|
Sewer
|
Municipal Sewage System |
|
SizeDepth
|
107 Ft |
|
SizeFrontage
|
58 Ft |
|
SizeTotalText
|
Under 1/2 Acre |
|
ZoningDescription
|
R1-a |
Rooms
| Level |
Type |
Length |
Width |
Dimensions |
|
Second Level |
3pc Bathroom |
|
|
Measurements not available |
|
Second Level |
Bedroom |
|
|
12'6'' x 12'0'' |
|
Second Level |
Loft |
|
|
21'0'' x 16'0'' |
|
Main Level |
3pc Bathroom |
|
|
Measurements not available |
|
Main Level |
5pc Bathroom |
|
|
Measurements not available |
|
Main Level |
Laundry Room |
|
|
Measurements not available |
|
Main Level |
Bedroom |
|
|
12'0'' x 11'0'' |
|
Main Level |
Primary Bedroom |
|
|
15'0'' x 11'0'' |
|
Main Level |
Dining Room |
|
|
13'0'' x 12'0'' |
|
Main Level |
Kitchen |
|
|
28'8'' x 11'5'' |
|
Main Level |
Great Room |
|
|
16'9'' x 13'0'' |
https://www.realtor.ca/real-estate/27468924/82-brock-street-niagara-on-the-lake

















































