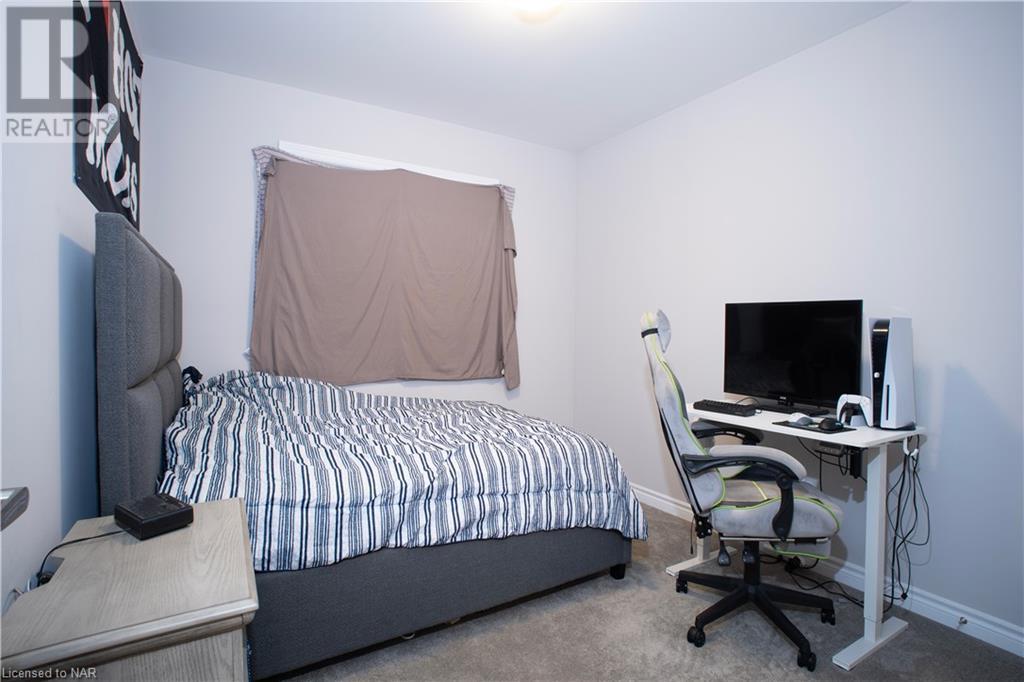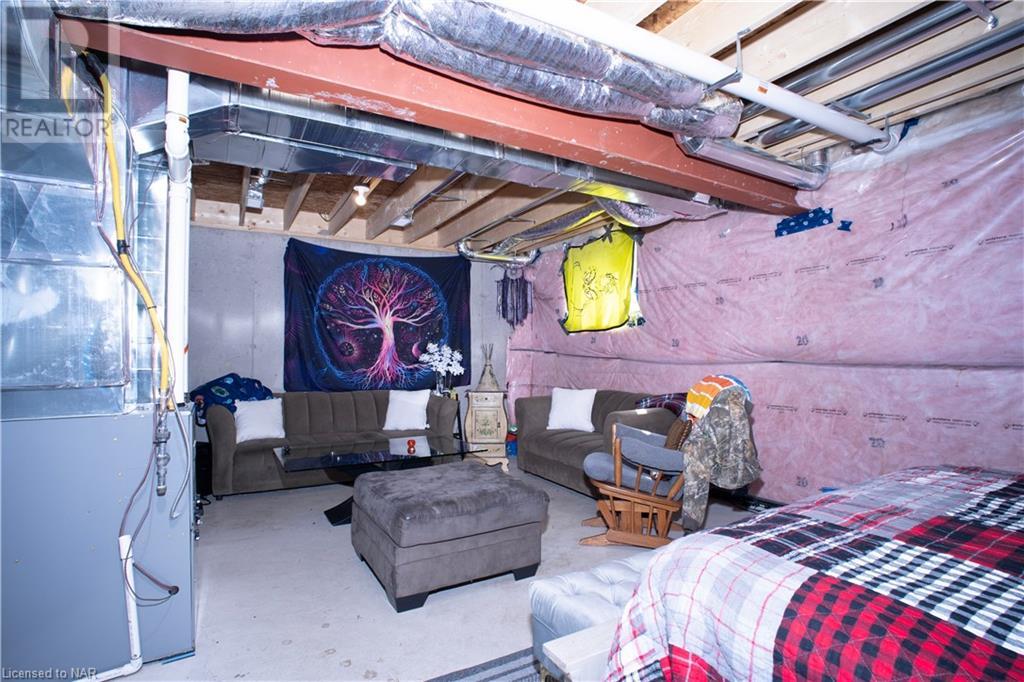9 Renfrew Trail Unit# 2 Welland, Ontario L3C 0K2
$599,900Maintenance, Water
$155 Monthly
Maintenance, Water
$155 MonthlyWelcome to 2-9 Renfrew Trail, a beautifully maintained 3-bedroom, 2.5-bath townhouse located in one of Welland's most desirable neighbourhoods. This modern home offers an inviting open-concept layout with a bright and spacious living area, perfect for both relaxing and entertaining. The kitchen is a highlight, featuring stainless steel appliances, ample cabinetry, and a breakfast bar, making meal prep a breeze. The upper level boasts a generous primary bedroom complete with a walk-in closet and a private ensuite. Two additional bedrooms offer plenty of space for family, guests, or a home office. The convenience of second-floor laundry adds to the home's functionality. Additional features include an attached garage with inside access, a full basement with potential for customization, and a backyard ideal for outdoor gatherings. Located close to parks, schools, shopping, and easy access to major highways, this home is perfect for families, first-time buyers, or investors. Don’t miss your chance to make this your new home – book your showing today! (id:57134)
Property Details
| MLS® Number | 40652627 |
| Property Type | Single Family |
| AmenitiesNearBy | Schools, Shopping |
| EquipmentType | Water Heater |
| Features | Balcony, Sump Pump |
| ParkingSpaceTotal | 2 |
| RentalEquipmentType | Water Heater |
| Structure | Porch |
Building
| BathroomTotal | 3 |
| BedroomsAboveGround | 3 |
| BedroomsTotal | 3 |
| Appliances | Dishwasher, Dryer, Refrigerator, Stove, Washer, Window Coverings |
| ArchitecturalStyle | 2 Level |
| BasementDevelopment | Unfinished |
| BasementType | Full (unfinished) |
| ConstructedDate | 2023 |
| ConstructionStyleAttachment | Attached |
| CoolingType | Central Air Conditioning |
| ExteriorFinish | Brick |
| HalfBathTotal | 1 |
| HeatingFuel | Natural Gas |
| HeatingType | Forced Air |
| StoriesTotal | 2 |
| SizeInterior | 1418 Sqft |
| Type | Row / Townhouse |
| UtilityWater | Municipal Water |
Parking
| Attached Garage |
Land
| AccessType | Road Access, Highway Nearby |
| Acreage | No |
| LandAmenities | Schools, Shopping |
| Sewer | Municipal Sewage System |
| SizeDepth | 63 Ft |
| SizeFrontage | 23 Ft |
| SizeTotalText | Under 1/2 Acre |
| ZoningDescription | Cc2 |
Rooms
| Level | Type | Length | Width | Dimensions |
|---|---|---|---|---|
| Second Level | 3pc Bathroom | 7'4'' x 4'11'' | ||
| Second Level | Bedroom | 10'7'' x 11'5'' | ||
| Second Level | Bedroom | 10'8'' x 11'5'' | ||
| Second Level | Full Bathroom | 6'1'' x 14'6'' | ||
| Second Level | Primary Bedroom | 15'4'' x 12'9'' | ||
| Main Level | 2pc Bathroom | Measurements not available | ||
| Main Level | Foyer | 7'2'' x 5'0'' | ||
| Main Level | Porch | 11'2'' x 5'0'' | ||
| Main Level | Kitchen | 8'0'' x 15'5'' | ||
| Main Level | Living Room/dining Room | 13'9'' x 15'5'' |
https://www.realtor.ca/real-estate/27462206/9-renfrew-trail-unit-2-welland
4025 Dorchester Road, Suite 260
Niagara Falls, Ontario L2E 7K8































