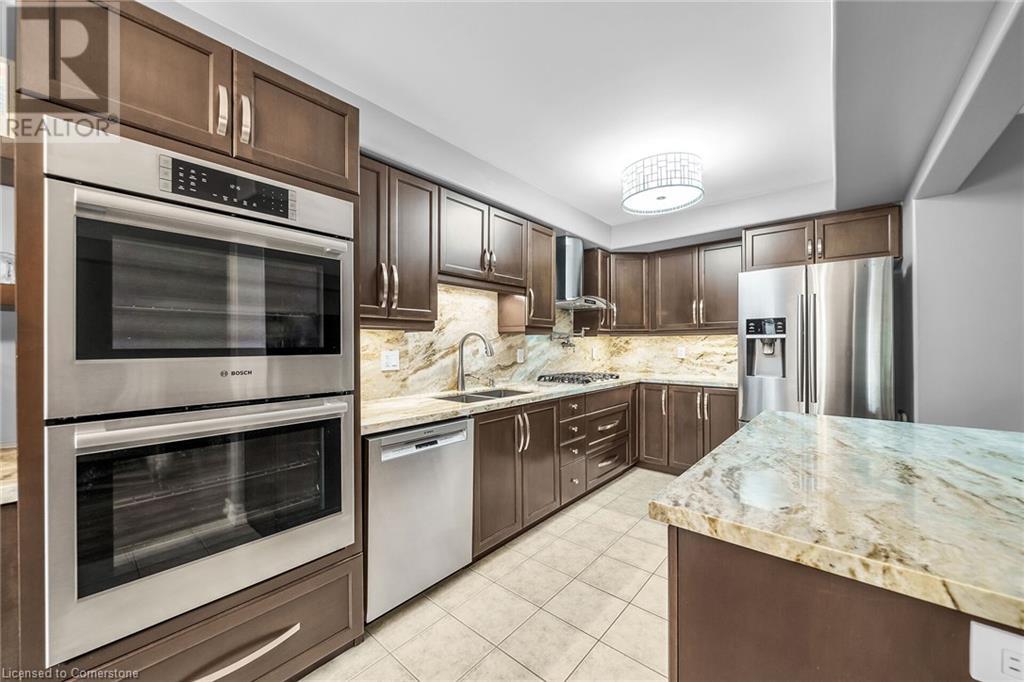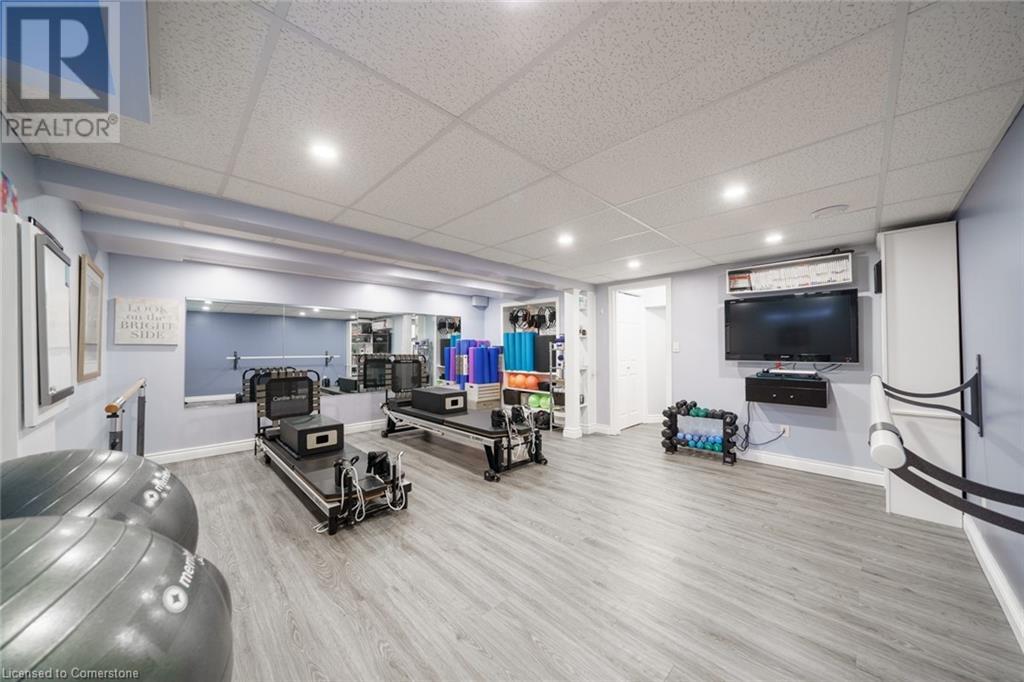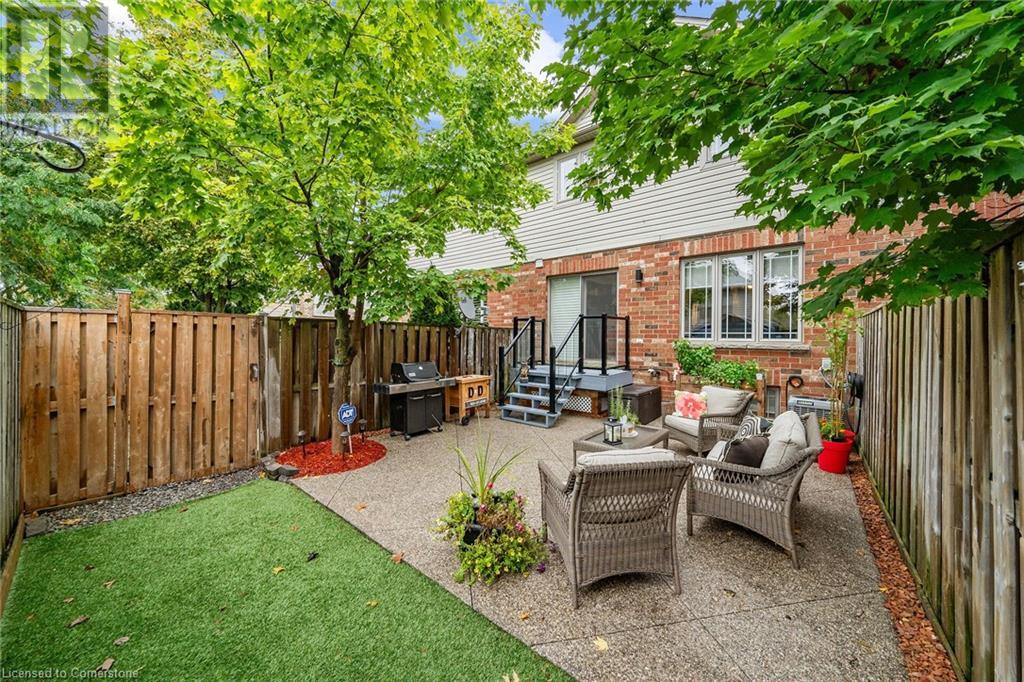3 Bedroom
4 Bathroom
1663 sqft
2 Level
Central Air Conditioning
Forced Air
$779,900
Immaculate 2 Storey Freehold Townhome, Featuring 3 Bedrooms, 3.5 Baths. In Sought After Stoney Creek Mountain Nestled In Heritage Green Neighbourhood. Open Concept Main Floor Showcases a Chef’s Renovated Eat in Kitchen (2018) Featuring Coffee Nook, Granite Countertops, Breakfast Island, Matching Backsplash, Stainless Steel Appliances Including Gas Cooktop with Pot Filler, Bosch Double Door Oven & Built in Dishwasher. Open to Spacious Living Room with Laminate Flooring. Main Floor Patio Door Walk Out to Deck with Aluminum Glass Railing, Private Fenced in Maintenance Free Yard with Aggregate Patio & AstroTurf. Generously Sized Primary Bedroom with Double Door Entry, Walk in Closet & Fully Upgraded 5 Piece Ensuite Boasting a Porcelain Dual Shower, Custom Glass Enclosure, Custom Quartz Double Sink Vanity & Porcelain Floor 2022. Renovated 4 Piece Bath with Floating Vanity, Soaker Tub, Porcelain Tiles & Flooring 2024. Fully Finished Lower Level (2017) Offers a Large Rec Room with Luxury Vinyl Flooring, 3 Piece Bath & Convenient Laundry Area with Front Loading Appliances. Washer 2024. Central Air 2018. Garage Door Opener with Remote. No Yard Maintenance with Front & Back AstroTurf. Beautiful Front & Back Aggregate Concrete 2018. Easy Highway Access to the Redhill & Linc! Minutes to Schools, Parks, Shopping, Restaurants & More! 48 Hours Irrevocable on All Offers. Attach Schedule B, C & 801. Deposits must be certified cheque or bank draft. Square Footage & Room Sizes Approximate. (id:57134)
Property Details
|
MLS® Number
|
40652263 |
|
Property Type
|
Single Family |
|
AmenitiesNearBy
|
Park, Place Of Worship, Public Transit, Schools, Shopping |
|
CommunityFeatures
|
Community Centre |
|
EquipmentType
|
Water Heater |
|
Features
|
Paved Driveway, Automatic Garage Door Opener |
|
ParkingSpaceTotal
|
2 |
|
RentalEquipmentType
|
Water Heater |
Building
|
BathroomTotal
|
4 |
|
BedroomsAboveGround
|
3 |
|
BedroomsTotal
|
3 |
|
Appliances
|
Central Vacuum - Roughed In, Dishwasher, Dryer, Microwave, Refrigerator, Stove, Washer, Hood Fan, Garage Door Opener |
|
ArchitecturalStyle
|
2 Level |
|
BasementDevelopment
|
Finished |
|
BasementType
|
Full (finished) |
|
ConstructedDate
|
2005 |
|
ConstructionStyleAttachment
|
Attached |
|
CoolingType
|
Central Air Conditioning |
|
ExteriorFinish
|
Brick, Stone, Vinyl Siding |
|
FireProtection
|
Alarm System |
|
FoundationType
|
Poured Concrete |
|
HalfBathTotal
|
1 |
|
HeatingFuel
|
Natural Gas |
|
HeatingType
|
Forced Air |
|
StoriesTotal
|
2 |
|
SizeInterior
|
1663 Sqft |
|
Type
|
Row / Townhouse |
|
UtilityWater
|
Municipal Water |
Parking
Land
|
AccessType
|
Highway Access, Highway Nearby |
|
Acreage
|
No |
|
LandAmenities
|
Park, Place Of Worship, Public Transit, Schools, Shopping |
|
Sewer
|
Municipal Sewage System |
|
SizeDepth
|
88 Ft |
|
SizeFrontage
|
20 Ft |
|
SizeTotalText
|
Under 1/2 Acre |
|
ZoningDescription
|
Rm3-23 |
Rooms
| Level |
Type |
Length |
Width |
Dimensions |
|
Second Level |
Bedroom |
|
|
9'5'' x 10'9'' |
|
Second Level |
4pc Bathroom |
|
|
Measurements not available |
|
Second Level |
Bedroom |
|
|
9'4'' x 12'0'' |
|
Second Level |
Full Bathroom |
|
|
Measurements not available |
|
Second Level |
Primary Bedroom |
|
|
13'10'' x 15'6'' |
|
Lower Level |
Utility Room |
|
|
Measurements not available |
|
Lower Level |
Laundry Room |
|
|
7' x 8'1'' |
|
Lower Level |
3pc Bathroom |
|
|
Measurements not available |
|
Lower Level |
Recreation Room |
|
|
18'6'' x 15'10'' |
|
Main Level |
2pc Bathroom |
|
|
Measurements not available |
|
Main Level |
Family Room |
|
|
10'7'' x 21'3'' |
|
Main Level |
Dining Room |
|
|
8'6'' x 8'5'' |
|
Main Level |
Eat In Kitchen |
|
|
8'6'' x 14'7'' |
|
Main Level |
Foyer |
|
|
Measurements not available |
https://www.realtor.ca/real-estate/27461606/242-upper-mount-albion-road-unit-12-hamilton





































