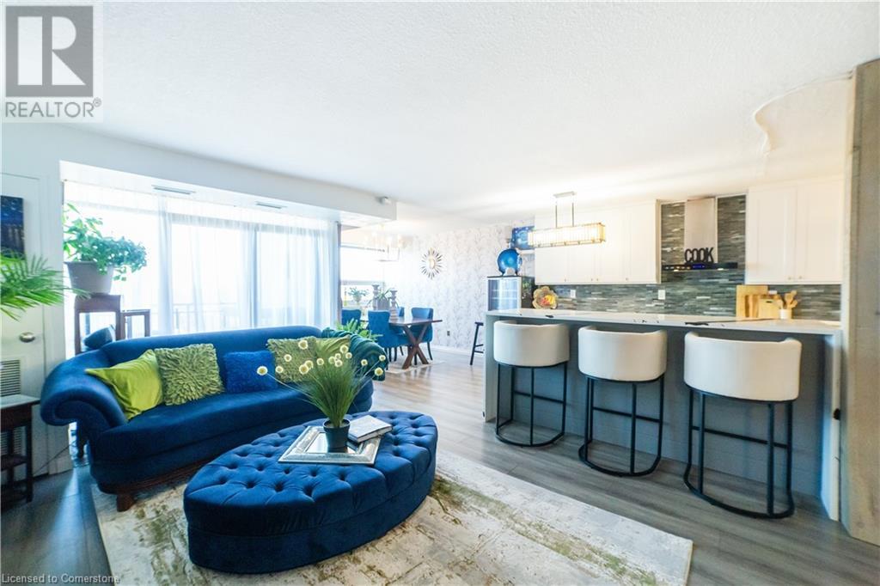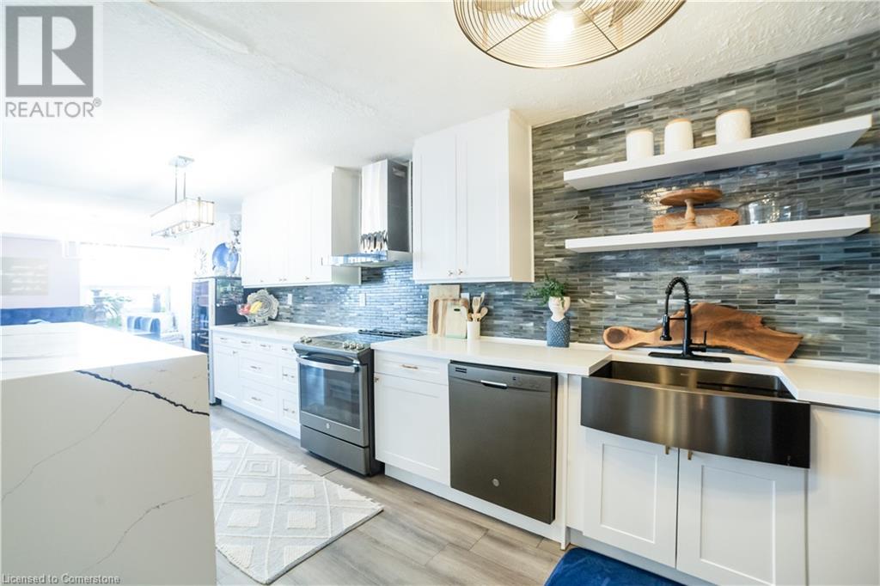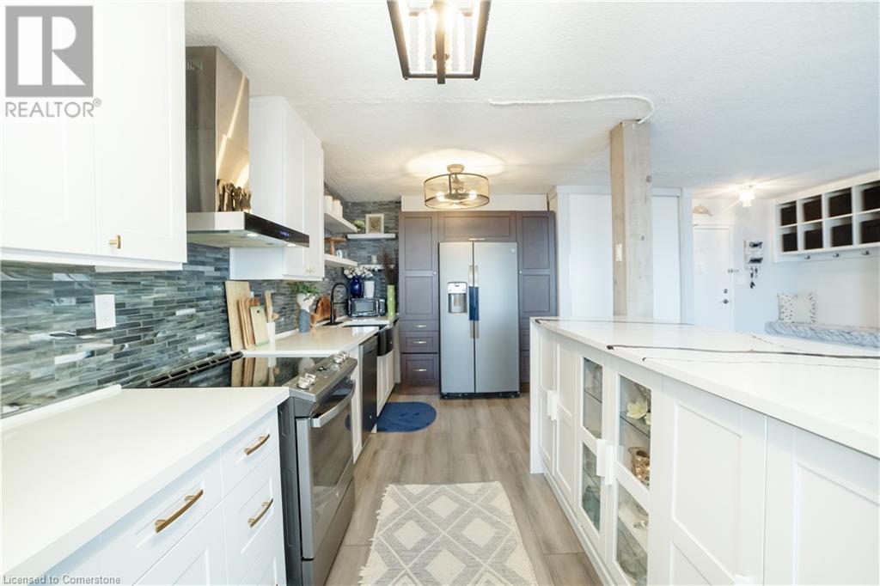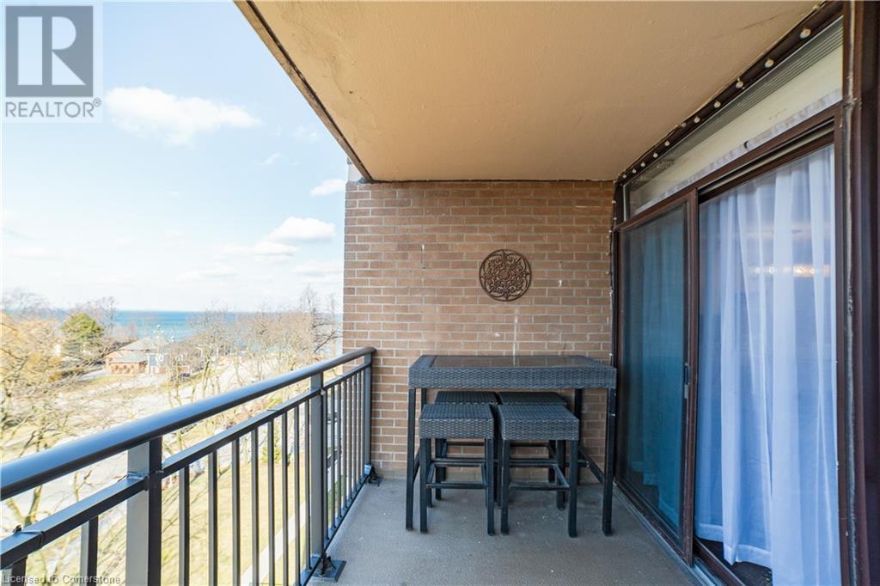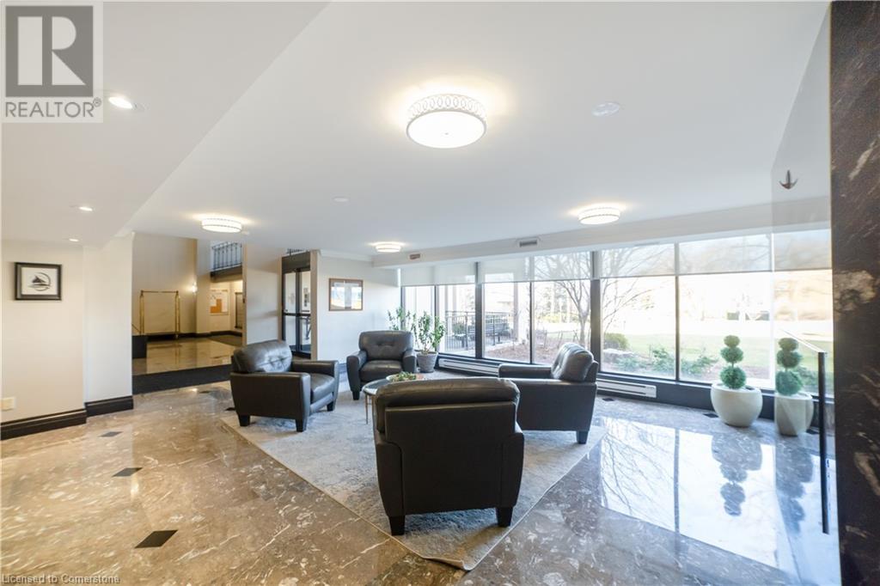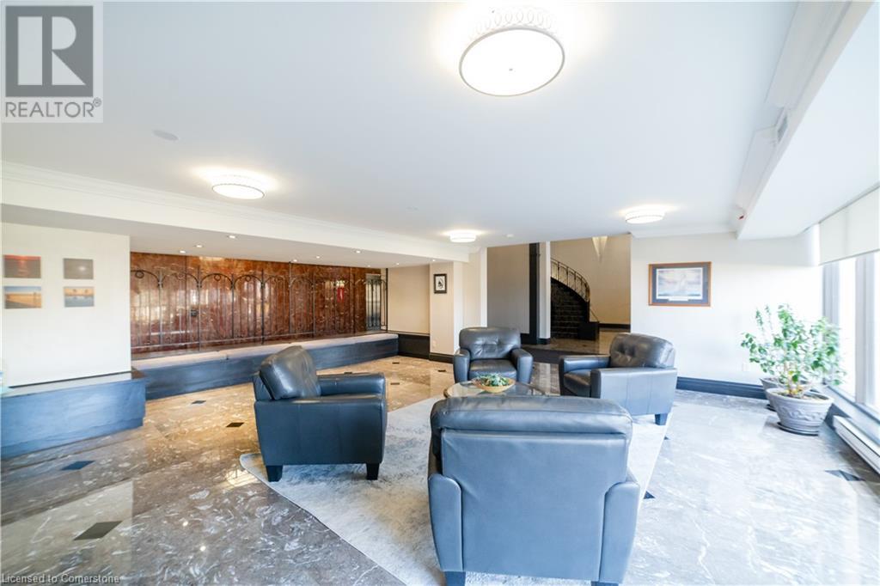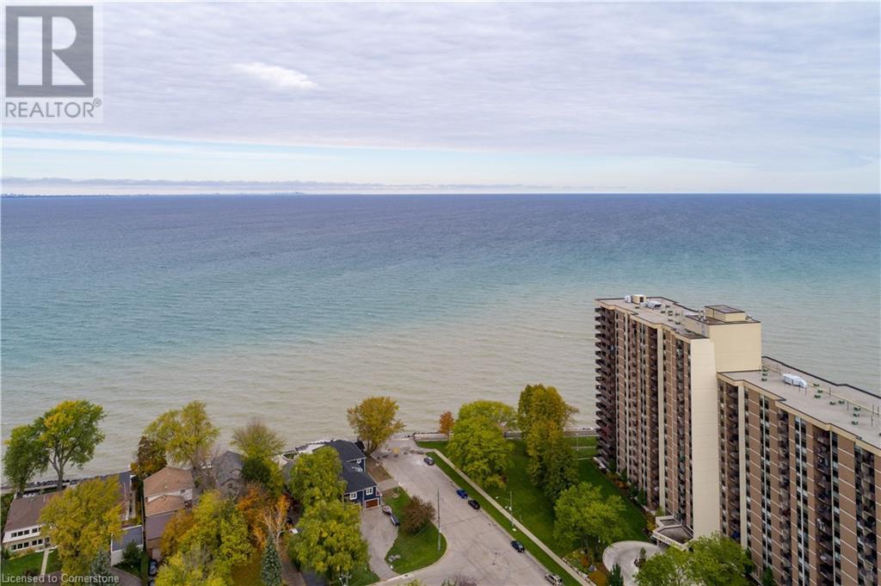500 Green Road Unit# 614 Stoney Creek, Ontario L8E 3M7
$649,900Maintenance, Insurance, Cable TV, Heat, Electricity, Water, Parking
$928.18 Monthly
Maintenance, Insurance, Cable TV, Heat, Electricity, Water, Parking
$928.18 MonthlyStep into luxury living with this beautifully renovated 2-bedroom condo apartment boasting 1181 square feet of stylishly space. The highlight of the unit is its expansive eat-in kitchen, featuring a large bar-height island perfect for entertaining or enjoying casual meals. Adorned with all-new appliances and stunning light fixtures, this kitchen is a chef's dream come true. Throughout the unit, laminate flooring adds a touch of sophistication while providing durability and easy maintenance. Convenience is key with stackable full-size in-suite laundry, making chores a breeze. Retreat to the two large bedrooms, including a primary bedroom complete with a walk-in closet and a convenient 2-piece ensuite bathroom for added privacy and convenience. The Shoreliner boasts an extensive list of amenities: Outdoor heated pool with lounge area, 500-foot lakefront walkway, wind-protected area with 2 gas BBQs, full gym with showers & washroom, Dry sauna & whirlpool, games room with billiards table, social room with kitchen, additional laundry facilities with library and bicycle storage. Car wash station and an equipped workshop with power tools! Close to the Confederation GO station, Confederation Park, highway access and many shopping options like Costco. Very well managed building. Condo fee's include: Building Insurance, Cable TV, Central Air Conditioning, Common Elements, Exterior Maintenance, Heat, Hydro, Parking, Water. (id:57134)
Property Details
| MLS® Number | 40651567 |
| Property Type | Single Family |
| CommunityFeatures | Quiet Area, Community Centre, School Bus |
| EquipmentType | None |
| Features | Cul-de-sac, Balcony, Paved Driveway, Lot With Lake, Automatic Garage Door Opener |
| ParkingSpaceTotal | 2 |
| RentalEquipmentType | None |
| StorageType | Locker |
| ViewType | Lake View |
| WaterFrontType | Waterfront |
Building
| BathroomTotal | 2 |
| BedroomsAboveGround | 2 |
| BedroomsTotal | 2 |
| Amenities | Car Wash, Exercise Centre, Party Room |
| Appliances | Dishwasher, Dryer, Refrigerator, Stove, Washer |
| BasementType | None |
| ConstructionStyleAttachment | Attached |
| CoolingType | Central Air Conditioning |
| ExteriorFinish | Brick, Concrete |
| HalfBathTotal | 1 |
| HeatingFuel | Natural Gas |
| HeatingType | Forced Air |
| StoriesTotal | 1 |
| SizeInterior | 1181 Sqft |
| Type | Apartment |
| UtilityWater | Municipal Water |
Parking
| Underground |
Land
| AccessType | Road Access, Highway Access, Highway Nearby |
| Acreage | No |
| Sewer | Municipal Sewage System |
| SizeTotalText | Under 1/2 Acre |
| SurfaceWater | Lake |
| ZoningDescription | Rm5 |
Rooms
| Level | Type | Length | Width | Dimensions |
|---|---|---|---|---|
| Main Level | Full Bathroom | Measurements not available | ||
| Main Level | Primary Bedroom | 10'11'' x 16'5'' | ||
| Main Level | 4pc Bathroom | Measurements not available | ||
| Main Level | Bedroom | 9'7'' x 13'2'' | ||
| Main Level | Laundry Room | Measurements not available | ||
| Main Level | Living Room | 18'10'' x 12'0'' | ||
| Main Level | Eat In Kitchen | 31'3'' x 9'0'' | ||
| Main Level | Foyer | Measurements not available |
https://www.realtor.ca/real-estate/27456433/500-green-road-unit-614-stoney-creek

1 Markland Street
Hamilton, Ontario L8P 2J5






