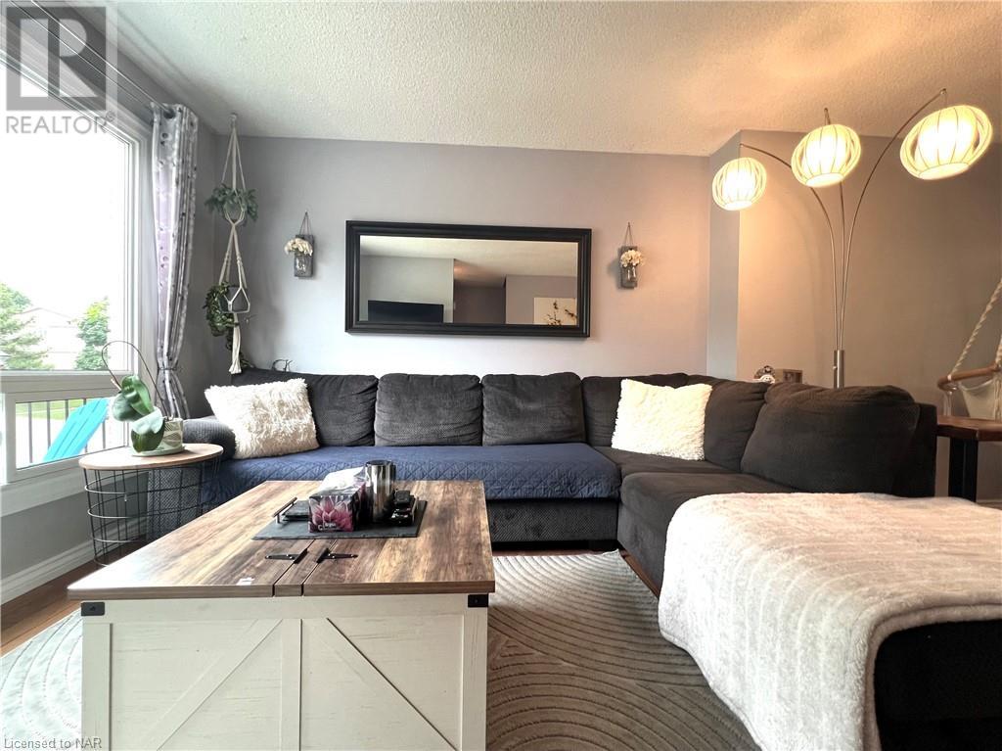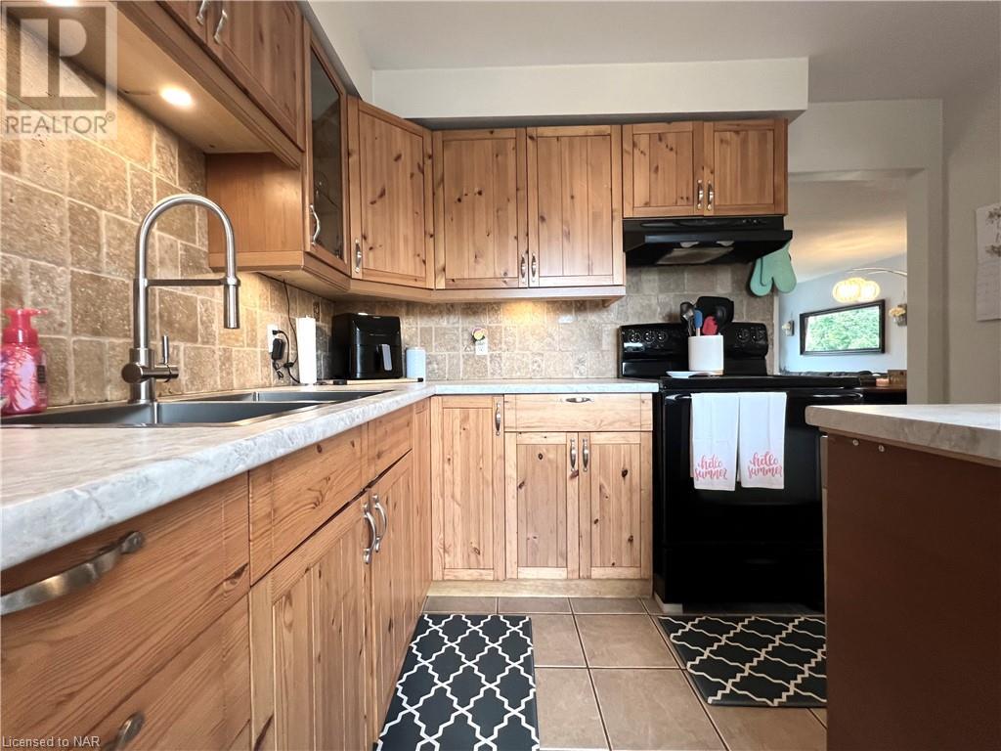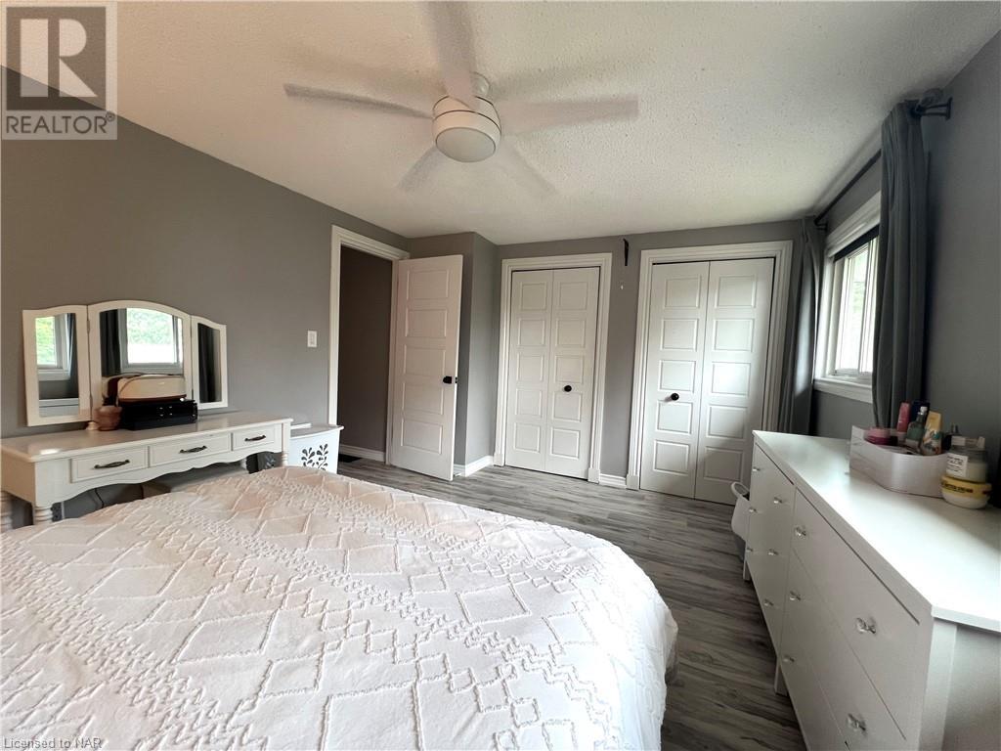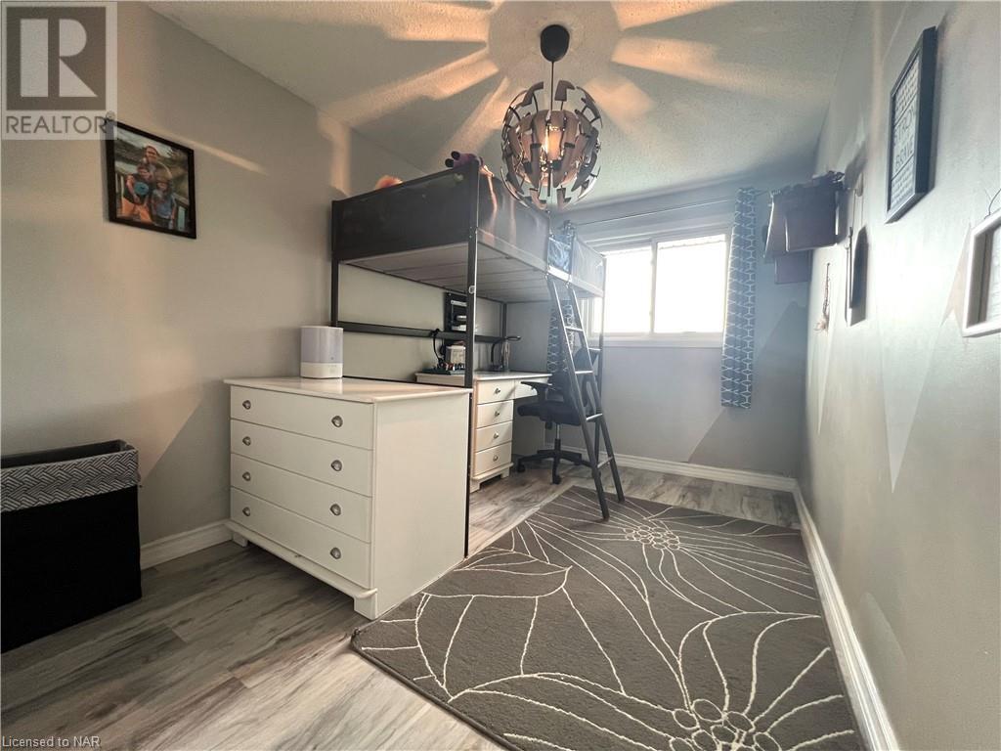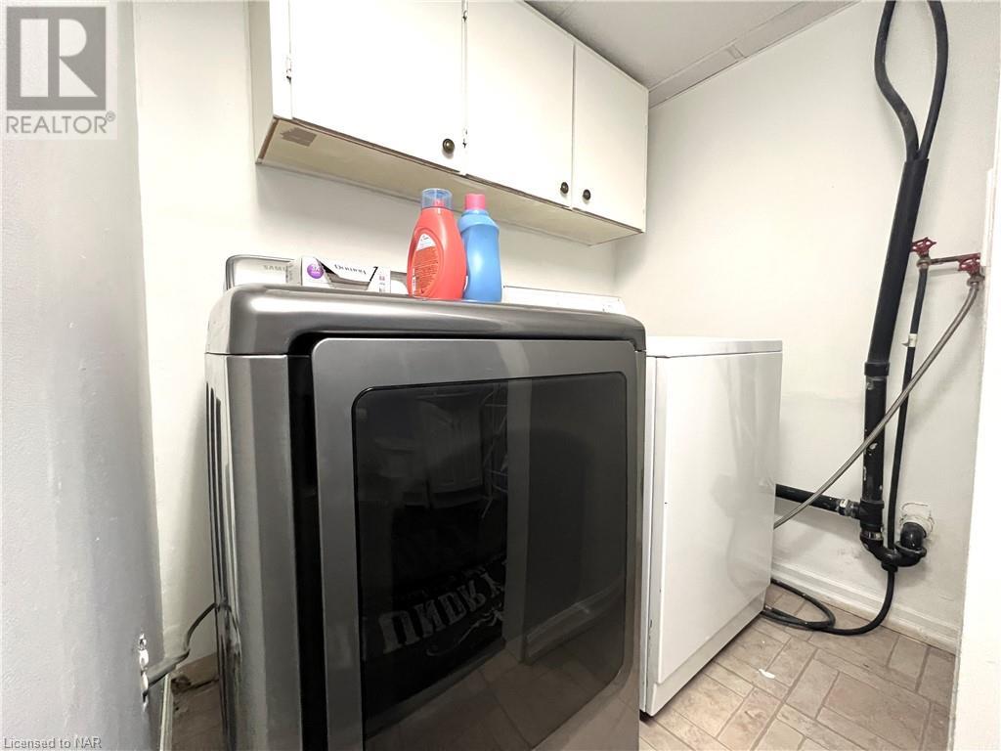59 Graystone Crescent Welland, Ontario L3C 6G6
$479,900
Stunning and spacious explains this 2 storey semi detached well maintained home. The main floor is graced by gleaming hardwood flooring throughout the living room and dining room areas with tasteful ceramic in the kitchen. Cool kitchen cabinetry accented with beautiful tile back splash and a new neutral countertop. Making entertaining seamless. Upstairs offers 3 generous sized bedrooms and new flooring throughout, a 4 piece bathroom round out the second floor. Looking to hang out then head down to the basement where you have a fully finished space to watch the big game, space for the kids to play, another bedroom and laundry/bathroom. Enjoy your fully fenced yard and deck and sip on a glass of Niagara’s finest while taking in the sights and sounds of summer. UPGRADES- Roof shingles 2022 and electrical updated in 2017. Flooring upstairs, 2023 exterior lights, countertops 2024, Deck 2019 Prime location in North Welland, close to all amenities including walking distance to the popular Steve Bauer trail, Niagara College, shopping and Highway 406. Definitely a must see. (id:57134)
Property Details
| MLS® Number | 40650540 |
| Property Type | Single Family |
| AmenitiesNearBy | Park, Place Of Worship, Public Transit, Schools |
| CommunityFeatures | School Bus |
| EquipmentType | Water Heater |
| Features | Paved Driveway |
| ParkingSpaceTotal | 3 |
| RentalEquipmentType | Water Heater |
Building
| BathroomTotal | 2 |
| BedroomsAboveGround | 3 |
| BedroomsBelowGround | 1 |
| BedroomsTotal | 4 |
| Appliances | Dishwasher, Dryer, Refrigerator, Stove, Washer, Window Coverings |
| ArchitecturalStyle | 2 Level |
| BasementDevelopment | Finished |
| BasementType | Full (finished) |
| ConstructedDate | 1977 |
| ConstructionStyleAttachment | Semi-detached |
| CoolingType | Central Air Conditioning |
| ExteriorFinish | Brick, Vinyl Siding |
| FoundationType | Poured Concrete |
| HeatingFuel | Natural Gas |
| HeatingType | Forced Air |
| StoriesTotal | 2 |
| SizeInterior | 1183 Sqft |
| Type | House |
| UtilityWater | Municipal Water |
Land
| Acreage | No |
| LandAmenities | Park, Place Of Worship, Public Transit, Schools |
| Sewer | Municipal Sewage System |
| SizeDepth | 100 Ft |
| SizeFrontage | 33 Ft |
| SizeTotalText | Under 1/2 Acre |
| ZoningDescription | Rl2 |
Rooms
| Level | Type | Length | Width | Dimensions |
|---|---|---|---|---|
| Second Level | 3pc Bathroom | 10'0'' x 4'10'' | ||
| Second Level | Bedroom | 10'9'' x 9'5'' | ||
| Second Level | Bedroom | 14'2'' x 8'0'' | ||
| Second Level | Primary Bedroom | 15'2'' x 11'6'' | ||
| Basement | Laundry Room | 6'2'' x 4'3'' | ||
| Basement | 3pc Bathroom | 9'5'' x 5'11'' | ||
| Basement | Bedroom | 9'10'' x 8'6'' | ||
| Basement | Recreation Room | 19'9'' x 8'6'' | ||
| Main Level | Dining Room | 10'3'' x 9'2'' | ||
| Main Level | Kitchen | 11'1'' x 10'4'' | ||
| Main Level | Living Room | 19'8'' x 12'1'' |
https://www.realtor.ca/real-estate/27453676/59-graystone-crescent-welland

353 Lake St,westlake Plaza .
St. Catharines, Ontario L2N 7G4

353 Lake St,westlake Plaza .
St. Catharines, Ontario L2N 7G4







