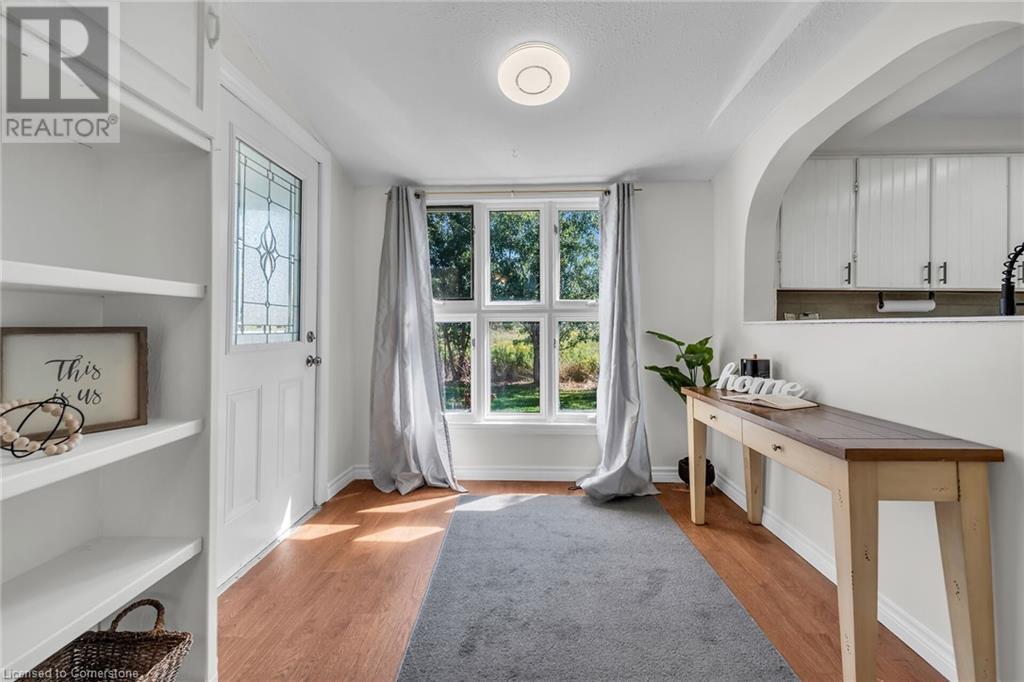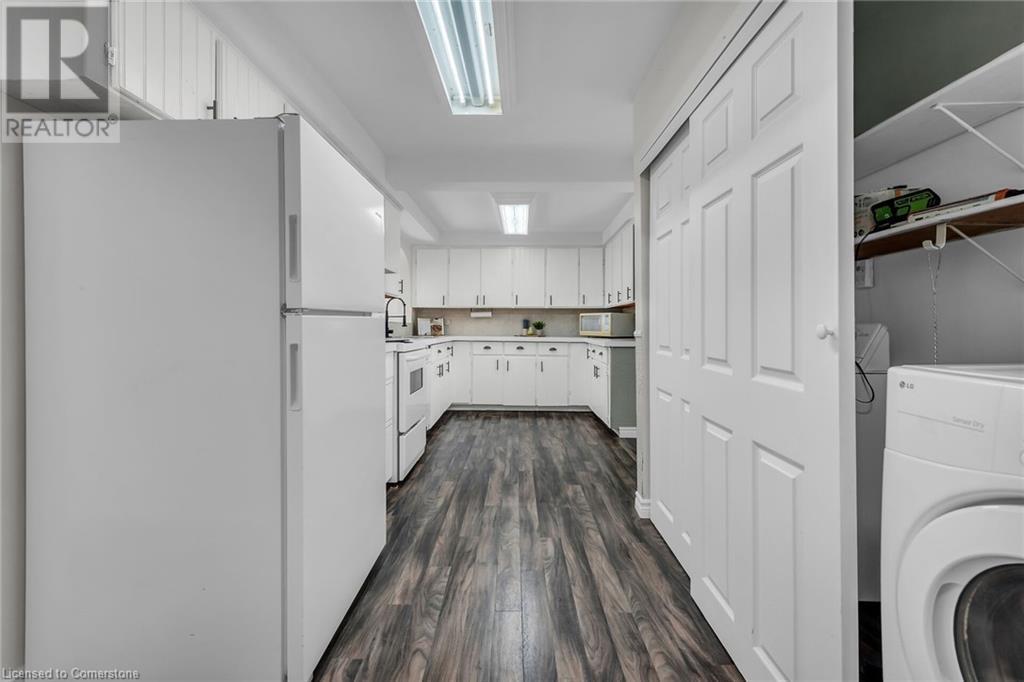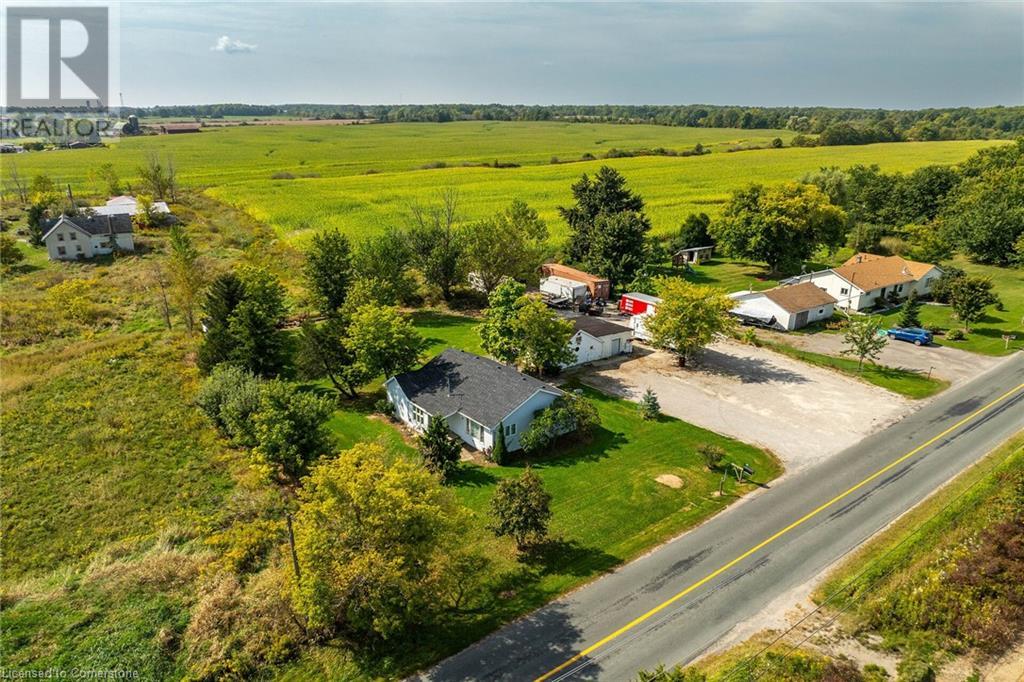2 Bedroom
1 Bathroom
988 sqft
Bungalow
Central Air Conditioning
Forced Air
$469,900
Ideal, Affordably priced 2 bedroom, 1 bathroom Hagerville Bungalow on sought after 164’ x 170’ lot with detached 30 x 20 garage / outbuilding. Great curb appeal with vinyl sided exterior, large back deck, & ample parking with solid base for heavy vehicles. The flowing, open concept layout features 988 sq ft of well designed living space highlighted by open concept dining room & living room with electric fireplace, large kitchen with white cabinetry, desire MF laundry, 2 spacious MF bedrooms, & primary 4 pc bathroom. Recent updates include decor, lighting, roof shingles – 2024, & gravel for parking area. Conveniently located minutes from Hagersville, Caledonia, & easy access to 403, Brantford, & Hamilton. Close to amenities. Immediate possession available. Call today for your personal tour of this well maintained & attractive Country Home. Enjoy all that Hagersville Living has to Offer! (id:57134)
Property Details
|
MLS® Number
|
40650454 |
|
Property Type
|
Single Family |
|
AmenitiesNearBy
|
Schools |
|
CommunityFeatures
|
Quiet Area |
|
EquipmentType
|
None |
|
Features
|
Country Residential |
|
ParkingSpaceTotal
|
10 |
|
RentalEquipmentType
|
None |
|
Structure
|
Workshop |
Building
|
BathroomTotal
|
1 |
|
BedroomsAboveGround
|
2 |
|
BedroomsTotal
|
2 |
|
Appliances
|
Dishwasher, Dryer, Refrigerator, Stove, Washer, Window Coverings |
|
ArchitecturalStyle
|
Bungalow |
|
BasementDevelopment
|
Unfinished |
|
BasementType
|
Crawl Space (unfinished) |
|
ConstructedDate
|
1950 |
|
ConstructionStyleAttachment
|
Detached |
|
CoolingType
|
Central Air Conditioning |
|
ExteriorFinish
|
Vinyl Siding |
|
FoundationType
|
Block |
|
HeatingFuel
|
Propane |
|
HeatingType
|
Forced Air |
|
StoriesTotal
|
1 |
|
SizeInterior
|
988 Sqft |
|
Type
|
House |
|
UtilityWater
|
Cistern |
Parking
Land
|
AccessType
|
Road Access |
|
Acreage
|
No |
|
LandAmenities
|
Schools |
|
Sewer
|
Septic System |
|
SizeDepth
|
170 Ft |
|
SizeFrontage
|
164 Ft |
|
SizeTotalText
|
1/2 - 1.99 Acres |
|
ZoningDescription
|
H A6 |
Rooms
| Level |
Type |
Length |
Width |
Dimensions |
|
Main Level |
Bedroom |
|
|
10'10'' x 9'7'' |
|
Main Level |
4pc Bathroom |
|
|
10'11'' x 6'1'' |
|
Main Level |
Bedroom |
|
|
11'0'' x 11'4'' |
|
Main Level |
Dining Room |
|
|
8'3'' x 8'1'' |
|
Main Level |
Living Room |
|
|
13'2'' x 26'7'' |
|
Main Level |
Eat In Kitchen |
|
|
8'10'' x 18'5'' |
|
Main Level |
Laundry Room |
|
|
2'8'' x 7'0'' |
|
Main Level |
Foyer |
|
|
9'8'' x 3'10'' |
|
Main Level |
Utility Room |
|
|
6'7'' x 5'8'' |
https://www.realtor.ca/real-estate/27451504/78-2nd-line-hagersville




















































