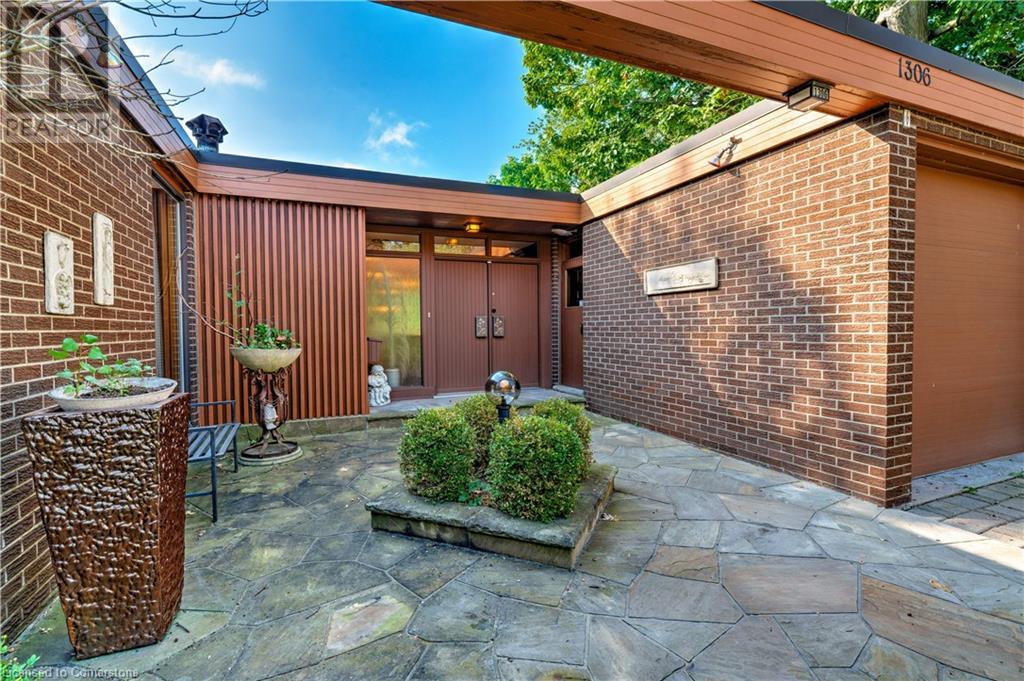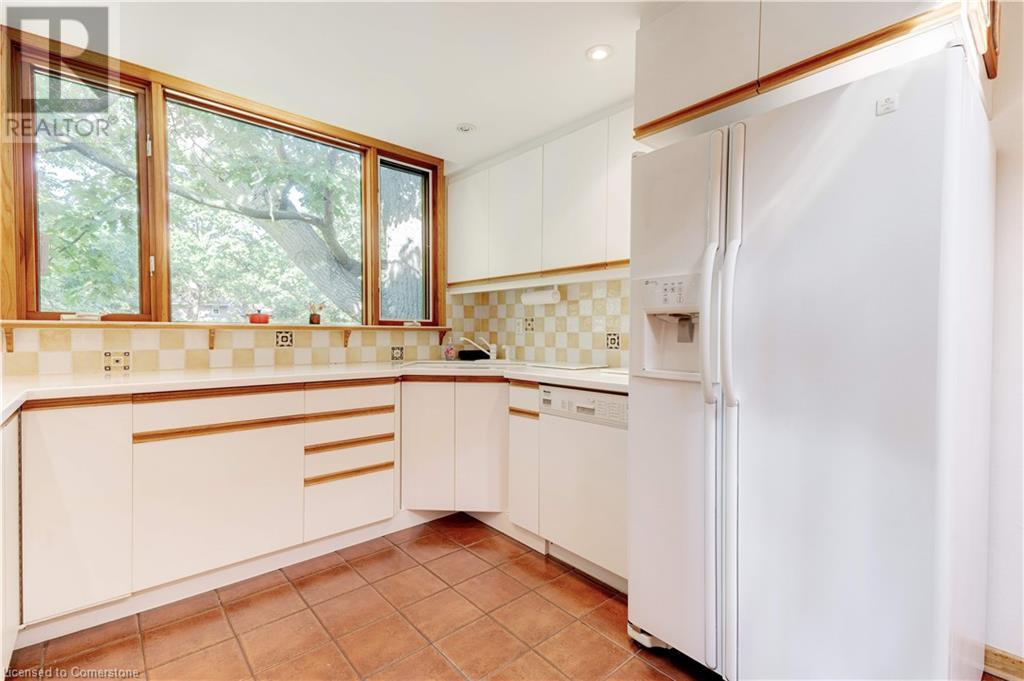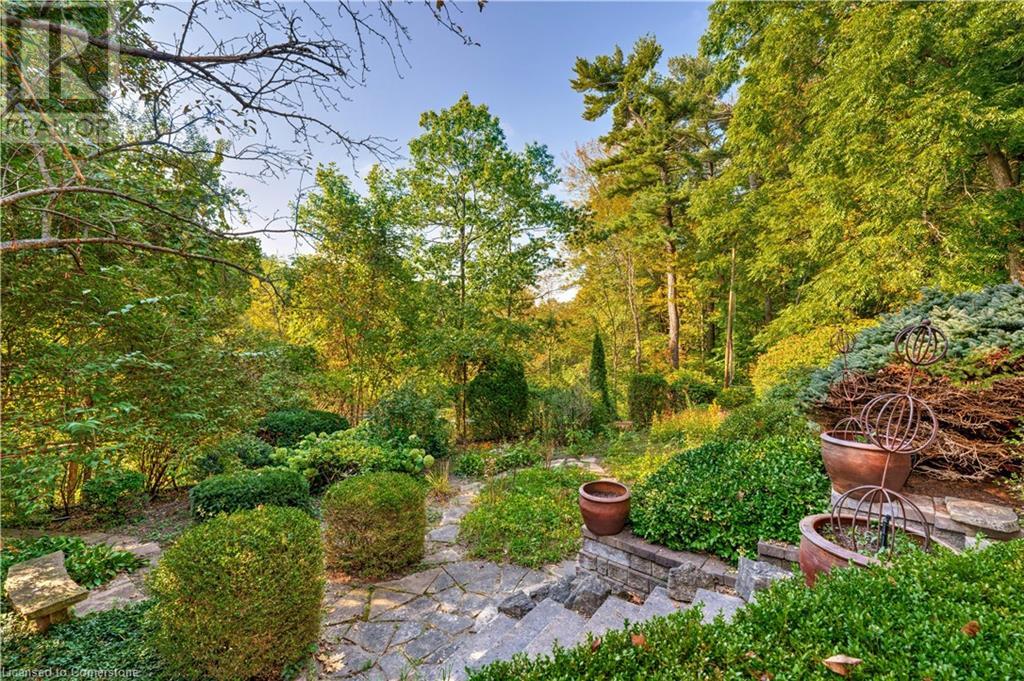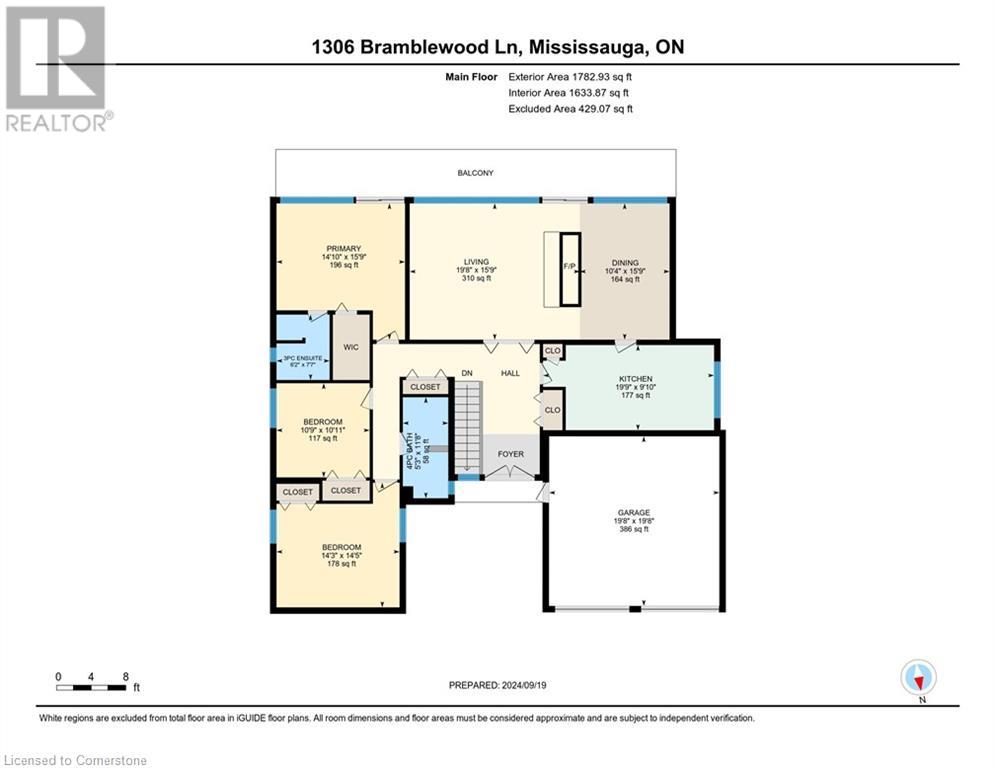1306 Bramblewood Lane Mississauga, Ontario L5H 1M1
$1,999,900
Timeless and exceptional quality are the hallmarks of this iconic home situated on one of the most peaceful and mature tree lined streets in prestigious Lorne Park. Picturesque views overlooking Ravine and Majestic Trees. Architectural designed by the original owner in 1970. This fine home has approximately 3400 sq ft of living space and endless possibilities for the discriminating buyer. Family friendly street ending in a Cul-De-Sac with close proximity to top-rated schools, Tecumseh Public School, Lorne Park Public and Secondary School. Enjoy nearby Port Credit & Clarkson Village, “GO” train, The Mississauga Golf & Country Club and Lakefront Promenade Park & Marina. Enter into the welcoming foyer to the gracious living room with fireplace that is adjacent to the separate dining room, making it a fantastic space for entertaining. The bedroom wing offers 3 BR’s, primary BR features ensuite. The ground floor lower level features a recreation room, games room, bar, fireplace, 2 additional BR’s, laundry room and walkout to a serene setting. (id:57134)
Property Details
| MLS® Number | 40650690 |
| Property Type | Single Family |
| AmenitiesNearBy | Golf Nearby, Marina, Park, Schools, Shopping |
| CommunityFeatures | Quiet Area |
| EquipmentType | Water Heater |
| Features | Cul-de-sac, Backs On Greenbelt, Automatic Garage Door Opener |
| ParkingSpaceTotal | 5 |
| RentalEquipmentType | Water Heater |
Building
| BathroomTotal | 3 |
| BedroomsAboveGround | 3 |
| BedroomsBelowGround | 2 |
| BedroomsTotal | 5 |
| Appliances | Dishwasher, Dryer, Refrigerator, Stove, Washer, Window Coverings, Garage Door Opener |
| ArchitecturalStyle | Raised Bungalow |
| BasementDevelopment | Finished |
| BasementType | Full (finished) |
| ConstructedDate | 1970 |
| ConstructionStyleAttachment | Detached |
| CoolingType | Central Air Conditioning |
| ExteriorFinish | Brick |
| HalfBathTotal | 1 |
| HeatingType | Forced Air |
| StoriesTotal | 1 |
| SizeInterior | 1633 Sqft |
| Type | House |
| UtilityWater | Municipal Water |
Parking
| Attached Garage |
Land
| Acreage | No |
| LandAmenities | Golf Nearby, Marina, Park, Schools, Shopping |
| Sewer | Municipal Sewage System |
| SizeDepth | 187 Ft |
| SizeFrontage | 58 Ft |
| SizeTotalText | Under 1/2 Acre |
| ZoningDescription | R2 |
Rooms
| Level | Type | Length | Width | Dimensions |
|---|---|---|---|---|
| Basement | Laundry Room | 19'4'' x 9'2'' | ||
| Basement | 2pc Bathroom | 10'6'' x 4'9'' | ||
| Basement | Bedroom | 11'0'' x 10'5'' | ||
| Basement | Bedroom | 13'11'' x 9'9'' | ||
| Basement | Other | 10'3'' x 3'7'' | ||
| Basement | Recreation Room | 45'1'' x 15'7'' | ||
| Main Level | 4pc Bathroom | 11'8'' x 5'3'' | ||
| Main Level | Bedroom | 10'11'' x 10'9'' | ||
| Main Level | Bedroom | 14'5'' x 14'3'' | ||
| Main Level | 3pc Bathroom | 7'7'' x 6'2'' | ||
| Main Level | Primary Bedroom | 15'9'' x 14'10'' | ||
| Main Level | Kitchen | 19'9'' x 9'10'' | ||
| Main Level | Dining Room | 15'9'' x 10'4'' | ||
| Main Level | Living Room | 19'8'' x 15'9'' |
https://www.realtor.ca/real-estate/27451428/1306-bramblewood-lane-mississauga
4121 Fairview Street Unit 4b
Burlington, Ontario L7L 2A4

4121 Fairview Street
Burlington, Ontario L7L 2A4




















































