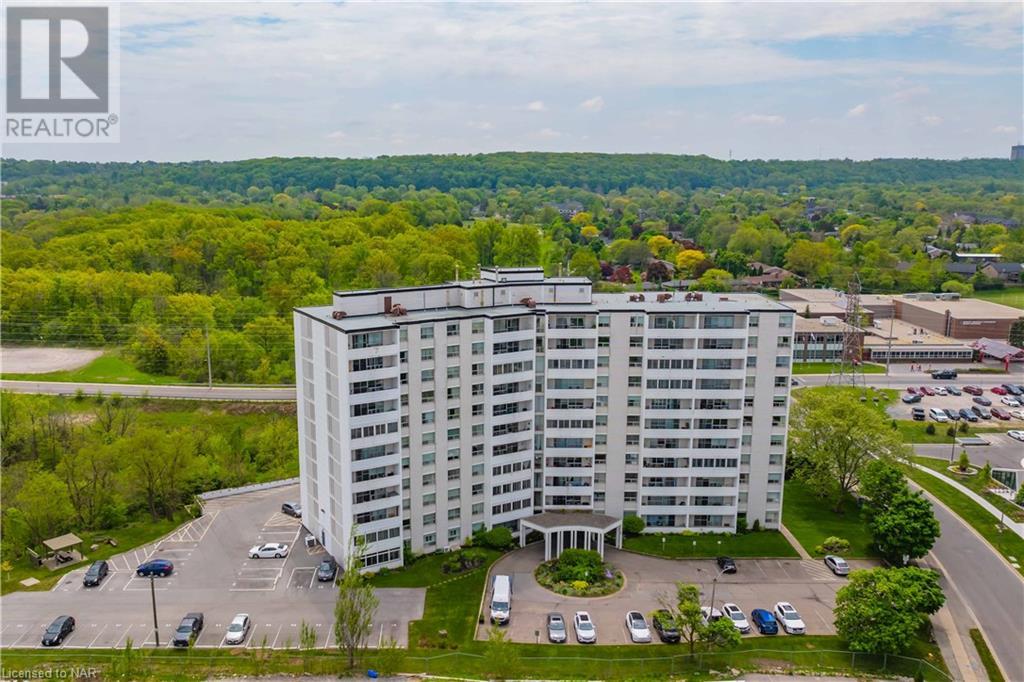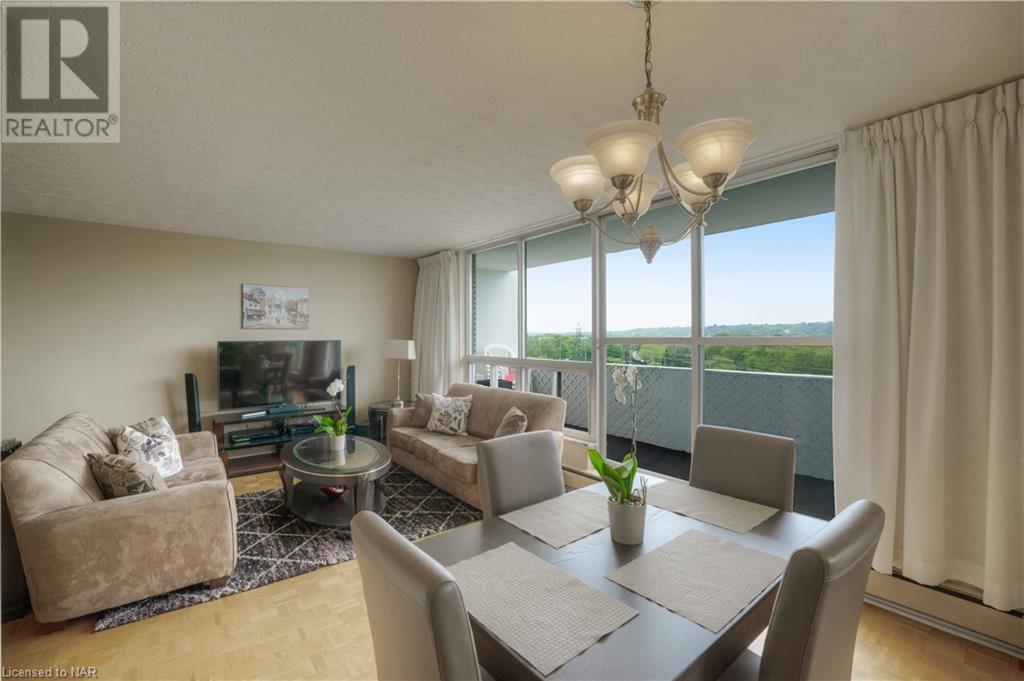35 Towering Heights Boulevard Unit# 804 St. Catharines, Ontario L2T 3G8
$359,900Maintenance, Insurance, Heat, Electricity, Landscaping, Property Management, Water
$678.08 Monthly
Maintenance, Insurance, Heat, Electricity, Landscaping, Property Management, Water
$678.08 MonthlyLocated in a prime area perfect for investors, downsizers or students attending Brock University or Niagara College, this updated 2-bedroom, 1.5-bath condo offers modern living and convenience. Ideal for students looking to share accommodations while pursuing their studies, this unit provides an inviting and functional space. With bright windows filling the open layout with natural light, this condo boasts a refreshed interior that’s move-in ready. The two spacious bedrooms offer ample privacy and comfort, while the 1.5 baths ensure convenience for roommates. The modern kitchen, open living area, and neutral finishes make it a perfect choice for student living or as a hassle-free rental investment. Situated close to major transit routes, local amenities, and both Brock and Niagara campuses, this condo is an opportunity you won’t want to miss! (id:57134)
Property Details
| MLS® Number | 40650432 |
| Property Type | Single Family |
| AmenitiesNearBy | Golf Nearby, Place Of Worship, Public Transit, Schools, Shopping |
| CommunityFeatures | School Bus |
| Features | Balcony, Paved Driveway, Laundry- Coin Operated |
| ParkingSpaceTotal | 1 |
| StorageType | Locker |
Building
| BathroomTotal | 2 |
| BedroomsAboveGround | 2 |
| BedroomsTotal | 2 |
| Amenities | Exercise Centre, Guest Suite, Party Room |
| Appliances | Dishwasher, Refrigerator, Stove, Microwave Built-in, Window Coverings |
| BasementType | None |
| ConstructedDate | 1969 |
| ConstructionStyleAttachment | Attached |
| CoolingType | Wall Unit |
| ExteriorFinish | Brick, Stucco |
| HalfBathTotal | 1 |
| HeatingType | Radiant Heat |
| StoriesTotal | 1 |
| SizeInterior | 980 Sqft |
| Type | Apartment |
| UtilityWater | Municipal Water |
Parking
| Covered | |
| Visitor Parking |
Land
| AccessType | Highway Access, Highway Nearby |
| Acreage | No |
| LandAmenities | Golf Nearby, Place Of Worship, Public Transit, Schools, Shopping |
| Sewer | Municipal Sewage System |
| ZoningDescription | R4 |
Rooms
| Level | Type | Length | Width | Dimensions |
|---|---|---|---|---|
| Main Level | 2pc Bathroom | Measurements not available | ||
| Main Level | 4pc Bathroom | Measurements not available | ||
| Main Level | Bedroom | 9'11'' x 12'9'' | ||
| Main Level | Primary Bedroom | 11'4'' x 14'1'' | ||
| Main Level | Kitchen | 8'2'' x 10'8'' | ||
| Main Level | Dining Room | 8'5'' x 10'11'' | ||
| Main Level | Living Room | 11'1'' x 22'2'' |
https://www.realtor.ca/real-estate/27450297/35-towering-heights-boulevard-unit-804-st-catharines
200 Welland Ave
St. Catharines, Ontario L2R 2P3


















