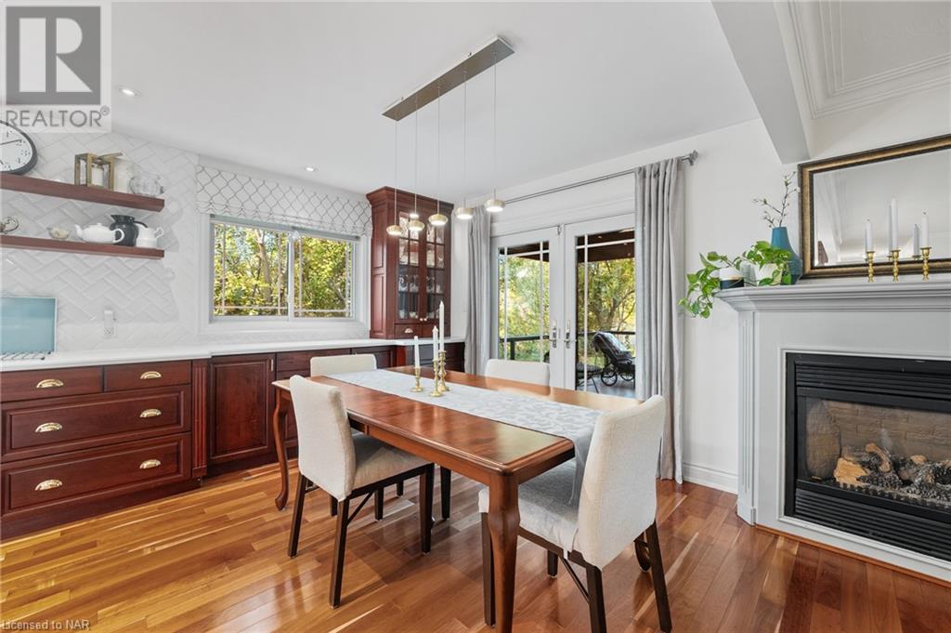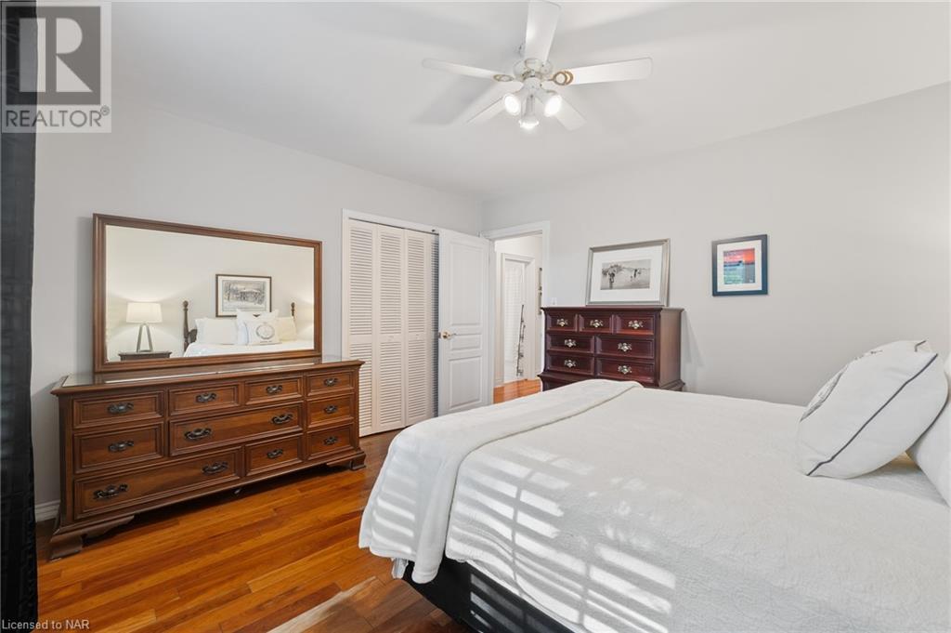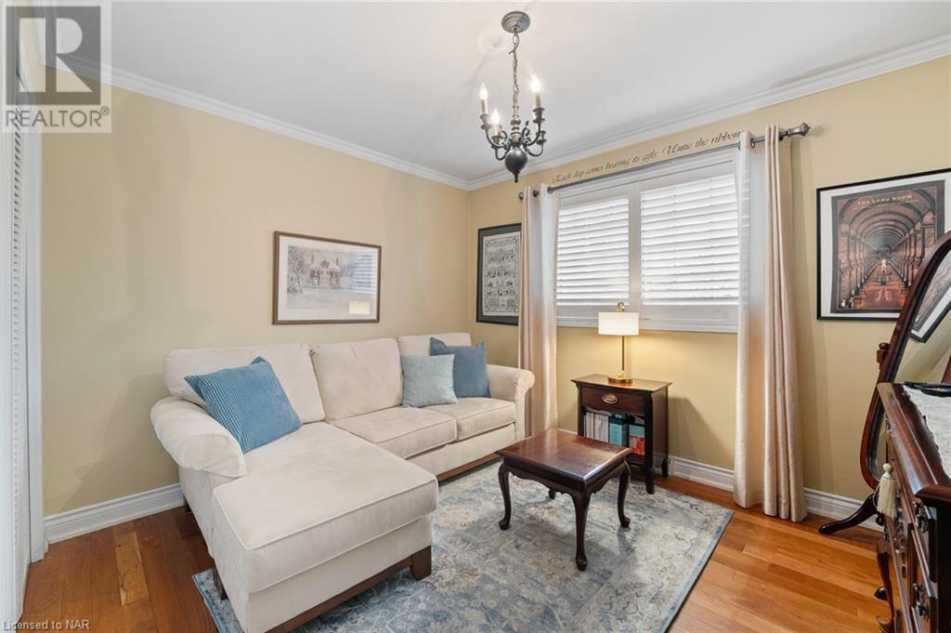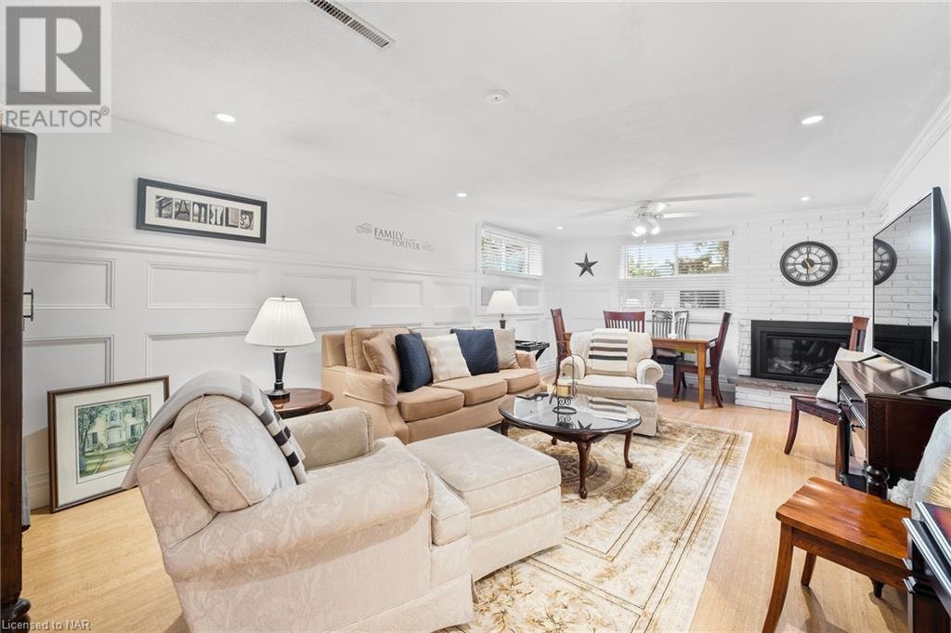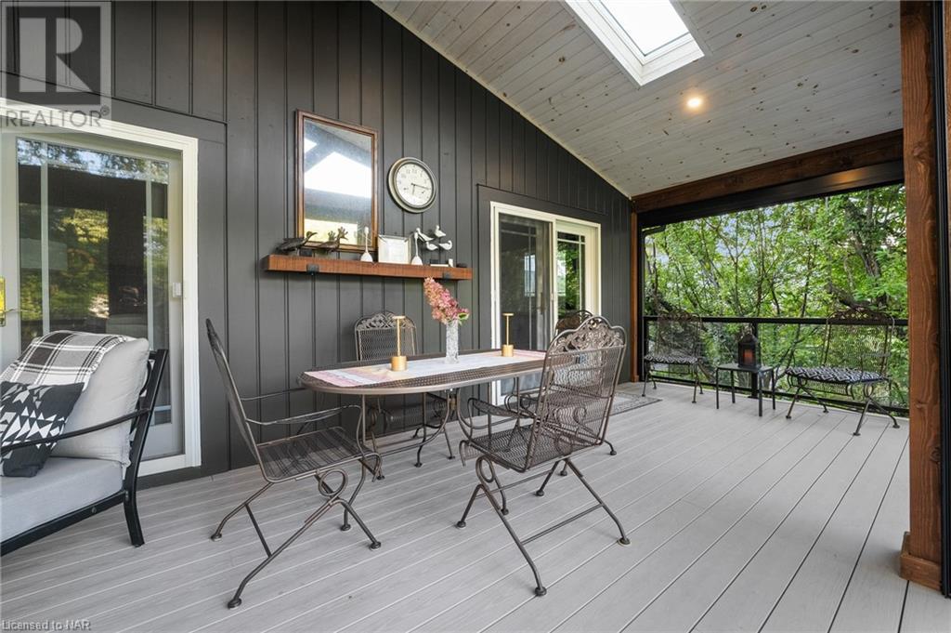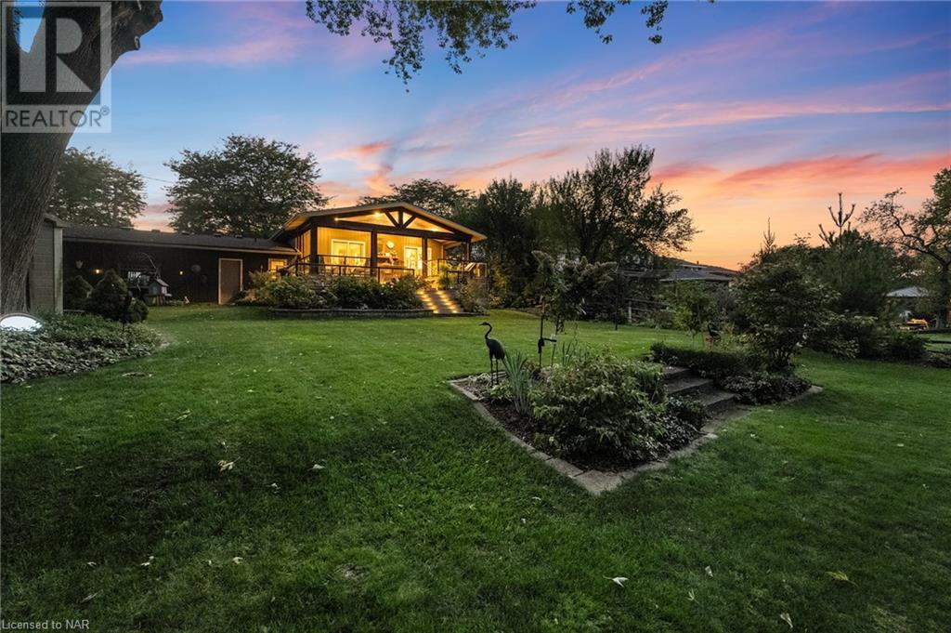4 Bedroom
3 Bathroom
1519 sqft
Bungalow
Fireplace
Central Air Conditioning
Forced Air
$999,900
Welcome to this stunning 1,500 sq ft raised bungalow offering an escape from reality with its cottage-like charm. Situated on a 70ft x 200ft lot, this property combines the peace of Muskoka living with all conveniences of the city. With a double attached garage and ample driveway parking, this home offers space and convenience. Boasting 3+1 bedrooms and 2.5 bathrooms, it's the perfect fit for a growing family. As you enter, you're greeted by a warm heated floor immediately making you feel at home and a 2-piece bathroom and inviting open-concept layout. The cozy living room features a charming fireplace and a walkout to the rear patio. The kitchen is a chef's dream with an induction cooktop and built in oven and showcasing cherry cabinets, quartzite countertops, cherry hardwood flooring, and a massive island with extra storage. With abundant counter space, meal prep is a breeze. A second walkout from the kitchen leads to the expansive backyard. Down the hallway, you’ll find three generously sized bedrooms, including a primary bedroom with 3 pc ensuite privilege with heated floors. Each bedroom has plenty of closet space for your storage needs. Lower level offers a cozy family room with a scenic gas fireplace, a large bedroom with a 3-piece ensuite, and a spacious laundry room. Step out to the backyard and feel as though you're at your very own retreat. This oversized, beautifully landscaped yard is framed by perennial gardens and mature trees. Whether you’re enjoying a morning coffee or the sunset, the expansive composite deck makes it all the more special with low-maintenance convenience. The Vastek motorized patio screens and the gas bbq hook up allow you to comfortably enjoy the outdoors at any time of day and the gemstone exterior lighting really shows off the evening curb appeal. Sprawling lawn and garden paths evoke the feeling of a lakeside cottage. It’s more than just a backyard—it’s your own slice of Muskoka, right in the city. (id:57134)
Property Details
|
MLS® Number
|
40647470 |
|
Property Type
|
Single Family |
|
AmenitiesNearBy
|
Place Of Worship, Schools, Shopping |
|
CommunityFeatures
|
Quiet Area, School Bus |
|
Features
|
Paved Driveway |
|
ParkingSpaceTotal
|
8 |
|
Structure
|
Shed |
Building
|
BathroomTotal
|
3 |
|
BedroomsAboveGround
|
3 |
|
BedroomsBelowGround
|
1 |
|
BedroomsTotal
|
4 |
|
Appliances
|
Dishwasher, Dryer, Refrigerator, Washer |
|
ArchitecturalStyle
|
Bungalow |
|
BasementDevelopment
|
Finished |
|
BasementType
|
Full (finished) |
|
ConstructionMaterial
|
Wood Frame |
|
ConstructionStyleAttachment
|
Detached |
|
CoolingType
|
Central Air Conditioning |
|
ExteriorFinish
|
Brick, Wood |
|
FireplacePresent
|
Yes |
|
FireplaceTotal
|
2 |
|
FoundationType
|
Poured Concrete |
|
HalfBathTotal
|
1 |
|
HeatingFuel
|
Natural Gas |
|
HeatingType
|
Forced Air |
|
StoriesTotal
|
1 |
|
SizeInterior
|
1519 Sqft |
|
Type
|
House |
|
UtilityWater
|
Municipal Water |
Parking
Land
|
AccessType
|
Highway Access |
|
Acreage
|
No |
|
LandAmenities
|
Place Of Worship, Schools, Shopping |
|
Sewer
|
Municipal Sewage System |
|
SizeDepth
|
200 Ft |
|
SizeFrontage
|
70 Ft |
|
SizeTotalText
|
Under 1/2 Acre |
|
ZoningDescription
|
R1 |
Rooms
| Level |
Type |
Length |
Width |
Dimensions |
|
Basement |
Family Room |
|
|
12'8'' x 22'0'' |
|
Basement |
Bedroom |
|
|
12'6'' x 17'8'' |
|
Basement |
3pc Bathroom |
|
|
Measurements not available |
|
Basement |
Office |
|
|
15'9'' x 13'0'' |
|
Basement |
Laundry Room |
|
|
15'10'' x 8'9'' |
|
Main Level |
Bedroom |
|
|
9'10'' x 11'3'' |
|
Main Level |
Bedroom |
|
|
11'6'' x 15'5'' |
|
Main Level |
Primary Bedroom |
|
|
11'0'' x 15'2'' |
|
Main Level |
4pc Bathroom |
|
|
Measurements not available |
|
Main Level |
2pc Bathroom |
|
|
Measurements not available |
|
Main Level |
Living Room |
|
|
15'6'' x 22'5'' |
|
Main Level |
Dining Room |
|
|
12'0'' x 10'5'' |
|
Main Level |
Kitchen |
|
|
12'7'' x 12'0'' |
https://www.realtor.ca/real-estate/27447186/13-rusholme-crescent-st-catharines












