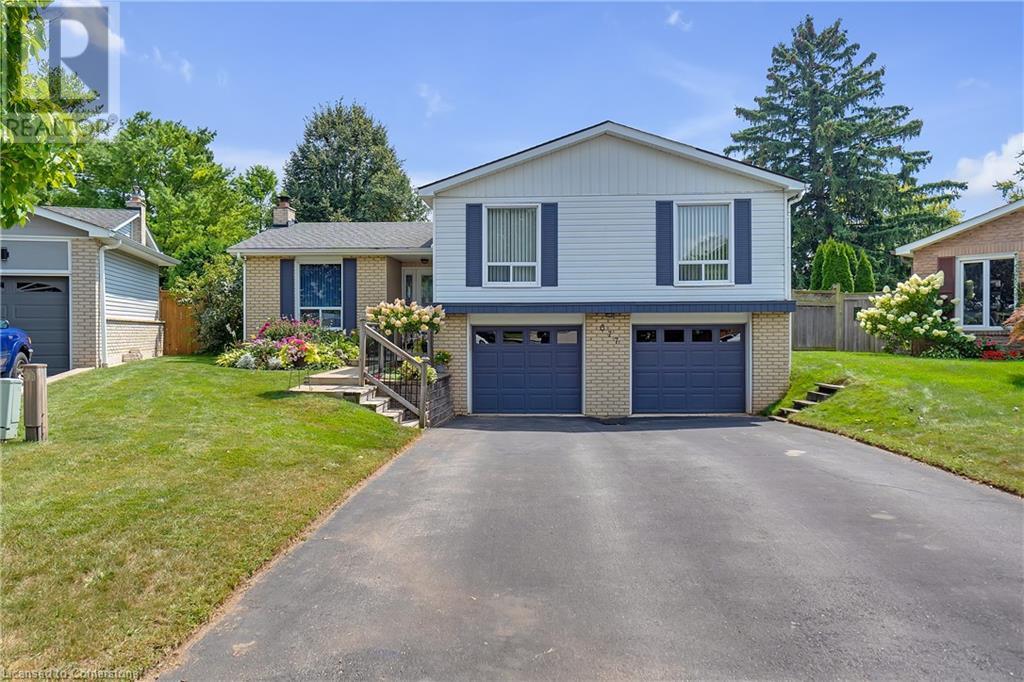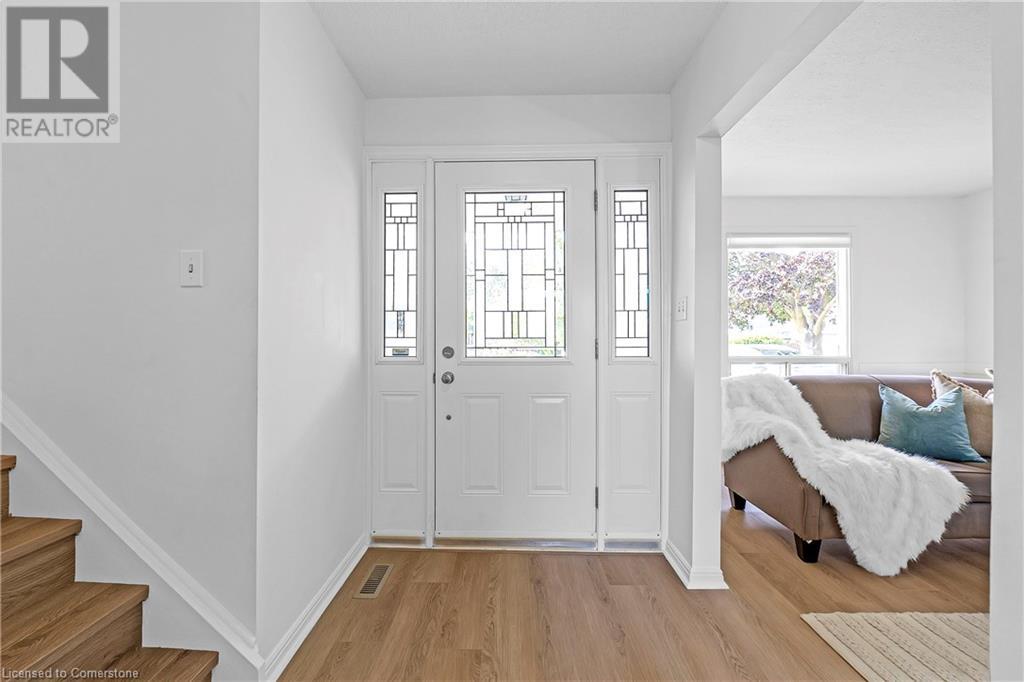677 Carmen Court Burlington, Ontario L7L 5B7
$1,190,000
Beautifully refreshed 3+1 bedroom, 2-bath home on a quiet private court! Situated on a large pie-shaped lot over 100’ wide at the back! The basement offers soaring 10’ ceilings with the potential for a separate apartment, including its own kitchen, bedroom, office and living room, ideal for a large family or income possibilities. With over 2,000 square feet of living space, newly painted top to bottom, and boasting new luxury wide-plank vinyl flooring throughout, this is a home you don’t want to miss! On the second level you’ll find three generously sized bedrooms, including convenient ensuite privilege from the Primary Bedroom. The bright eat-in kitchen with newly refinished cabinetry flows into a large sunlit dining and oversized living room. The main level features huge Family Room with wood burning fireplace, and sliding glass doors flowing out to a large backyard deck. Oversized double-car garage and parking in the driveway for 4 more cars! Key Dates: Luxury Wide-Plank Vinyl Flooring (2024), Roof (2018), Furnace/AC (2006), Front/Back Door, Sliding Doors (2008), Garage Doors (2007), Windows (1995). (id:57134)
Open House
This property has open houses!
2:00 pm
Ends at:4:00 pm
Property Details
| MLS® Number | 40650605 |
| Property Type | Single Family |
| AmenitiesNearBy | Schools, Shopping |
| CommunityFeatures | Quiet Area |
| EquipmentType | Water Heater |
| Features | Cul-de-sac |
| ParkingSpaceTotal | 6 |
| RentalEquipmentType | Water Heater |
Building
| BathroomTotal | 2 |
| BedroomsAboveGround | 3 |
| BedroomsBelowGround | 1 |
| BedroomsTotal | 4 |
| Appliances | Dishwasher, Dryer, Refrigerator, Stove, Washer, Hood Fan, Garage Door Opener |
| BasementDevelopment | Finished |
| BasementType | Full (finished) |
| ConstructedDate | 1972 |
| ConstructionStyleAttachment | Detached |
| CoolingType | Central Air Conditioning |
| ExteriorFinish | Aluminum Siding, Brick Veneer |
| FireplaceFuel | Wood |
| FireplacePresent | Yes |
| FireplaceTotal | 2 |
| FireplaceType | Other - See Remarks |
| SizeInterior | 1490 Sqft |
| Type | House |
| UtilityWater | Municipal Water |
Parking
| Attached Garage |
Land
| AccessType | Road Access |
| Acreage | No |
| LandAmenities | Schools, Shopping |
| Sewer | Municipal Sewage System |
| SizeDepth | 104 Ft |
| SizeFrontage | 36 Ft |
| SizeTotalText | Under 1/2 Acre |
| ZoningDescription | R3.2 |
Rooms
| Level | Type | Length | Width | Dimensions |
|---|---|---|---|---|
| Second Level | 5pc Bathroom | 11'2'' x 7'10'' | ||
| Second Level | Bedroom | 10'0'' x 8'7'' | ||
| Second Level | Bedroom | 12'1'' x 9'5'' | ||
| Second Level | Primary Bedroom | 13'2'' x 11'2'' | ||
| Second Level | Eat In Kitchen | 13'11'' x 11'3'' | ||
| Second Level | Dining Room | 10'0'' x 11'7'' | ||
| Second Level | Living Room | 12'0'' x 16'3'' | ||
| Basement | 4pc Bathroom | Measurements not available | ||
| Basement | Office | 9'9'' x 9'5'' | ||
| Basement | Bedroom | 16'8'' x 9'5'' | ||
| Basement | Eat In Kitchen | 8'8'' x 8'8'' | ||
| Basement | Recreation Room | 21'3'' x 13'11'' | ||
| Main Level | Family Room | 10'8'' x 20'0'' |
https://www.realtor.ca/real-estate/27447322/677-carmen-court-burlington

1 Markland Street
Hamilton, Ontario L8P 2J5










































