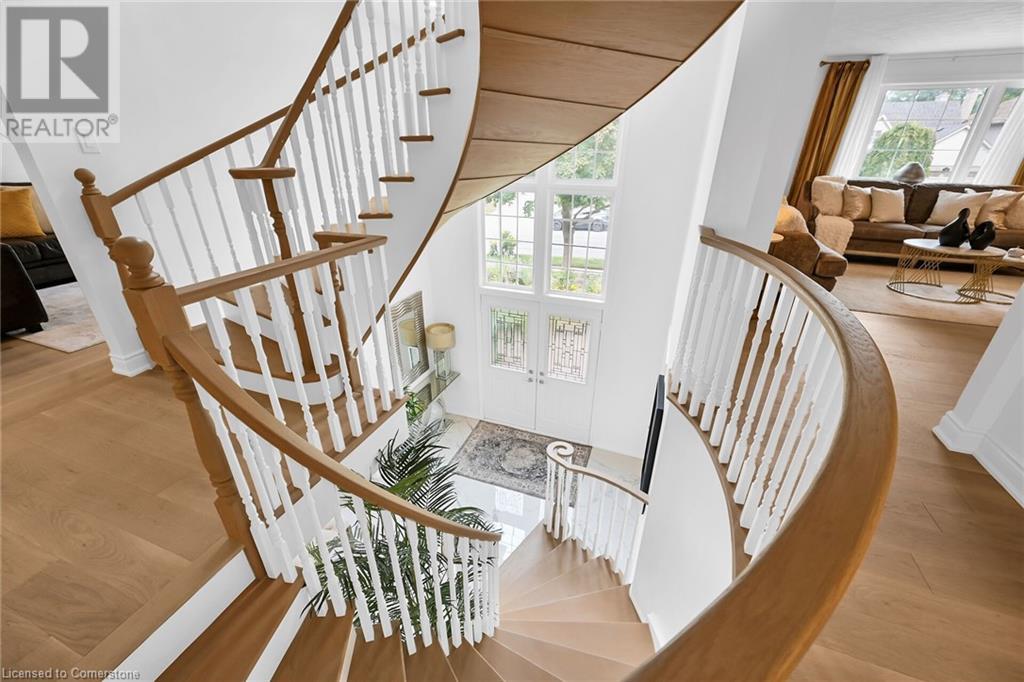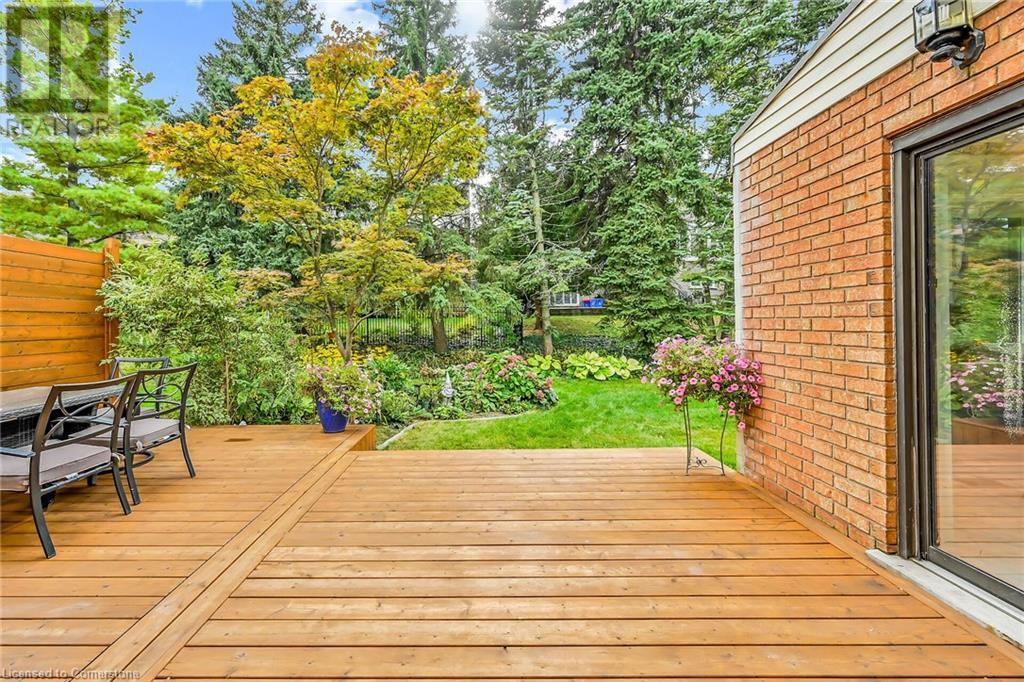5 Bedroom
4 Bathroom
2907 sqft
2 Level
Fireplace
Central Air Conditioning
Forced Air
$1,380,000
Starward Built, large home in prestigious Scenic Woods-Ancaster! Approx.3200 sq ft finished living space. Load of recent updates. As you enter the sun filled soaring height foyer, you can see the welcome refinished beautiful 2 storey circular staircases; on your right is the office with bay window; follows with den/game (bedroom)room (used to be a Sunna room) with cedar closet; 3 piece bath before the huge rec room. the above ground family room with corner gas fireplace is great for entering; formal dining room just next to the brand new gorgeous eat-in kitchen w/porcelain tiles, backsplash, quartz countertops, extra cabinets & large centre island (breakfast bar) and walkout to the deck (21'3x12'8) in the treed rear yard; watch TV in the living room w/bay window; read a book in the den/library or walk out to relax in the hot tub in the Solarium (18'5x9'7). The bedroom level equipped with master bedroom w/walk-in closet and a new 5 piece ensuite; plus 3 more good size bedrooms. The main & second level with new hardwood floors. Solar panels on roof with contract. Property is just steps away from Bruce Trail, waterfalls, & conservation areas, close to Meadowlands shopping centre & quick access to The Link & major highways. Super for Big family or in-law potential. (id:57134)
Property Details
|
MLS® Number
|
40650299 |
|
Property Type
|
Single Family |
|
AmenitiesNearBy
|
Golf Nearby, Place Of Worship, Public Transit |
|
Features
|
Automatic Garage Door Opener |
|
ParkingSpaceTotal
|
4 |
Building
|
BathroomTotal
|
4 |
|
BedroomsAboveGround
|
4 |
|
BedroomsBelowGround
|
1 |
|
BedroomsTotal
|
5 |
|
Appliances
|
Dishwasher, Dryer, Refrigerator, Stove, Washer, Hood Fan, Window Coverings, Garage Door Opener, Hot Tub |
|
ArchitecturalStyle
|
2 Level |
|
BasementDevelopment
|
Finished |
|
BasementType
|
Full (finished) |
|
ConstructedDate
|
1988 |
|
ConstructionStyleAttachment
|
Detached |
|
CoolingType
|
Central Air Conditioning |
|
ExteriorFinish
|
Aluminum Siding, Brick |
|
FireProtection
|
Smoke Detectors |
|
FireplacePresent
|
Yes |
|
FireplaceTotal
|
1 |
|
HalfBathTotal
|
1 |
|
HeatingFuel
|
Natural Gas |
|
HeatingType
|
Forced Air |
|
StoriesTotal
|
2 |
|
SizeInterior
|
2907 Sqft |
|
Type
|
House |
|
UtilityWater
|
Municipal Water |
Parking
Land
|
AccessType
|
Highway Access |
|
Acreage
|
No |
|
LandAmenities
|
Golf Nearby, Place Of Worship, Public Transit |
|
Sewer
|
Municipal Sewage System |
|
SizeDepth
|
117 Ft |
|
SizeFrontage
|
54 Ft |
|
SizeTotalText
|
Under 1/2 Acre |
|
ZoningDescription
|
R3-281 |
Rooms
| Level |
Type |
Length |
Width |
Dimensions |
|
Second Level |
5pc Bathroom |
|
|
Measurements not available |
|
Second Level |
4pc Bathroom |
|
|
Measurements not available |
|
Second Level |
Bedroom |
|
|
12'3'' x 11'9'' |
|
Second Level |
Bedroom |
|
|
11'3'' x 10'6'' |
|
Second Level |
Bedroom |
|
|
12'0'' x 11'9'' |
|
Second Level |
Primary Bedroom |
|
|
18'5'' x 14'9'' |
|
Second Level |
Dining Room |
|
|
13'0'' x 11'6'' |
|
Basement |
3pc Bathroom |
|
|
Measurements not available |
|
Basement |
Recreation Room |
|
|
Measurements not available |
|
Basement |
Bedroom |
|
|
14'6'' x 11'3'' |
|
Basement |
Office |
|
|
18'10'' x 11'5'' |
|
Main Level |
2pc Bathroom |
|
|
Measurements not available |
|
Main Level |
Family Room |
|
|
17'8'' x 16'0'' |
|
Main Level |
Eat In Kitchen |
|
|
21'0'' x 11'6'' |
|
Main Level |
Games Room |
|
|
15'0'' x 10'0'' |
|
Main Level |
Living Room |
|
|
18'8'' x 11'4'' |
https://www.realtor.ca/real-estate/27447629/138-lavender-drive-ancaster
Royal LePage State Realty
115 Highway 8 Unit 102
Stoney Creek,
Ontario
L8G 1C1
(905) 662-6666










































