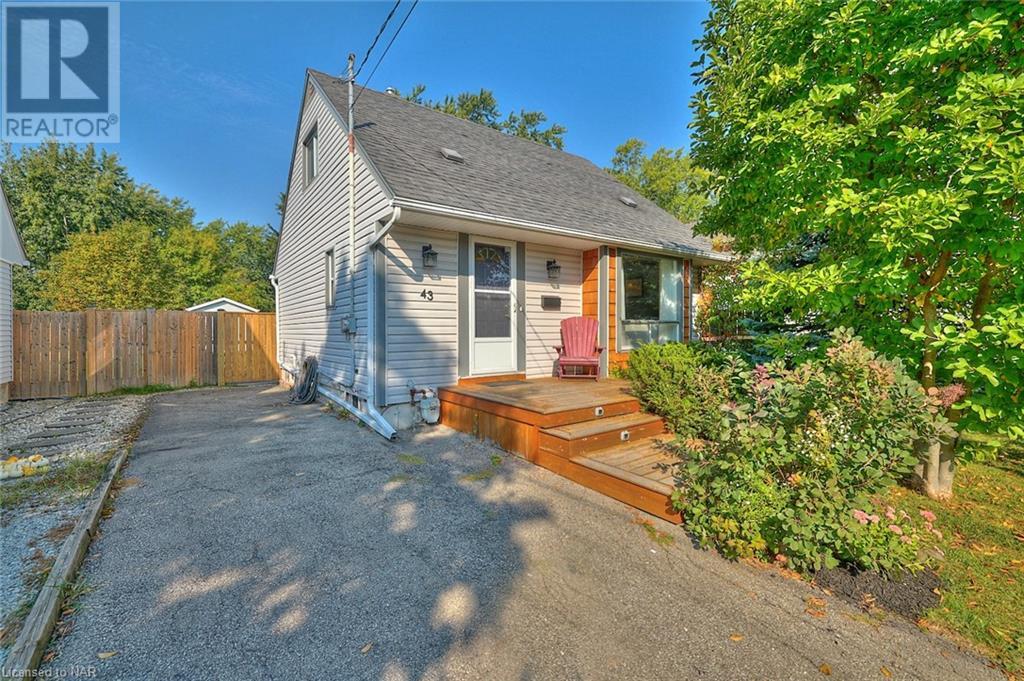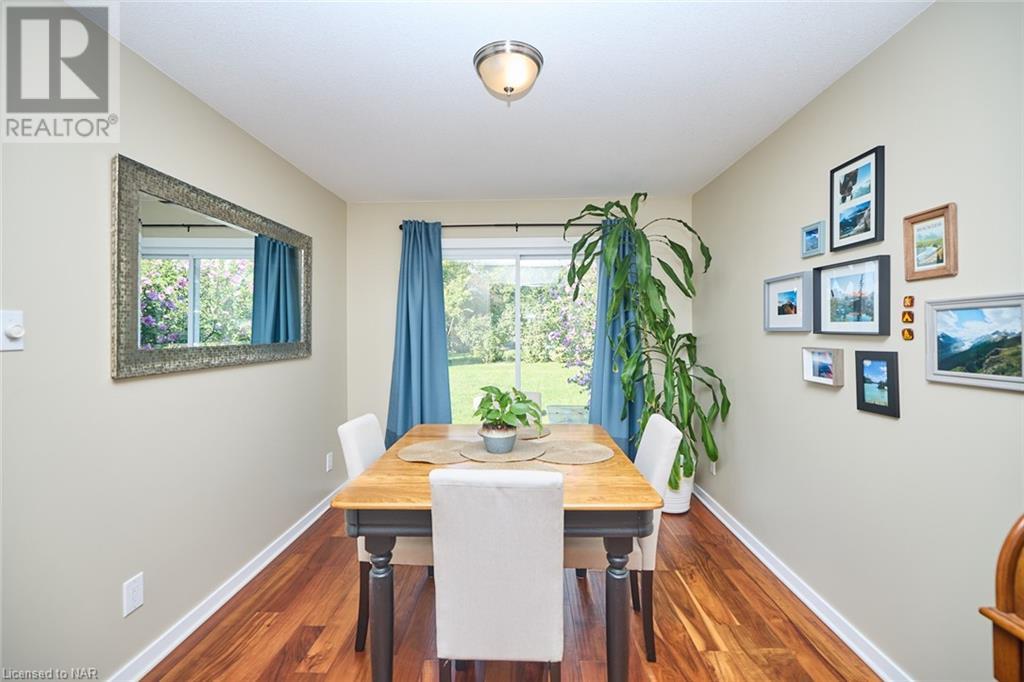2 Bedroom
1 Bathroom
922 sqft
Central Air Conditioning
Forced Air
$499,000
Just Move In! Step inside this stunningly, well-maintained 2-story detached home featuring a beautifully updated interior. Enjoy upgraded flooring throughout, including hardwood and carpeting, as well as refreshed countertops and freshly painted cabinets. The bathroom has been thoughtfully updated (excluding the tub), and several windows have been replaced for improved energy efficiency, as well as A/C. The living room offers a striking feature wall, creating a perfect focal point for the space. Upstairs, you'll find two bedrooms, ideal for relaxation and comfort. Step outside to a large, private, fenced lot, perfect for outdoor gatherings and relaxation. The backyard is enhanced with an updated 20 ft x 12 ft concrete patio, offering a great space for entertaining or unwinding after a long day. This home is ideally situated in a peaceful neighborhood, right beside a park and just a short walk from the nearby school. Don’t miss your chance to see this incredible property—come take a look! (id:57134)
Property Details
|
MLS® Number
|
40649906 |
|
Property Type
|
Single Family |
|
AmenitiesNearBy
|
Hospital, Park, Place Of Worship, Playground, Public Transit, Schools |
|
CommunityFeatures
|
Quiet Area |
|
EquipmentType
|
None |
|
Features
|
Paved Driveway |
|
ParkingSpaceTotal
|
3 |
|
RentalEquipmentType
|
None |
|
Structure
|
Shed |
Building
|
BathroomTotal
|
1 |
|
BedroomsAboveGround
|
2 |
|
BedroomsTotal
|
2 |
|
Appliances
|
Dishwasher, Dryer, Refrigerator, Stove, Washer, Window Coverings |
|
BasementDevelopment
|
Partially Finished |
|
BasementType
|
Full (partially Finished) |
|
ConstructedDate
|
1949 |
|
ConstructionStyleAttachment
|
Detached |
|
CoolingType
|
Central Air Conditioning |
|
ExteriorFinish
|
Vinyl Siding |
|
FoundationType
|
Poured Concrete |
|
HeatingFuel
|
Natural Gas |
|
HeatingType
|
Forced Air |
|
StoriesTotal
|
2 |
|
SizeInterior
|
922 Sqft |
|
Type
|
House |
|
UtilityWater
|
Municipal Water |
Parking
Land
|
Acreage
|
No |
|
LandAmenities
|
Hospital, Park, Place Of Worship, Playground, Public Transit, Schools |
|
Sewer
|
Municipal Sewage System |
|
SizeDepth
|
120 Ft |
|
SizeFrontage
|
48 Ft |
|
SizeTotalText
|
Under 1/2 Acre |
|
ZoningDescription
|
R1 |
Rooms
| Level |
Type |
Length |
Width |
Dimensions |
|
Second Level |
Bedroom |
|
|
12'2'' x 9'2'' |
|
Second Level |
Bedroom |
|
|
12'2'' x 11'0'' |
|
Basement |
Recreation Room |
|
|
22'7'' x 14'10'' |
|
Main Level |
4pc Bathroom |
|
|
1'' |
|
Main Level |
Dining Room |
|
|
11'7'' x 9'3'' |
|
Main Level |
Living Room |
|
|
12'5'' x 11'7'' |
|
Main Level |
Kitchen |
|
|
15'8'' x 11'5'' |
Utilities
|
Cable
|
Available |
|
Electricity
|
Available |
|
Natural Gas
|
Available |
|
Telephone
|
Available |
https://www.realtor.ca/real-estate/27447658/43-whyte-avenue-n-thorold































