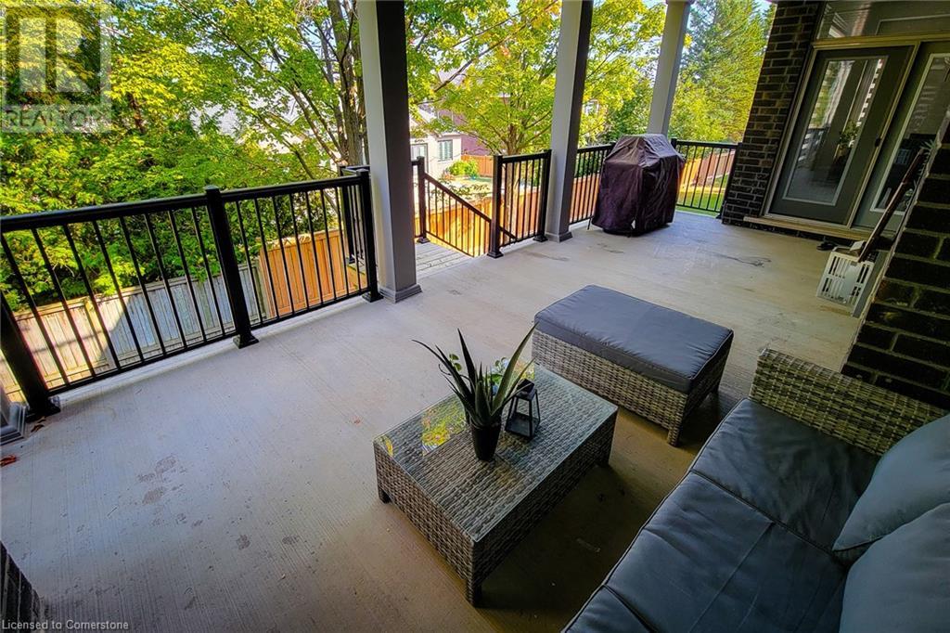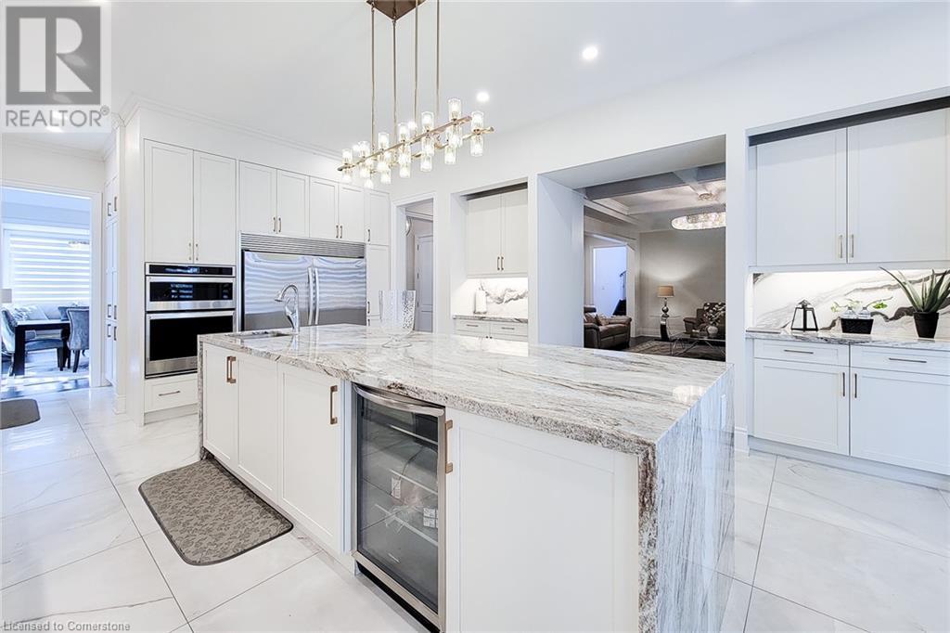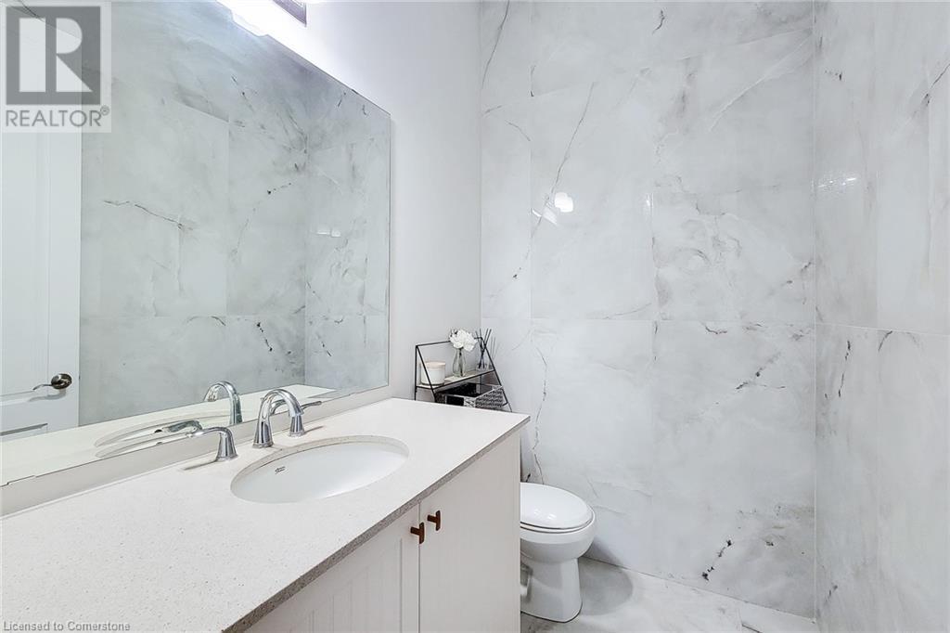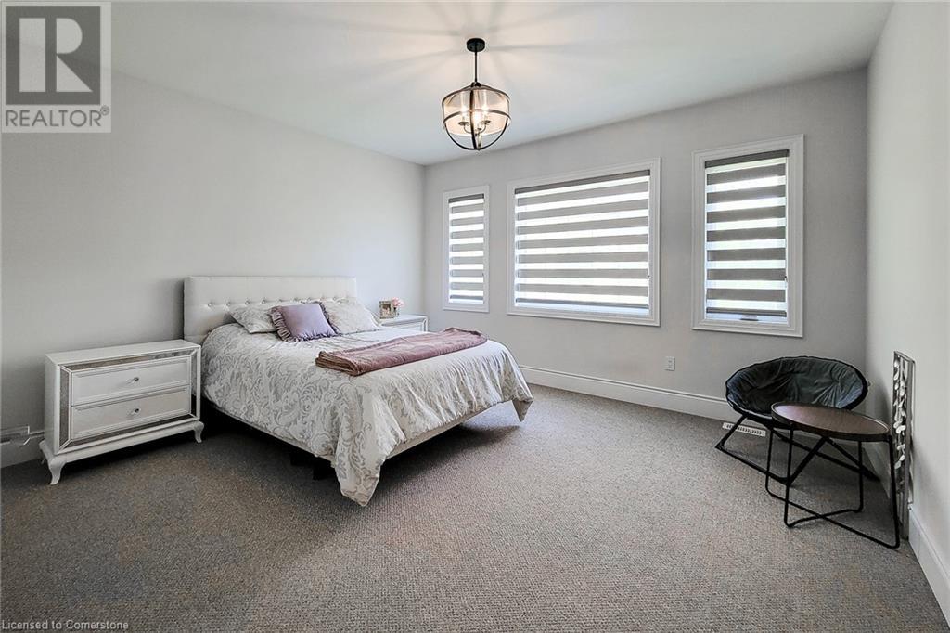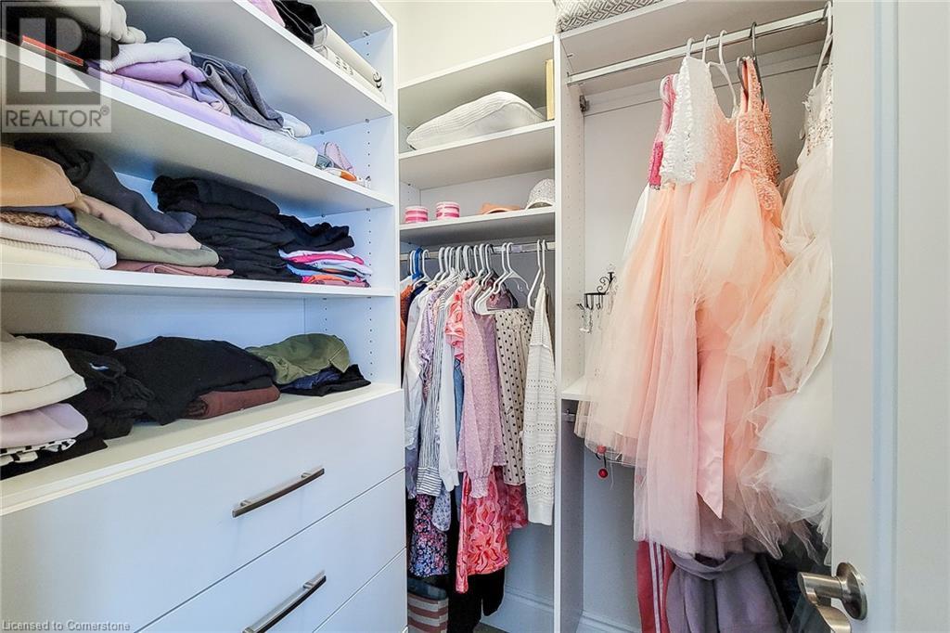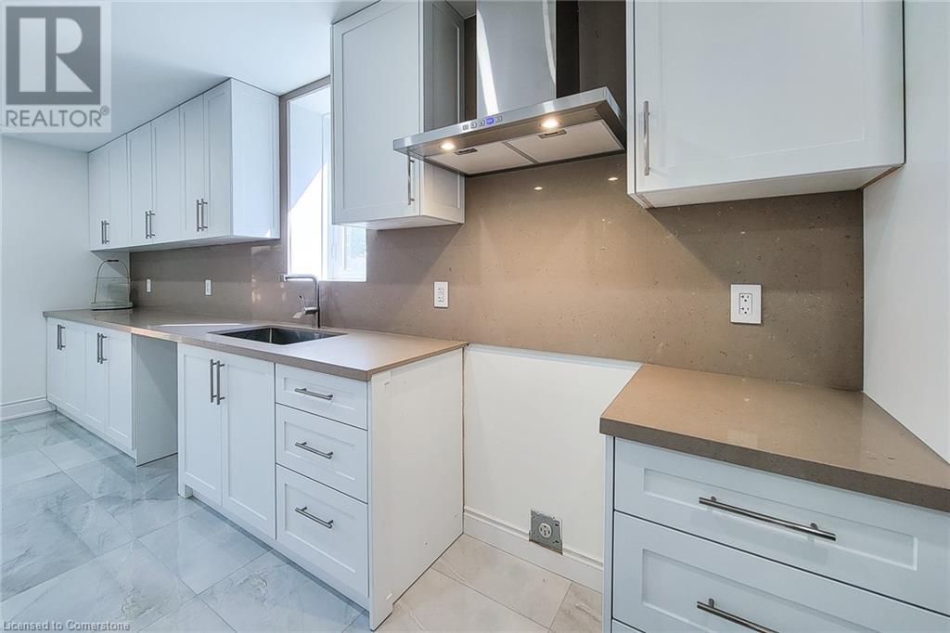7 Bedroom
7 Bathroom
7456 sqft
2 Level
Fireplace
Central Air Conditioning
$2,799,990
Experience the pinnacle of luxury living at 90 Stokes Drive, where nearly 7,400 sq ft of meticulously designed space beckons. This exceptional residence offers 5+2 bedrooms and 7 lavish bathrooms, including a master bedroom retreat featuring a serene sitting room, dual walk-in closets, and a private balcony. The open-concept main floor boasts a chef's kitchen with a striking granite waterfall island, built-in appliances, and exquisite lighting, all set against the backdrop of stunning hardwood floors and elegant tiles. Enjoy seamless indoor-outdoor living with a rear deck overlooking the backyard. The fully finished walkout basement, complete with a separate entrance, is thoughtfully designed as a luxurious in-law suite with its own kitchen and laundry room. Additional highlights include a triple-car garage, 4-car driveway, custom closets, and a well-appointed mudroom. Located directly across from Kennedy Park, near top-rated schools, parks, shopping, and dining, this home offers an unparalleled blend of elegance and convenience for discerning families. Call us today! (id:57134)
Property Details
|
MLS® Number
|
40649791 |
|
Property Type
|
Single Family |
|
AmenitiesNearBy
|
Park, Place Of Worship, Public Transit, Schools |
|
CommunityFeatures
|
Community Centre, School Bus |
|
EquipmentType
|
Water Heater |
|
ParkingSpaceTotal
|
7 |
|
RentalEquipmentType
|
Water Heater |
Building
|
BathroomTotal
|
7 |
|
BedroomsAboveGround
|
5 |
|
BedroomsBelowGround
|
2 |
|
BedroomsTotal
|
7 |
|
Appliances
|
Dishwasher, Dryer, Freezer, Refrigerator, Washer, Range - Gas, Hood Fan |
|
ArchitecturalStyle
|
2 Level |
|
BasementDevelopment
|
Finished |
|
BasementType
|
Full (finished) |
|
ConstructionStyleAttachment
|
Detached |
|
CoolingType
|
Central Air Conditioning |
|
ExteriorFinish
|
Brick, Stone |
|
FireplacePresent
|
Yes |
|
FireplaceTotal
|
2 |
|
FoundationType
|
Poured Concrete |
|
HalfBathTotal
|
1 |
|
HeatingFuel
|
Natural Gas |
|
StoriesTotal
|
2 |
|
SizeInterior
|
7456 Sqft |
|
Type
|
House |
|
UtilityWater
|
Municipal Water |
Parking
Land
|
AccessType
|
Highway Access |
|
Acreage
|
No |
|
LandAmenities
|
Park, Place Of Worship, Public Transit, Schools |
|
Sewer
|
Municipal Sewage System |
|
SizeDepth
|
106 Ft |
|
SizeFrontage
|
70 Ft |
|
SizeTotalText
|
Under 1/2 Acre |
|
ZoningDescription
|
R1-28(h) |
Rooms
| Level |
Type |
Length |
Width |
Dimensions |
|
Second Level |
3pc Bathroom |
|
|
Measurements not available |
|
Second Level |
Bedroom |
|
|
12'0'' x 14'0'' |
|
Second Level |
3pc Bathroom |
|
|
Measurements not available |
|
Second Level |
Bedroom |
|
|
14'6'' x 13'6'' |
|
Second Level |
5pc Bathroom |
|
|
Measurements not available |
|
Second Level |
3pc Bathroom |
|
|
Measurements not available |
|
Second Level |
Bedroom |
|
|
13'0'' x 15'0'' |
|
Second Level |
3pc Bathroom |
|
|
Measurements not available |
|
Second Level |
Bedroom |
|
|
18'8'' x 15'8'' |
|
Second Level |
Primary Bedroom |
|
|
21'0'' x 15'0'' |
|
Second Level |
Sitting Room |
|
|
14'6'' x 14'6'' |
|
Basement |
Living Room |
|
|
25'9'' x 25'5'' |
|
Basement |
Laundry Room |
|
|
Measurements not available |
|
Basement |
3pc Bathroom |
|
|
Measurements not available |
|
Basement |
Kitchen |
|
|
21'6'' x 12'9'' |
|
Basement |
Bedroom |
|
|
17'1'' x 13'9'' |
|
Basement |
Bedroom |
|
|
13'9'' x 13'8'' |
|
Main Level |
Mud Room |
|
|
Measurements not available |
|
Main Level |
Foyer |
|
|
Measurements not available |
|
Main Level |
Living Room |
|
|
13'0'' x 12'0'' |
|
Main Level |
Dining Room |
|
|
15'4'' x 12'0'' |
|
Main Level |
Sunroom |
|
|
14'6'' x 13'6'' |
|
Main Level |
2pc Bathroom |
|
|
Measurements not available |
|
Main Level |
Great Room |
|
|
22'0'' x 14'0'' |
|
Main Level |
Kitchen |
|
|
14'6'' x 16'8'' |
|
Main Level |
Breakfast |
|
|
14'6'' x 11'0'' |
https://www.realtor.ca/real-estate/27448879/90-stokes-drive-nobleton






