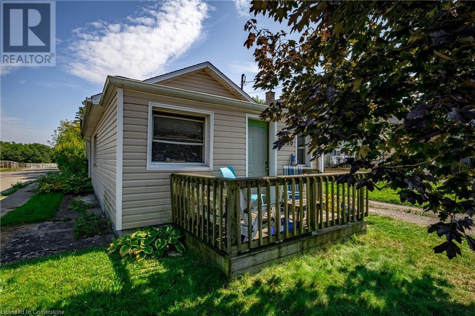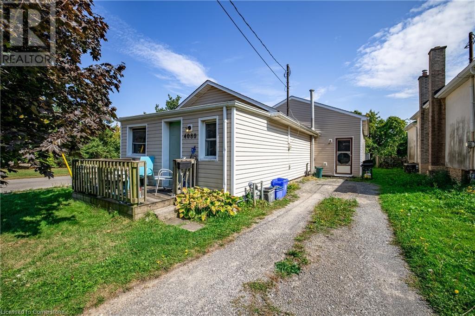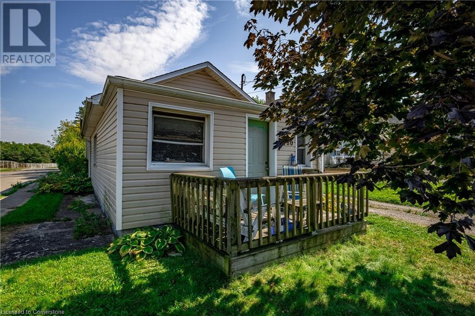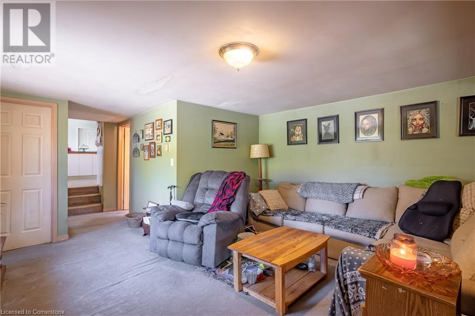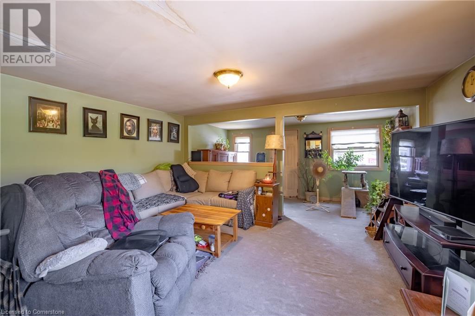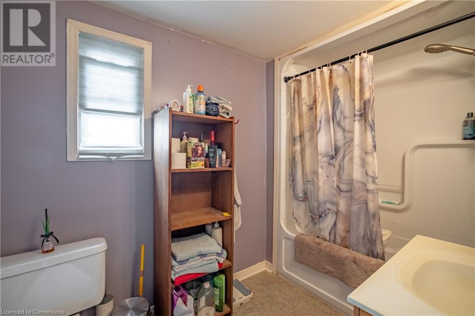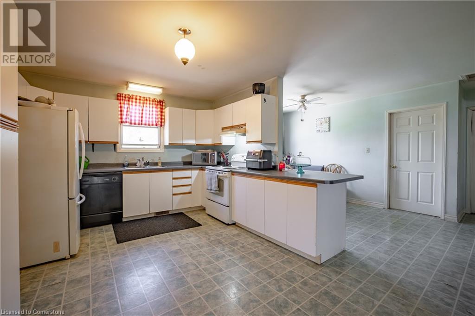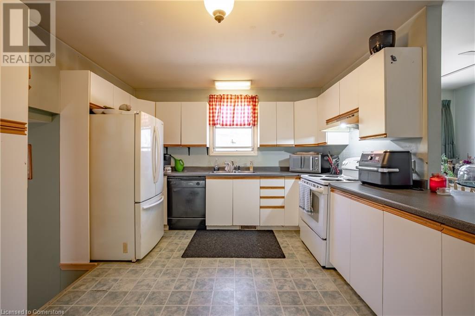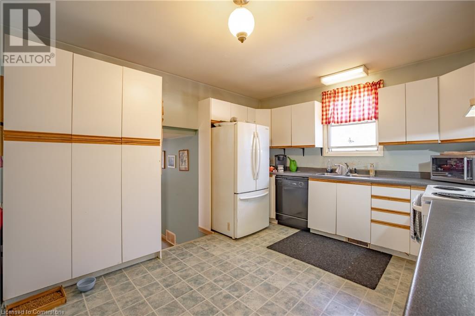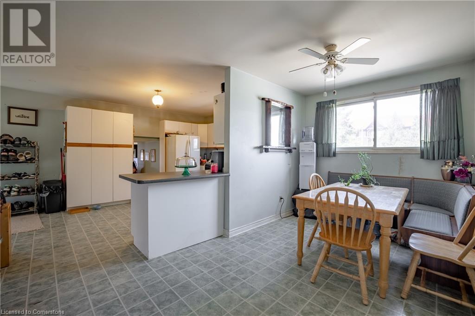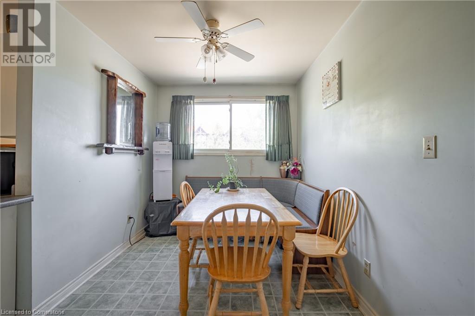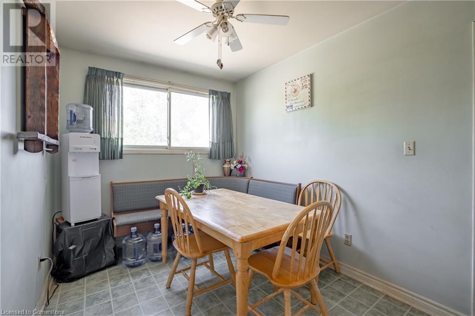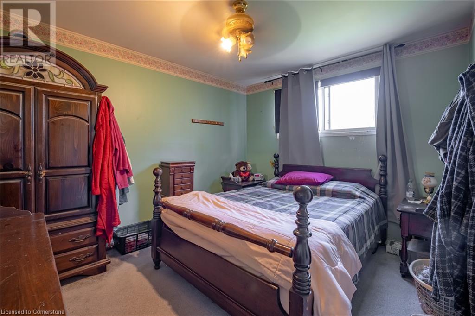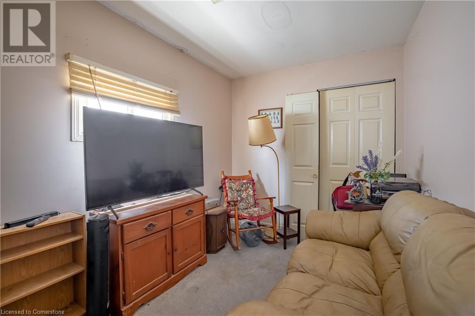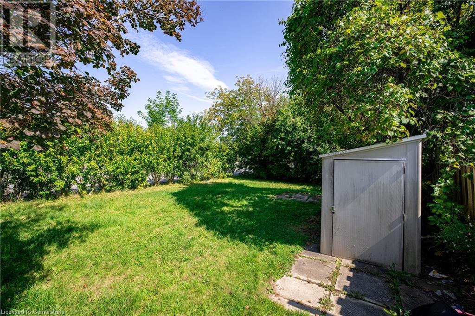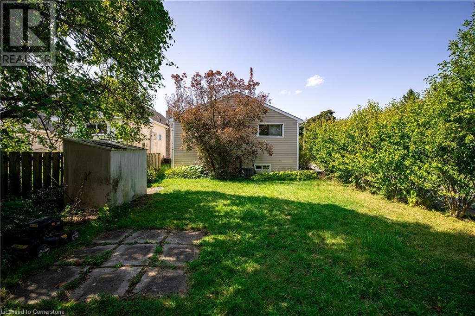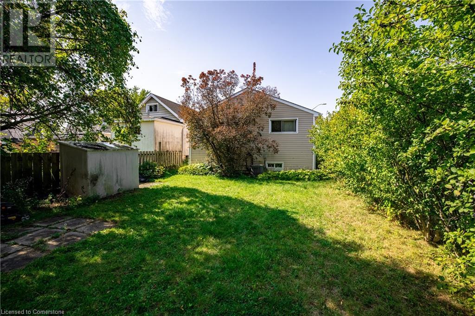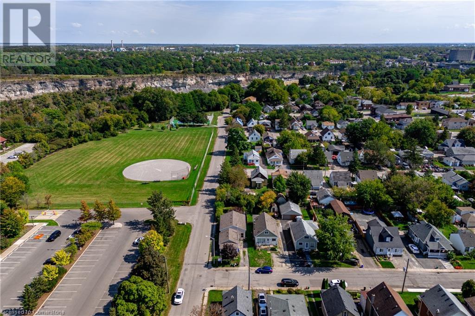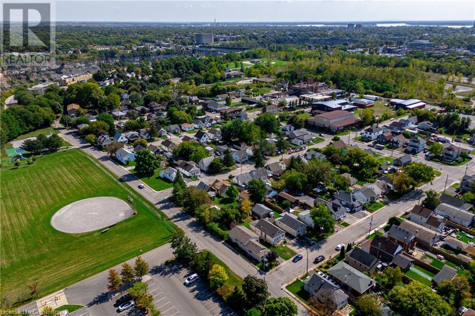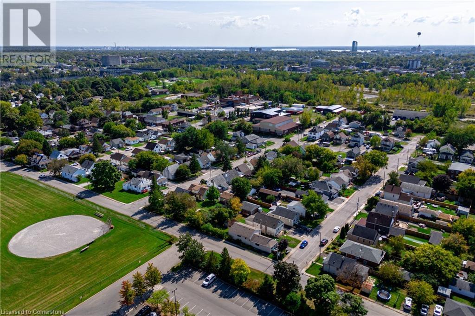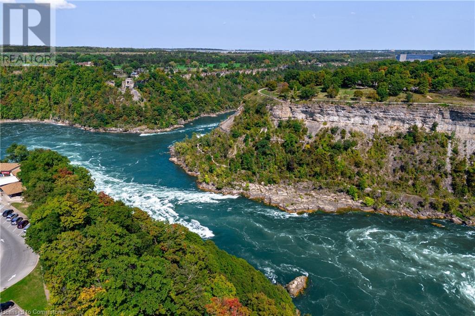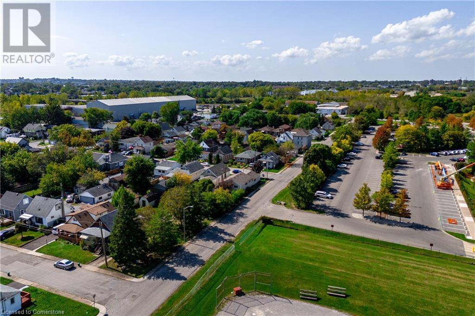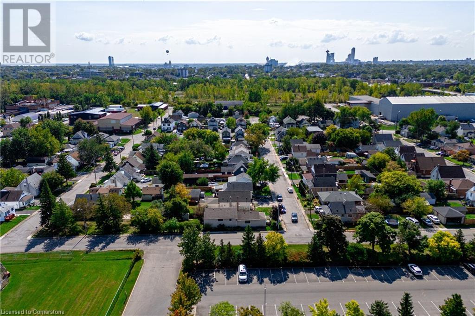4080 Muir Avenue Niagara Falls, Ontario L2E 3L3
$389,000
Attention first time home buyers, downsizers and investors. Here we have a lovely and charming bungalow in downtown Niagara Falls just steps to the Niagara gorge and parkway, Great Wolf Lodge, walking trails and many other amenities. This 3-bedroom 1 bathroom home has well looked after by same owner for over 25 years, boasts pride of ownership with an open concept layout a spacious eat-in kitchen. A separate private entrance leads to a large dry basement with high ceilings perfect to finish for accessory in-law living space or additional rooms to enjoy. With a very nice treed back yard with garden shed, Updates included newer roof (7years) still under warranty, replaced windows, newer furnace etc. This location is also a direct bus route and is in a family friendly neighborhood and walking distance to the Go Train and Bus Station . (id:57134)
Property Details
| MLS® Number | 40649892 |
| Property Type | Single Family |
| AmenitiesNearBy | Golf Nearby, Park, Schools |
| CommunityFeatures | Quiet Area |
| EquipmentType | Water Heater |
| Features | Conservation/green Belt, Crushed Stone Driveway |
| ParkingSpaceTotal | 3 |
| RentalEquipmentType | Water Heater |
Building
| BathroomTotal | 1 |
| BedroomsAboveGround | 3 |
| BedroomsTotal | 3 |
| Appliances | Dryer, Refrigerator, Stove, Washer |
| ArchitecturalStyle | Bungalow |
| BasementDevelopment | Unfinished |
| BasementType | Full (unfinished) |
| ConstructionStyleAttachment | Detached |
| CoolingType | Central Air Conditioning |
| ExteriorFinish | Vinyl Siding |
| FoundationType | Block |
| HeatingFuel | Natural Gas |
| HeatingType | Forced Air |
| StoriesTotal | 1 |
| SizeInterior | 1340 Sqft |
| Type | House |
| UtilityWater | Municipal Water |
Land
| Acreage | No |
| LandAmenities | Golf Nearby, Park, Schools |
| Sewer | Municipal Sewage System |
| SizeDepth | 100 Ft |
| SizeFrontage | 30 Ft |
| SizeTotalText | Under 1/2 Acre |
| ZoningDescription | R2 |
Rooms
| Level | Type | Length | Width | Dimensions |
|---|---|---|---|---|
| Main Level | Bedroom | 3'11'' x 9'0'' | ||
| Main Level | Bedroom | 12'0'' x 7'7'' | ||
| Main Level | Bedroom | 12'6'' x 12'0'' | ||
| Main Level | 4pc Bathroom | Measurements not available | ||
| Main Level | Dining Room | 16'0'' x 8'10'' | ||
| Main Level | Kitchen | 17'4'' x 11'5'' | ||
| Main Level | Living Room | 15'7'' x 15'7'' | ||
| Main Level | Mud Room | 15'7'' x 7'0'' |
https://www.realtor.ca/real-estate/27446596/4080-muir-avenue-niagara-falls

1 Markland Street
Hamilton, Ontario L8P 2J5

