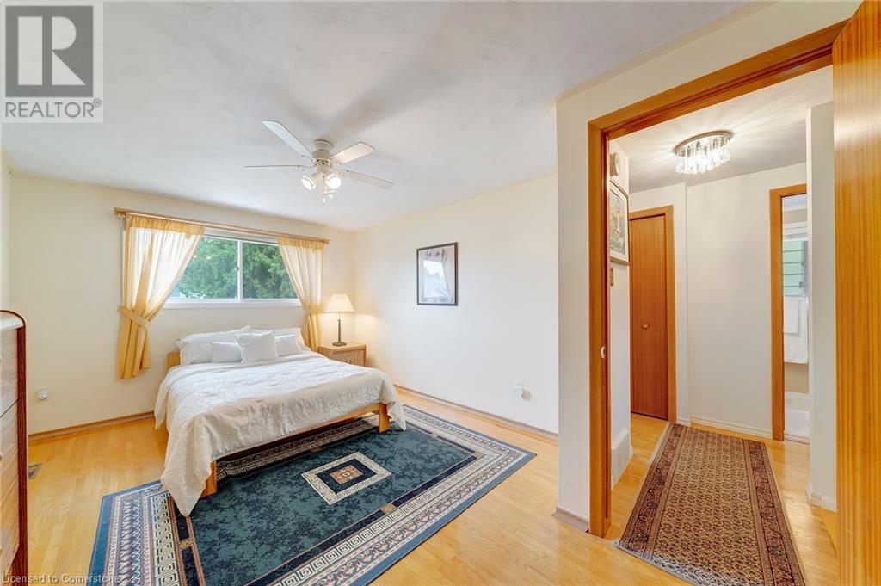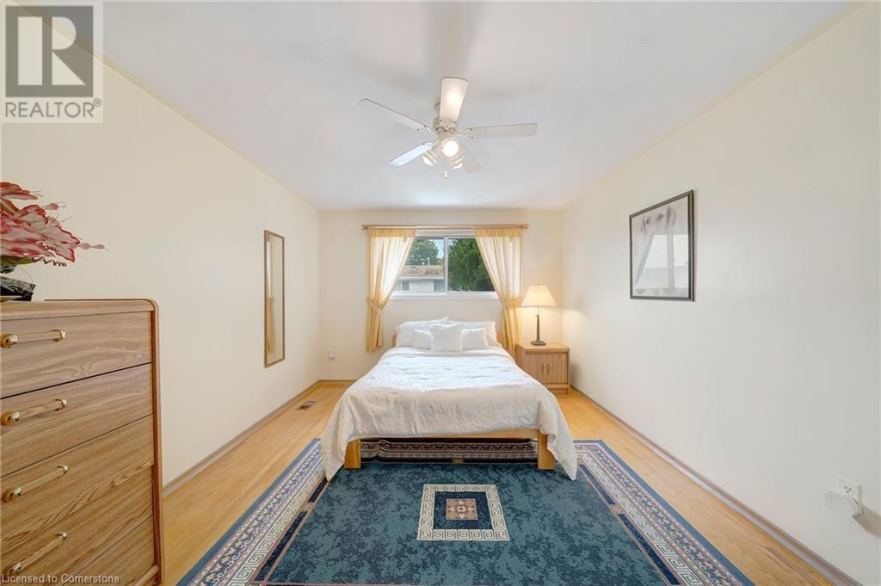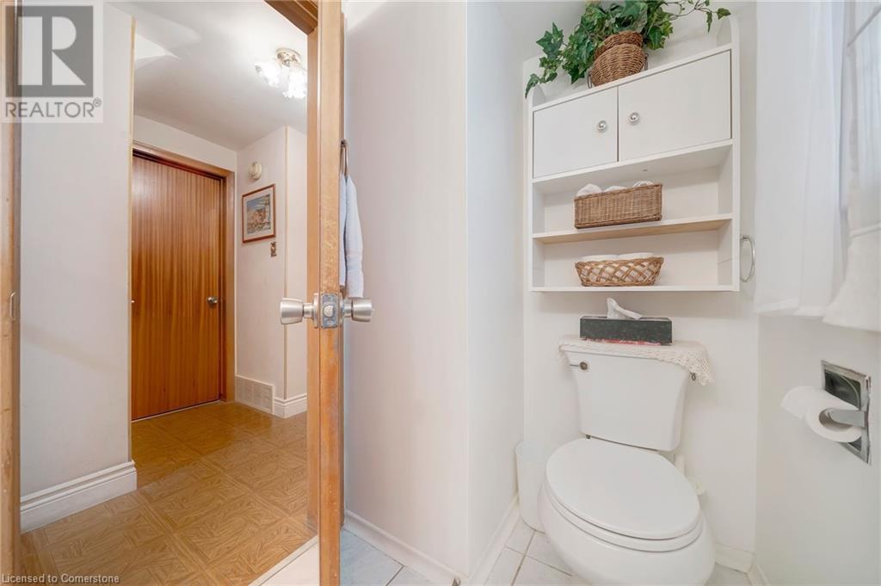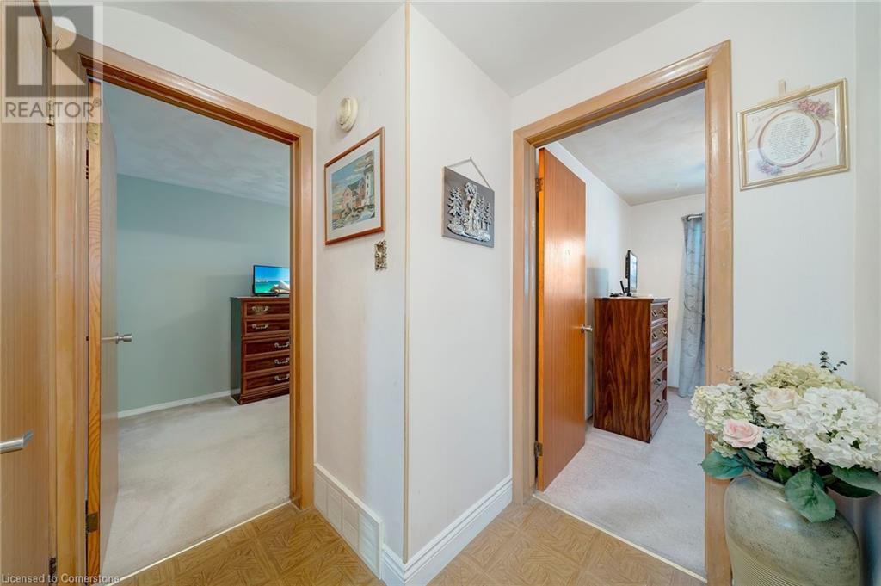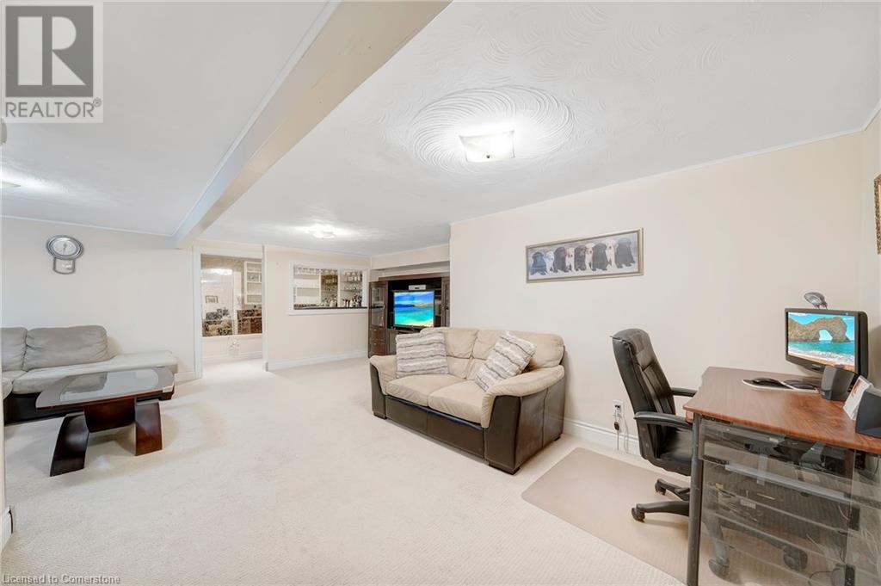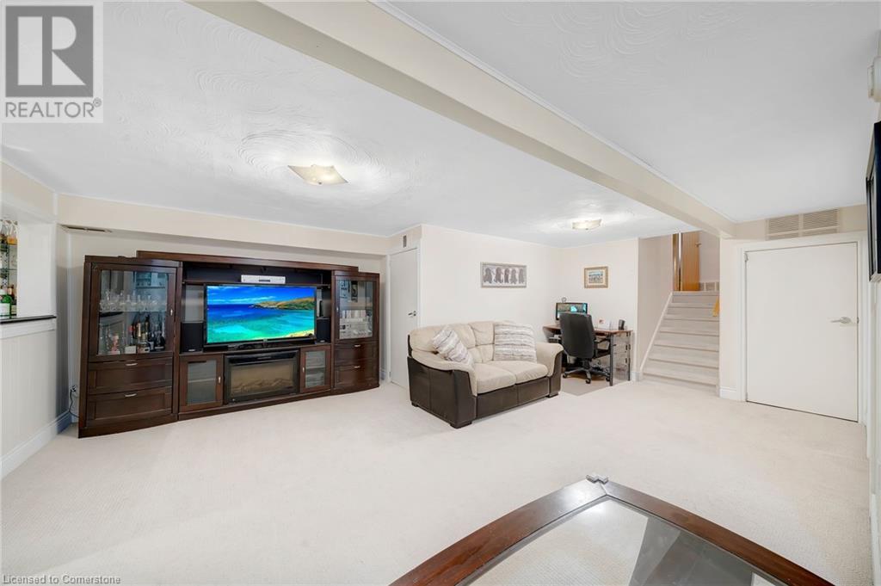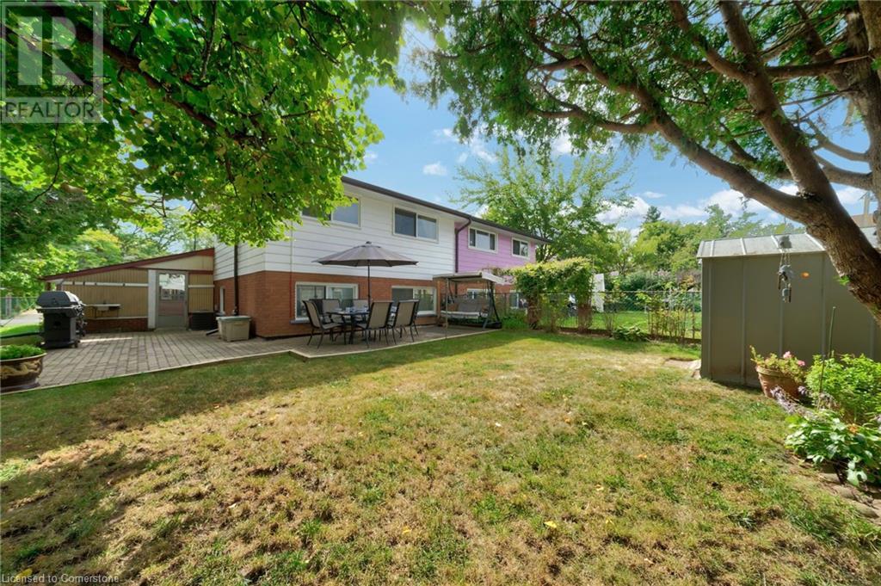49 Ellingwood Avenue Hamilton, Ontario L8E 1C1
$649,900
Welcome to 49 Ellingwood Av in Hamilton, a stylish backsplit nestled in a peaceful, family-friendly neighbourhood. Enjoy the convenience of being within walking distance to parks, schools, public transit, Eastgate Square, and shopping, with quick highway access for your commuting needs. This semi-detached 4-level backsplit offers incredible parking space with a carport and room for up to 5 vehicles! Step into your private, fully-fenced backyard, designed for entertaining with multiple patios, gardens, and seating areas – the perfect setting for family gatherings or relaxing evenings outdoors. Inside, the bright and spacious main level features hardwood floors, a beautifully open-concept living and dining area, and a large window that fills the space with natural light. The upper level includes two generous bedrooms with hardwood flooring and a 4-piece bathroom. The lower level offers two additional bedrooms and a 2-piece bath, providing ample space for family or guests. Head down to the basement and discover a massive rec room complete with a wet bar, ideal for hosting, game nights, or creating your dream entertainment space. This residence is more than just a home – it’s a perfect mix of comfort, style, and practicality. Whether you're searching for a cozy family retreat or a welcoming space to entertain, 49 Ellingwood Av has it all. Don't miss out on this East Hamilton gem – your dream home awaits! (id:57134)
Property Details
| MLS® Number | 40650095 |
| Property Type | Single Family |
| AmenitiesNearBy | Park, Place Of Worship, Public Transit |
| CommunityFeatures | Quiet Area |
| EquipmentType | Water Heater |
| Features | Wet Bar |
| ParkingSpaceTotal | 5 |
| RentalEquipmentType | Water Heater |
| Structure | Shed |
Building
| BathroomTotal | 2 |
| BedroomsAboveGround | 2 |
| BedroomsBelowGround | 2 |
| BedroomsTotal | 4 |
| Appliances | Dishwasher, Dryer, Refrigerator, Stove, Wet Bar, Washer |
| BasementDevelopment | Finished |
| BasementType | Full (finished) |
| ConstructedDate | 1968 |
| ConstructionStyleAttachment | Semi-detached |
| CoolingType | Central Air Conditioning |
| ExteriorFinish | Aluminum Siding, Brick |
| HalfBathTotal | 1 |
| HeatingFuel | Natural Gas |
| HeatingType | Forced Air |
| SizeInterior | 1774 Sqft |
| Type | House |
| UtilityWater | Municipal Water |
Parking
| Attached Garage | |
| Carport |
Land
| AccessType | Road Access |
| Acreage | No |
| LandAmenities | Park, Place Of Worship, Public Transit |
| Sewer | Municipal Sewage System |
| SizeDepth | 98 Ft |
| SizeFrontage | 39 Ft |
| SizeTotalText | Under 1/2 Acre |
| ZoningDescription | D |
Rooms
| Level | Type | Length | Width | Dimensions |
|---|---|---|---|---|
| Second Level | 4pc Bathroom | Measurements not available | ||
| Second Level | Bedroom | 10'4'' x 9'1'' | ||
| Second Level | Bedroom | 15'11'' x 10'6'' | ||
| Basement | Storage | Measurements not available | ||
| Basement | Laundry Room | Measurements not available | ||
| Basement | Recreation Room | 21'2'' x 18'10'' | ||
| Lower Level | 2pc Bathroom | Measurements not available | ||
| Lower Level | Bedroom | 9'3'' x 8'9'' | ||
| Lower Level | Bedroom | 15'3'' x 10'1'' | ||
| Main Level | Living Room/dining Room | 21'5'' x 9'9'' | ||
| Main Level | Kitchen | 17'1'' x 9'5'' | ||
| Main Level | Foyer | Measurements not available |
https://www.realtor.ca/real-estate/27446779/49-ellingwood-avenue-hamilton
860 Queenston Road Unit 4b
Stoney Creek, Ontario L8G 4A8

860 Queenston Road Suite A
Stoney Creek, Ontario L8G 4A8

















