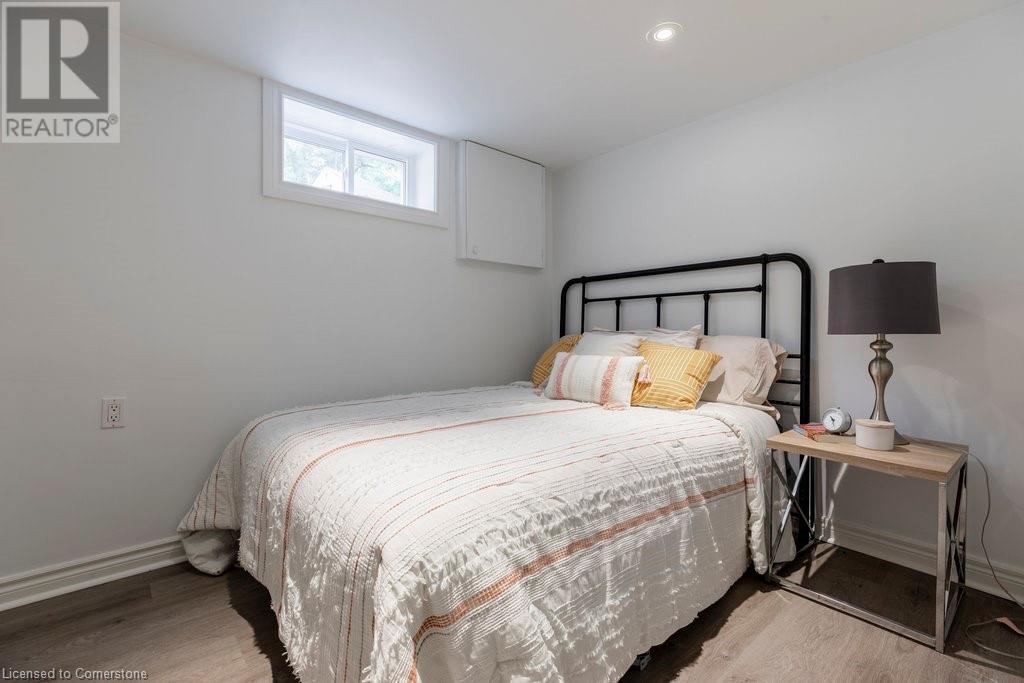9 Linda Court Dundas, Ontario L9H 1S7
$749,900
Welcome to this beautifully updated 3-bedroom, 2-bathroom home located in the heart of Dundas. This charming 1.5-story residence offers a perfect blend of modern updates and classic character, featuring loads of recent upgrades that make it move-in ready. 3 Spacious Bedrooms: Perfect for a growing family or for those who need extra space for a home office or guest room. 2 Full Bathrooms: Beautifully updated and designed for comfort and convenience. Finished Basement: A fully finished basement provides additional living space, ideal for a recreation room, home gym, or entertainment area Updated Kitchen: this kitchen is thoughtfully designed to maximize every inch of space. With modern appliances, sleek countertops, and ample cabinetry, it provides everything you need to cook and entertain with ease. The efficient layout ensures everything is within arm’s reach, making meal prep a breeze in this warm, inviting space. Cozy Living Area: A bright and inviting living space with large updated windows offering plenty of natural light. Outdoor Space: A spacious backyard, perfect for outdoor gatherings, gardening, or simply relaxing. With its prime location in Dundas, you’ll enjoy being close to schools, parks, shopping, and all the amenities this wonderful community has to offer. Don’t miss your chance to own this stunning, updated home! (id:57134)
Property Details
| MLS® Number | 40649971 |
| Property Type | Single Family |
| AmenitiesNearBy | Park, Place Of Worship, Playground, Schools, Shopping |
| CommunicationType | High Speed Internet |
| CommunityFeatures | Quiet Area, Community Centre |
| EquipmentType | Water Heater |
| Features | Cul-de-sac, Conservation/green Belt, Paved Driveway |
| ParkingSpaceTotal | 2 |
| RentalEquipmentType | Water Heater |
| Structure | Shed, Porch |
Building
| BathroomTotal | 2 |
| BedroomsAboveGround | 2 |
| BedroomsBelowGround | 1 |
| BedroomsTotal | 3 |
| Appliances | Dryer, Stove, Range - Gas |
| BasementDevelopment | Finished |
| BasementType | Full (finished) |
| ConstructedDate | 1953 |
| ConstructionStyleAttachment | Detached |
| CoolingType | Central Air Conditioning |
| ExteriorFinish | Brick, Stone |
| FireProtection | Smoke Detectors |
| Fixture | Ceiling Fans |
| FoundationType | Block |
| HeatingType | Forced Air |
| StoriesTotal | 2 |
| SizeInterior | 1625 Sqft |
| Type | House |
| UtilityWater | Municipal Water |
Land
| AccessType | Road Access |
| Acreage | No |
| LandAmenities | Park, Place Of Worship, Playground, Schools, Shopping |
| Sewer | Municipal Sewage System |
| SizeDepth | 145 Ft |
| SizeFrontage | 36 Ft |
| SizeTotalText | Under 1/2 Acre |
| ZoningDescription | Res |
Rooms
| Level | Type | Length | Width | Dimensions |
|---|---|---|---|---|
| Second Level | Primary Bedroom | 12'1'' x 11'9'' | ||
| Second Level | Bedroom | 12'1'' x 10'6'' | ||
| Basement | Utility Room | 6' x 8'11'' | ||
| Basement | Laundry Room | 8'2'' x 5'3'' | ||
| Basement | Recreation Room | 15'7'' x 23'5'' | ||
| Basement | 3pc Bathroom | 8'2'' x 6'7'' | ||
| Basement | Bedroom | 8'11'' x 10'11'' | ||
| Main Level | 4pc Bathroom | 4'11'' x 7' | ||
| Main Level | Kitchen | 13'6'' x 7'6'' | ||
| Main Level | Dining Room | 11'10'' x 9'3'' | ||
| Main Level | Living Room | 10'11'' x 20'10'' |
Utilities
| Cable | Available |
| Electricity | Available |
| Natural Gas | Available |
| Telephone | Available |
https://www.realtor.ca/real-estate/27442974/9-linda-court-dundas

318 Dundurn Street South
Hamilton, Ontario L8P 4L6

318 Dundurn Street South
Hamilton, Ontario L8P 4L6














































