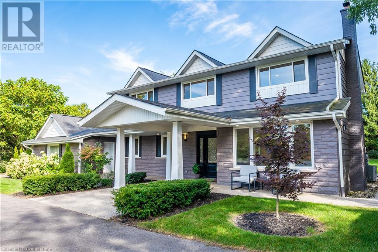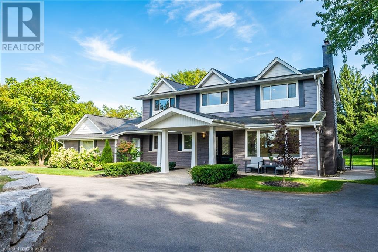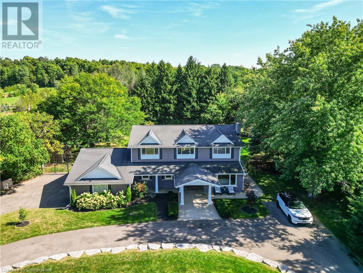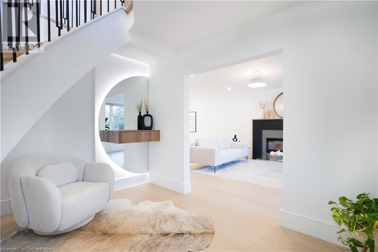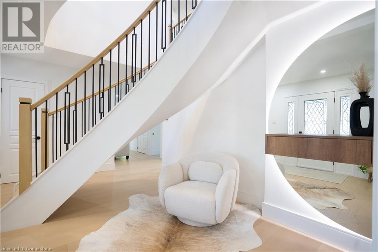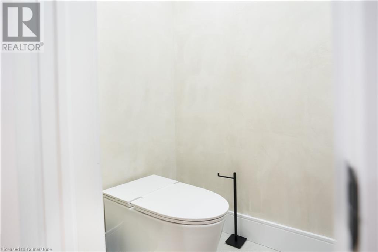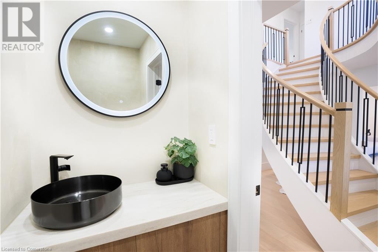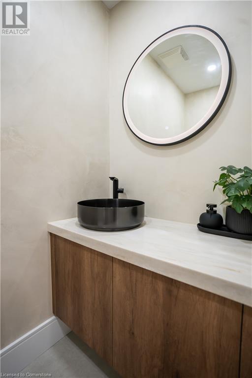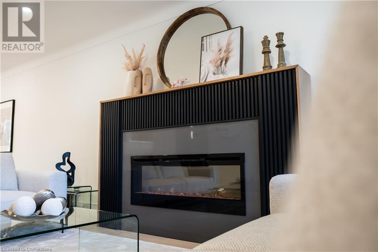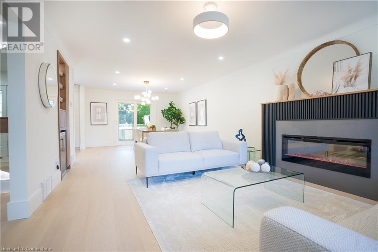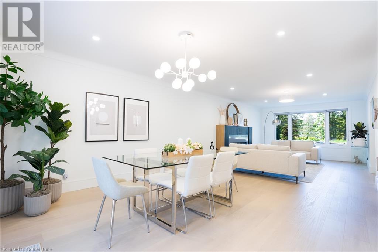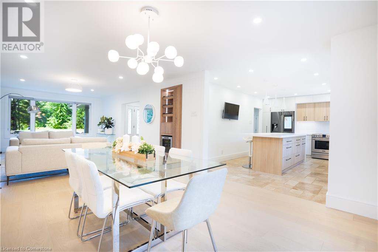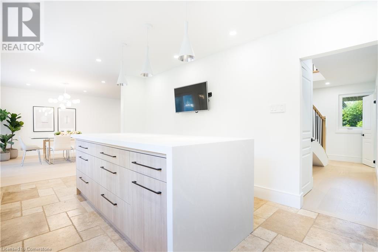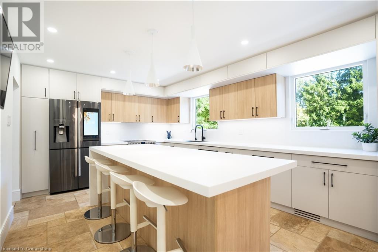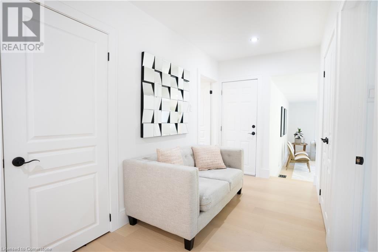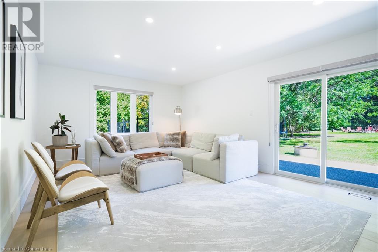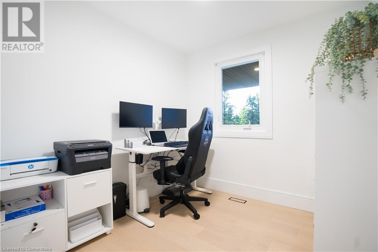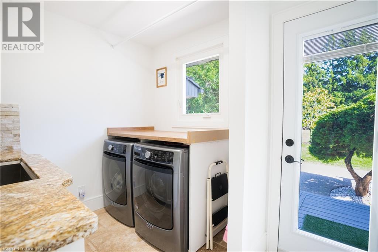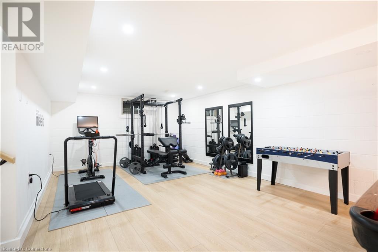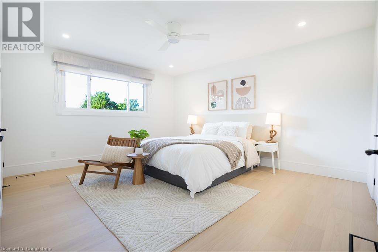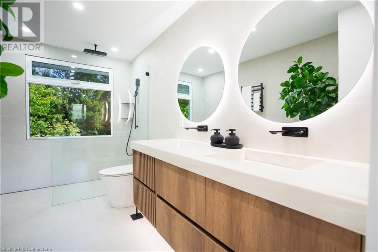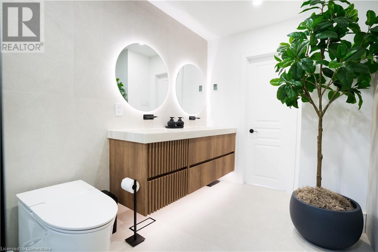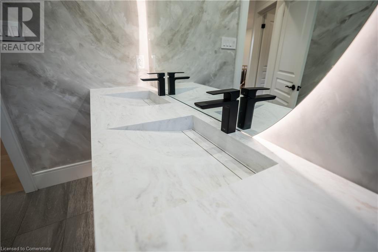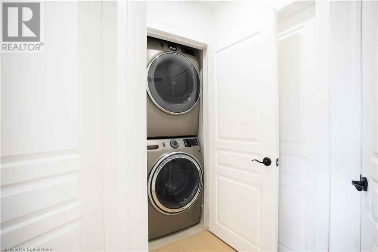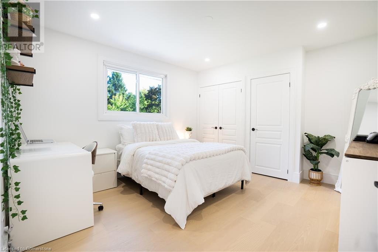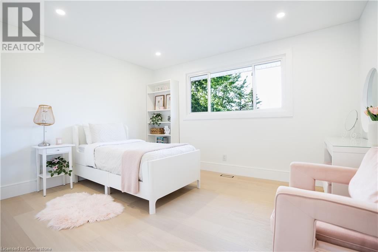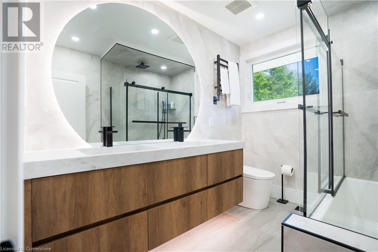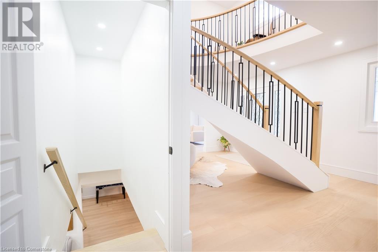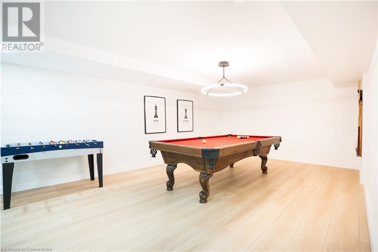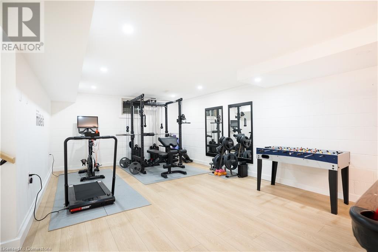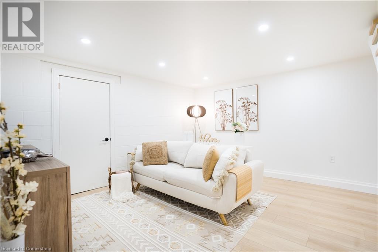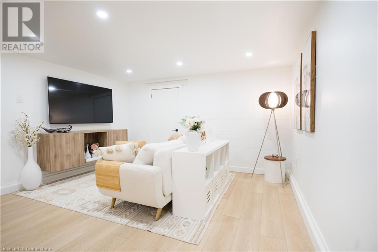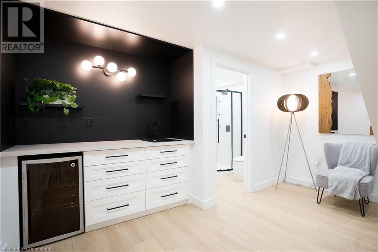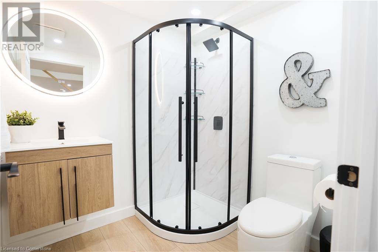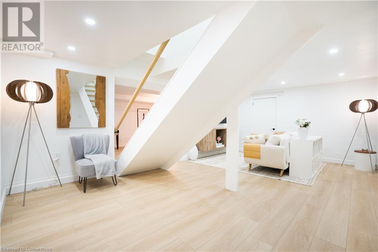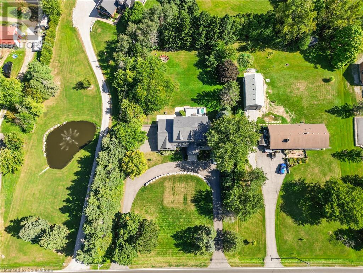2260 Britannia Road Burlington, Ontario L7P 0G2
$2,749,000
Welcome to the perfect blend of luxury, comfort and quiet country living. This gorgeous home sits on just over an acre, with stunning high and modern finishes throughout. Just minutes away from downtown Burlington, you truly do get the best of both worlds. This spacious 5-Bedroom, 4-Bathroom Home is nestled in the countryside of North Burlington, With five generously sized bedrooms and four well-appointed bathrooms, this home ensures ample space and privacy for the entire family. Not only was this gorgeous home professionally renovated from top to bottom in June of 2024, but there were several tasteful additions. Such as, A brand new kitchen, A second laundry room on the second floor, a fully finished basement c/w an added 3-pc bathroom and auxiliary kitchenette, family room, and gym. Designer Millwork built-ins, Brand new bathrooms as well as engineered hardwood flooring throughout. Aside from the luxurious finishes, the home boasts many features that truly add to the quality of life on the outskirts of the city. This includes, a private well, 200 amp service w/backup generator, two sump pumps w/backup batteries, top of the line security cameras & alarm system, water softeners, reverse osmosis system, a brand new furnace and internals, as well as electrical rough ins for private gates. And much, much more both inside and out. Don't miss this opportunity to call this prestigious blend of serene country living, and contemporary luxury your brand new home! (id:57134)
Property Details
| MLS® Number | 40650061 |
| Property Type | Single Family |
| AmenitiesNearBy | Golf Nearby, Park, Schools, Shopping |
| CommunicationType | Internet Access |
| CommunityFeatures | Quiet Area, School Bus |
| Features | Conservation/green Belt, Wet Bar, Paved Driveway, Country Residential, Sump Pump, Automatic Garage Door Opener |
| ParkingSpaceTotal | 12 |
Building
| BathroomTotal | 4 |
| BedroomsAboveGround | 5 |
| BedroomsTotal | 5 |
| Appliances | Central Vacuum, Dishwasher, Dryer, Refrigerator, Stove, Water Meter, Water Softener, Wet Bar, Hood Fan, Window Coverings, Wine Fridge, Garage Door Opener, Hot Tub |
| ArchitecturalStyle | 2 Level |
| BasementDevelopment | Finished |
| BasementType | Full (finished) |
| ConstructionMaterial | Concrete Block, Concrete Walls |
| ConstructionStyleAttachment | Detached |
| CoolingType | Central Air Conditioning |
| ExteriorFinish | Aluminum Siding, Concrete, Metal, Vinyl Siding |
| FireProtection | Monitored Alarm, Smoke Detectors, Alarm System, Security System |
| FireplaceFuel | Electric |
| FireplacePresent | Yes |
| FireplaceTotal | 2 |
| FireplaceType | Other - See Remarks |
| Fixture | Ceiling Fans |
| FoundationType | Block |
| HalfBathTotal | 1 |
| HeatingType | Forced Air |
| StoriesTotal | 2 |
| SizeInterior | 3580 Sqft |
| Type | House |
| UtilityWater | Drilled Well |
Parking
| Attached Garage | |
| Visitor Parking |
Land
| AccessType | Road Access |
| Acreage | Yes |
| LandAmenities | Golf Nearby, Park, Schools, Shopping |
| Sewer | Septic System |
| SizeFrontage | 150 Ft |
| SizeIrregular | 1.005 |
| SizeTotal | 1.005 Ac|1/2 - 1.99 Acres |
| SizeTotalText | 1.005 Ac|1/2 - 1.99 Acres |
| ZoningDescription | R1 |
Rooms
| Level | Type | Length | Width | Dimensions |
|---|---|---|---|---|
| Second Level | 4pc Bathroom | Measurements not available | ||
| Second Level | 4pc Bathroom | 8' x 4' | ||
| Second Level | Bedroom | 13'0'' x 10'7'' | ||
| Second Level | Bedroom | 12'0'' x 12'0'' | ||
| Second Level | Bedroom | 12'2'' x 12'0'' | ||
| Second Level | Primary Bedroom | 15'2'' x 13'0'' | ||
| Basement | 4pc Bathroom | Measurements not available | ||
| Main Level | Bedroom | 8'6'' x 8'2'' | ||
| Main Level | 2pc Bathroom | 6'0'' x 3'0'' | ||
| Main Level | Laundry Room | 9'6'' x 7'10'' | ||
| Main Level | Family Room | 20'4'' x 13'7'' | ||
| Main Level | Kitchen | 18'0'' x 12'0'' | ||
| Main Level | Living Room | 17'0'' x 13'4'' | ||
| Main Level | Dining Room | 15'6'' x 13'5'' |
Utilities
| Electricity | Available |
| Natural Gas | Available |
| Telephone | Available |
https://www.realtor.ca/real-estate/27443636/2260-britannia-road-burlington

1632 Upper James Street
Hamilton, Ontario L9B 1K4

1632 Upper James Street
Hamilton, Ontario L9B 1K4

