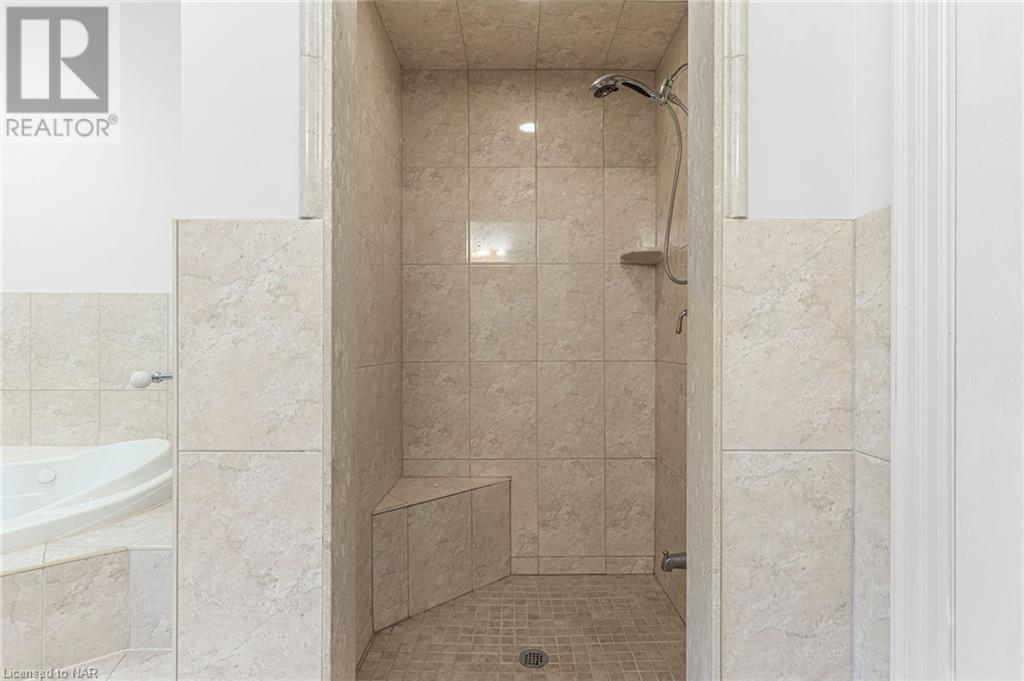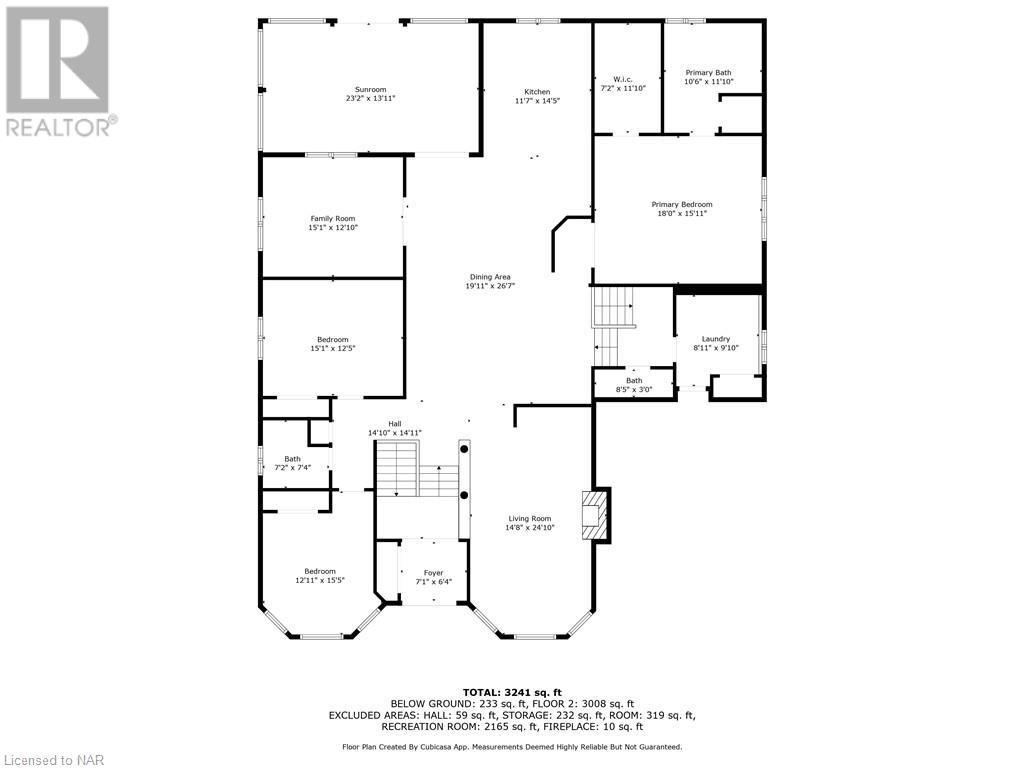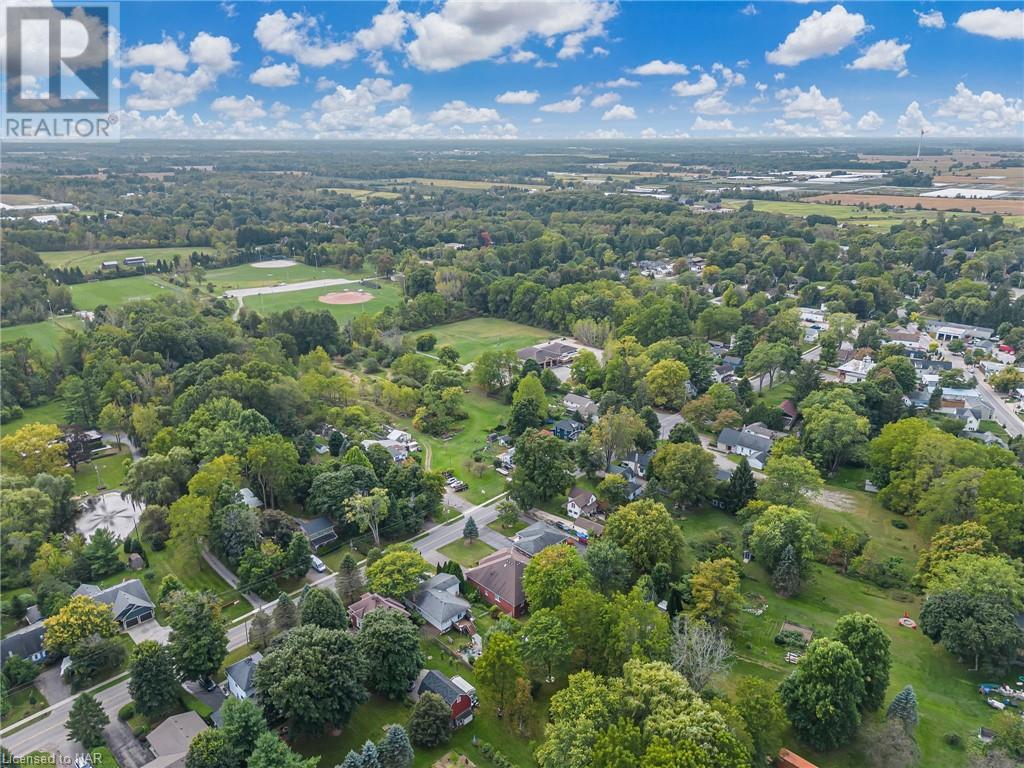753 Welland Road Fenwick, Ontario L0S 1C0
$1,179,999
One of a kind 2910 square foot custom built raised bungalow in the quaint village of Fenwick. Spacious open-concept main level living with an abundance of sunlight enhanced by the solar skylights and the enclosed sunroom! Luxurious interior finishes such as granite and hardwood, add to the grandeur of this stately home. The spacious and spa-like Primary Suite enjoys privacy from the other bedrooms with this home’s thoughtful design layout. The main floor Family room could easily be an office, or add a closet to make a 4th bedroom. You’ll have approximately 6000 square feet to live and play in this home when you combine with the incredibly large unspoilt basement. With a multitude of larger windows for daylight, and side garage door, a little creativity could make this a perfect large family home or income investment. Large private fenced yard with stunning perennial gardens, and a driveway that can easily accommodate 6 cars. Move in ready! Come experience the feeling of living in the country with the municipal conveniences in this attractive and sought after Niagara village. (id:57134)
Property Details
| MLS® Number | 40648835 |
| Property Type | Single Family |
| AmenitiesNearBy | Park, Place Of Worship, Schools |
| EquipmentType | Water Heater |
| Features | Conservation/green Belt, Paved Driveway, Country Residential, Automatic Garage Door Opener |
| ParkingSpaceTotal | 8 |
| RentalEquipmentType | Water Heater |
Building
| BathroomTotal | 4 |
| BedroomsAboveGround | 3 |
| BedroomsTotal | 3 |
| Appliances | Dishwasher, Microwave, Refrigerator, Stove, Window Coverings, Garage Door Opener |
| ArchitecturalStyle | Raised Bungalow |
| BasementDevelopment | Unfinished |
| BasementType | Full (unfinished) |
| ConstructionStyleAttachment | Detached |
| CoolingType | Central Air Conditioning |
| ExteriorFinish | Brick, Other |
| FoundationType | Block |
| HalfBathTotal | 2 |
| HeatingFuel | Natural Gas |
| HeatingType | Forced Air |
| StoriesTotal | 1 |
| SizeInterior | 2910 Sqft |
| Type | House |
| UtilityWater | Municipal Water, Unknown |
Parking
| Attached Garage |
Land
| Acreage | No |
| LandAmenities | Park, Place Of Worship, Schools |
| Sewer | Municipal Sewage System |
| SizeDepth | 213 Ft |
| SizeFrontage | 70 Ft |
| SizeTotalText | Under 1/2 Acre |
| ZoningDescription | R1 |
Rooms
| Level | Type | Length | Width | Dimensions |
|---|---|---|---|---|
| Basement | 1pc Bathroom | Measurements not available | ||
| Main Level | 4pc Bathroom | Measurements not available | ||
| Main Level | 2pc Bathroom | Measurements not available | ||
| Main Level | 4pc Bathroom | Measurements not available | ||
| Main Level | Laundry Room | 10'0'' x 10'1'' | ||
| Main Level | Sunroom | 24'2'' x 14'0'' | ||
| Main Level | Bedroom | 16'0'' x 12'0'' | ||
| Main Level | Bedroom | 15'6'' x 13'0'' | ||
| Main Level | Primary Bedroom | 16'6'' x 18'2'' | ||
| Main Level | Family Room | 15'6'' x 13'0'' | ||
| Main Level | Living Room | 25'0'' x 14'0'' | ||
| Main Level | Dining Room | 26'6'' x 18'10'' | ||
| Main Level | Kitchen | 15'4'' x 11'1'' |
Utilities
| Electricity | Available |
| Natural Gas | Available |
| Telephone | Available |
https://www.realtor.ca/real-estate/27443102/753-welland-road-fenwick

1596 Four Mile Creek Road, Unit 2
Niagara-On-The-Lake, Ontario L0S 1J0

1596 Four Mile Creek Road, Unit 2
Niagara-On-The-Lake, Ontario L0S 1J0




















































