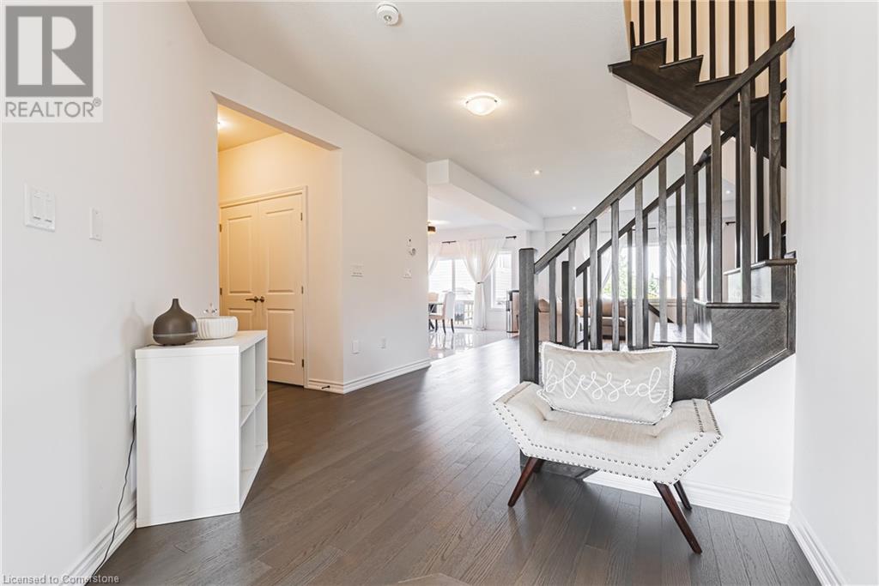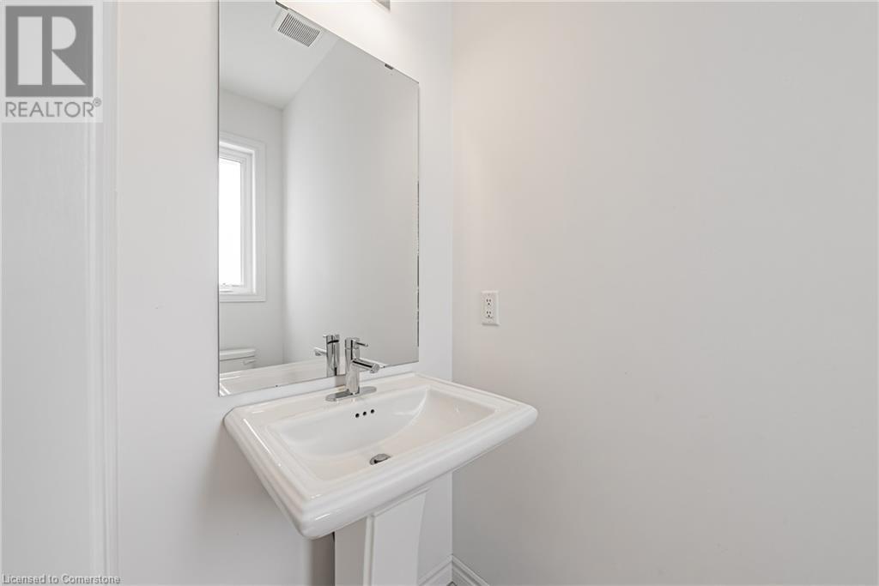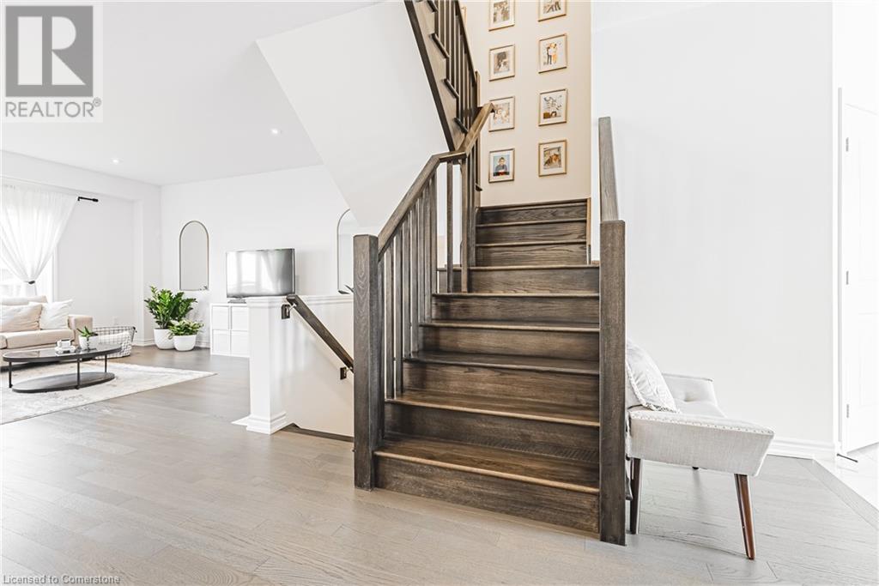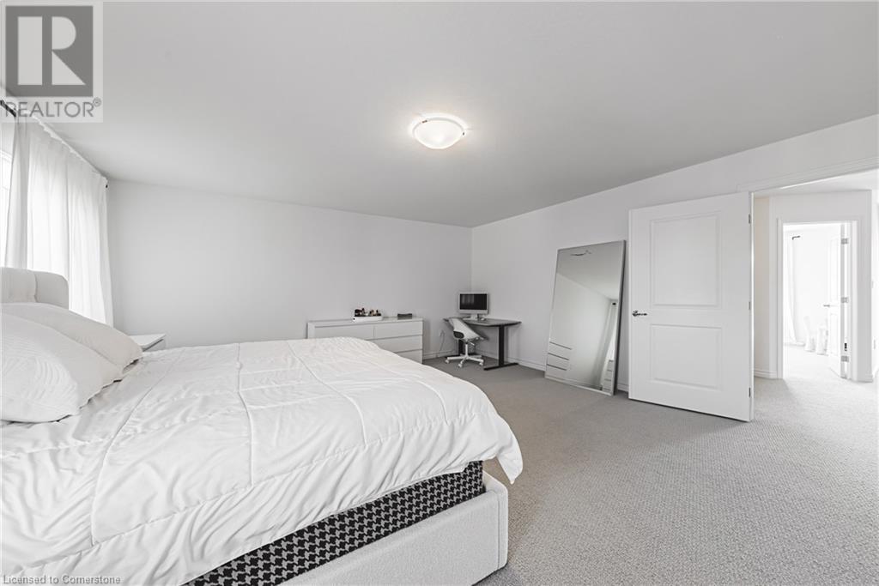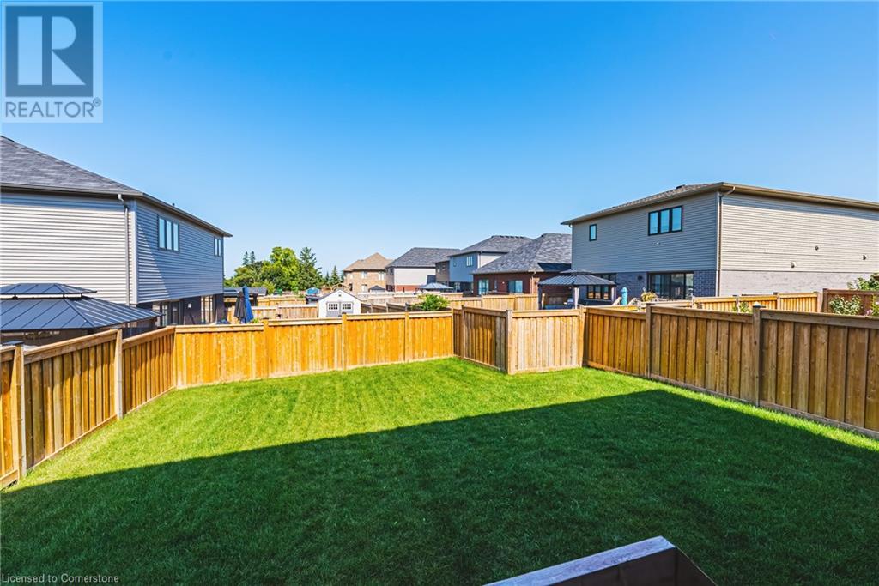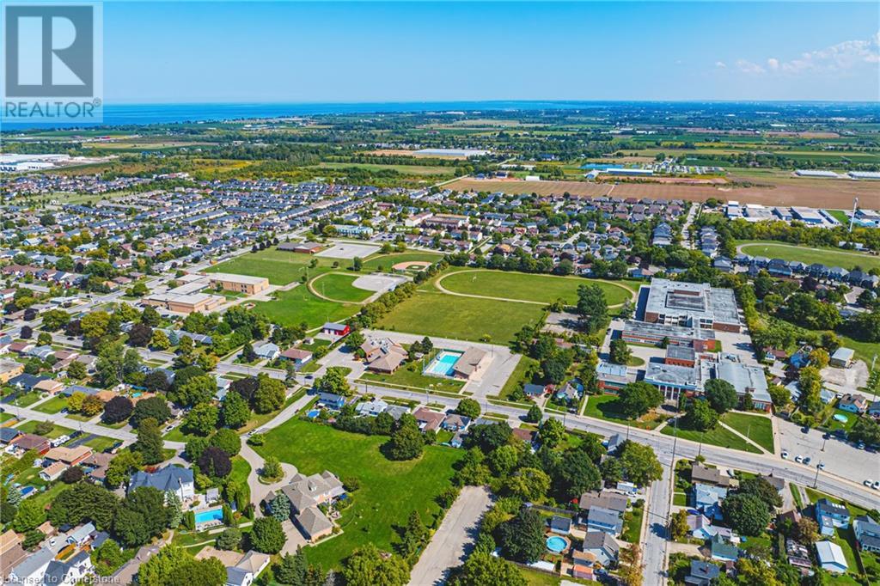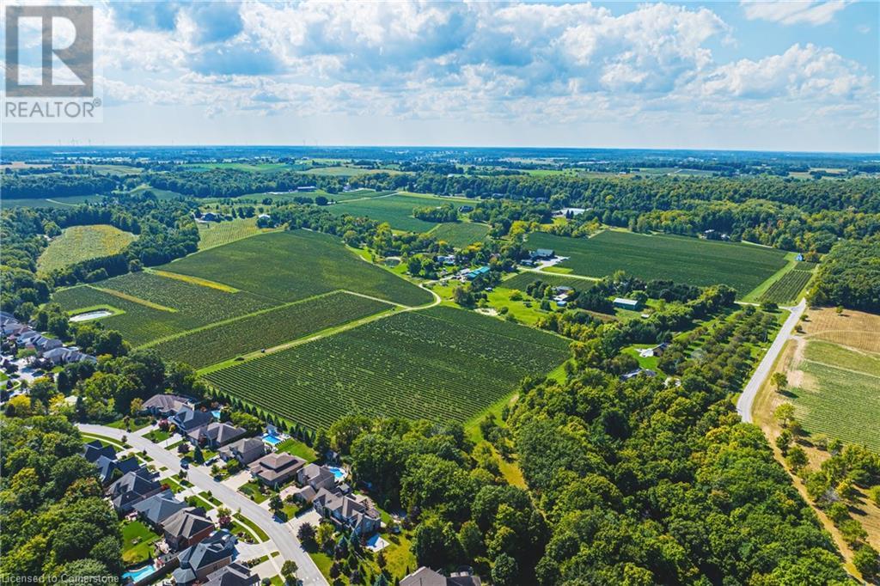4 Bedroom
3 Bathroom
2505 sqft
2 Level
Central Air Conditioning
Forced Air
$1,100,000
Welcome to Beamsville, the gateway to wine country! This spectacular house was built by award-winning builder, Losani Homes, and it is one of the most prestigious models that they build. A short drive from the hwy, you will pass by wineries and orchards, truly given you a sense of escape from busy city life. This home has incredible curb appeal with its sleek modern design, in the middle of a family friendly neighbourhood, surrounded by other affluent homes, you will have a great feeling of pride. When you enter, you are greeted with a massive open concept main floor that flows very easy from one room to another. Be proud to host with your executive kitchen, welcoming living room and great size backyard to enjoy with family and friends! When you go upstairs, you will fall in love with the large master bedroom that comes with a luxurious 5-piece en-suite! With three other good-sized bedrooms and another full bath, this house is perfect for growing families. The basement is massive and waiting for your final touch to finish the house the way you want! With tons of upgrades, this home has that wow factor that will make you fall in love with it, and you have Tarion warranty for peace of mind! A short distance from Lake Ontario, Hamilton, and Niagara Falls, the location could not get any better to make a great work and life balance. Great new schools nearby for kids, countless parks, trails, restaurants, shops, wineries; this place has it all! Book a viewing today and fall in love with the perfect home in the perfect community! (id:57134)
Property Details
|
MLS® Number
|
40649495 |
|
Property Type
|
Single Family |
|
AmenitiesNearBy
|
Golf Nearby, Park, Place Of Worship, Playground, Schools |
|
Features
|
Southern Exposure, Conservation/green Belt |
|
ParkingSpaceTotal
|
4 |
Building
|
BathroomTotal
|
3 |
|
BedroomsAboveGround
|
4 |
|
BedroomsTotal
|
4 |
|
Appliances
|
Dishwasher, Dryer, Refrigerator, Stove, Washer |
|
ArchitecturalStyle
|
2 Level |
|
BasementDevelopment
|
Unfinished |
|
BasementType
|
Full (unfinished) |
|
ConstructionStyleAttachment
|
Detached |
|
CoolingType
|
Central Air Conditioning |
|
ExteriorFinish
|
Brick |
|
FoundationType
|
Poured Concrete |
|
HalfBathTotal
|
1 |
|
HeatingFuel
|
Natural Gas |
|
HeatingType
|
Forced Air |
|
StoriesTotal
|
2 |
|
SizeInterior
|
2505 Sqft |
|
Type
|
House |
|
UtilityWater
|
Municipal Water |
Parking
Land
|
AccessType
|
Road Access, Highway Access |
|
Acreage
|
No |
|
LandAmenities
|
Golf Nearby, Park, Place Of Worship, Playground, Schools |
|
Sewer
|
Municipal Sewage System |
|
SizeDepth
|
106 Ft |
|
SizeFrontage
|
39 Ft |
|
SizeTotalText
|
Under 1/2 Acre |
|
ZoningDescription
|
Rd |
Rooms
| Level |
Type |
Length |
Width |
Dimensions |
|
Second Level |
4pc Bathroom |
|
|
Measurements not available |
|
Second Level |
Bedroom |
|
|
15'11'' x 13'7'' |
|
Second Level |
Bedroom |
|
|
14'5'' x 12'11'' |
|
Second Level |
Bedroom |
|
|
12'0'' x 12'2'' |
|
Second Level |
Full Bathroom |
|
|
Measurements not available |
|
Second Level |
Primary Bedroom |
|
|
19'9'' x 16'10'' |
|
Main Level |
Laundry Room |
|
|
Measurements not available |
|
Main Level |
2pc Bathroom |
|
|
Measurements not available |
|
Main Level |
Dining Room |
|
|
14'6'' x 8'0'' |
|
Main Level |
Kitchen |
|
|
14'6'' x 10'10'' |
|
Main Level |
Living Room |
|
|
17'3'' x 16'6'' |
https://www.realtor.ca/real-estate/27438670/5117-rose-avenue-beamsville







