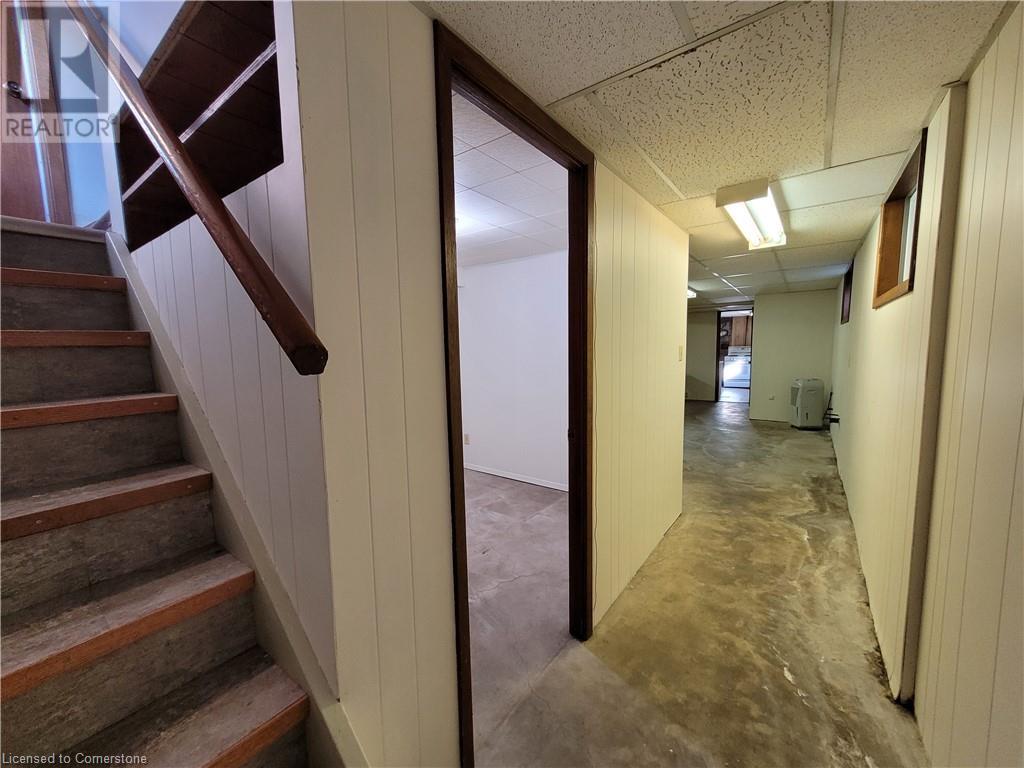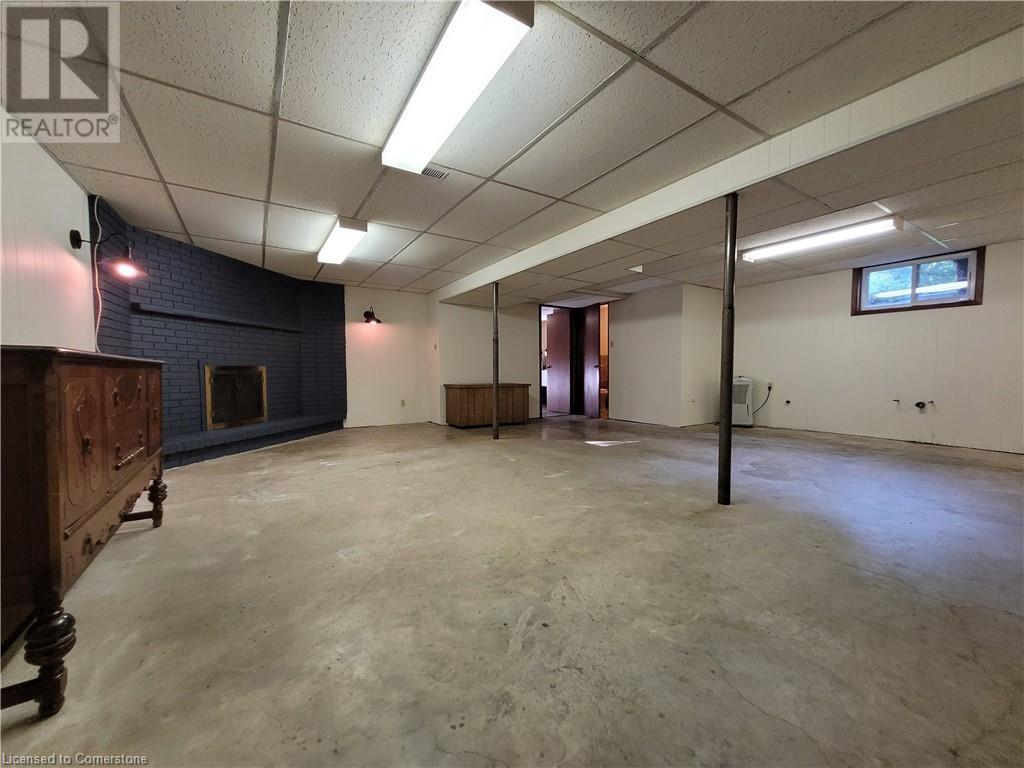3 Bedroom
2 Bathroom
1066 sqft
Bungalow
Fireplace
Central Air Conditioning
Forced Air
$630,000
This is the one you've been waiting for. Family friendly neighbourhood, located close to parks, schools, public transit and shopping. Huge mature fenced backyard with deck and storage shed and walk-thru to park. Move-in ready main floor and massive partially finished basement awaiting your ideas to make it your own. On the main floor this home has three bedrooms, a full bathroom, a large living room and a spacious kitchen-dining room with sliding doors out to deck and backyard. The basement can be accessed from the side entrance which also leads up to the main, and out to garage. The massive Rec room with wood fireplace gives ample space to re-create a living area to suit any family. The office, two piece bath, laundry, utility room and cold cellar complete the lower level. Come and view this lovely home soon and make it your own. (id:57134)
Property Details
|
MLS® Number
|
40649261 |
|
Property Type
|
Single Family |
|
AmenitiesNearBy
|
Hospital, Park, Place Of Worship, Playground, Public Transit, Schools, Shopping |
|
CommunityFeatures
|
Community Centre |
|
EquipmentType
|
None |
|
ParkingSpaceTotal
|
5 |
|
RentalEquipmentType
|
None |
|
Structure
|
Shed |
Building
|
BathroomTotal
|
2 |
|
BedroomsAboveGround
|
3 |
|
BedroomsTotal
|
3 |
|
Appliances
|
Dishwasher, Dryer, Refrigerator, Range - Gas, Hood Fan |
|
ArchitecturalStyle
|
Bungalow |
|
BasementDevelopment
|
Partially Finished |
|
BasementType
|
Full (partially Finished) |
|
ConstructedDate
|
1967 |
|
ConstructionStyleAttachment
|
Detached |
|
CoolingType
|
Central Air Conditioning |
|
ExteriorFinish
|
Brick |
|
FireProtection
|
Smoke Detectors |
|
FireplaceFuel
|
Wood |
|
FireplacePresent
|
Yes |
|
FireplaceTotal
|
1 |
|
FireplaceType
|
Other - See Remarks |
|
HeatingFuel
|
Natural Gas |
|
HeatingType
|
Forced Air |
|
StoriesTotal
|
1 |
|
SizeInterior
|
1066 Sqft |
|
Type
|
House |
|
UtilityWater
|
Municipal Water |
Parking
Land
|
Acreage
|
No |
|
FenceType
|
Partially Fenced |
|
LandAmenities
|
Hospital, Park, Place Of Worship, Playground, Public Transit, Schools, Shopping |
|
Sewer
|
Municipal Sewage System |
|
SizeDepth
|
140 Ft |
|
SizeFrontage
|
60 Ft |
|
SizeTotalText
|
Under 1/2 Acre |
|
ZoningDescription
|
Rl1 |
Rooms
| Level |
Type |
Length |
Width |
Dimensions |
|
Basement |
Office |
|
|
9'0'' x 8'0'' |
|
Basement |
3pc Bathroom |
|
|
Measurements not available |
|
Basement |
Utility Room |
|
|
12' x 10' |
|
Basement |
Laundry Room |
|
|
12'6'' x 12'6'' |
|
Basement |
Recreation Room |
|
|
23' x 23' |
|
Main Level |
4pc Bathroom |
|
|
8' x 7' |
|
Main Level |
Bedroom |
|
|
9'0'' x 9'0'' |
|
Main Level |
Bedroom |
|
|
9'0'' x 9'0'' |
|
Main Level |
Primary Bedroom |
|
|
13'0'' x 11'0'' |
|
Main Level |
Kitchen/dining Room |
|
|
18' x 12' |
|
Main Level |
Living Room |
|
|
17'0'' x 12'0'' |
https://www.realtor.ca/real-estate/27437488/680-clare-avenue-welland

















































