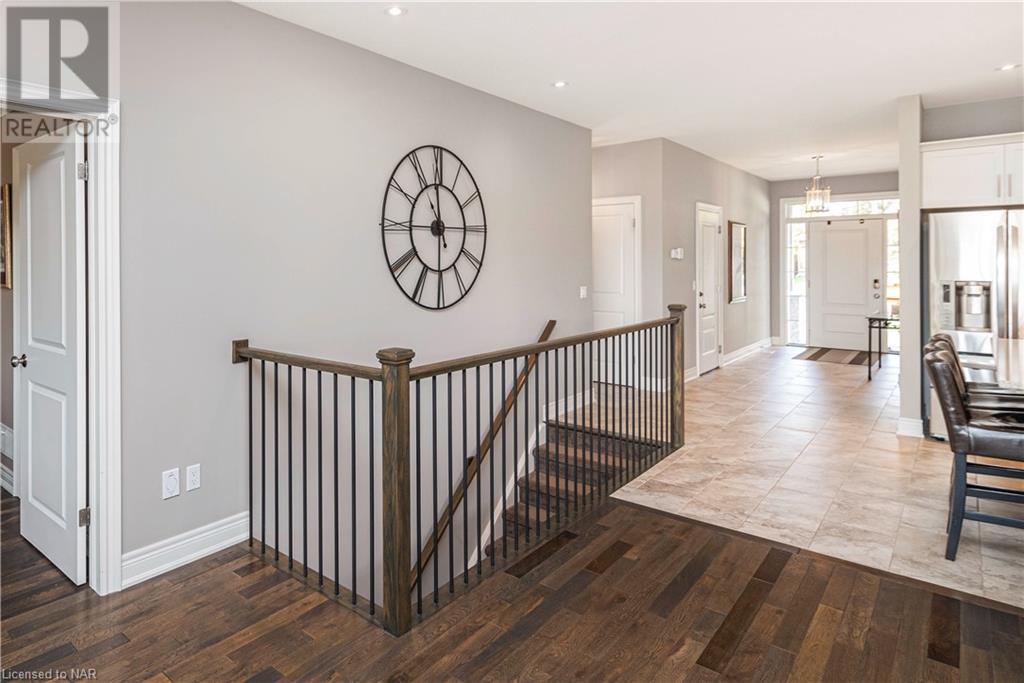3 Bedroom
3 Bathroom
Bungalow
Fireplace
Central Air Conditioning, Air Exchanger
Forced Air
$1,199,900
This beautiful 3 bedroom/3 full bathroom executive bungalow is located within the heart of wine country in picturesque Niagara-on-the-Lake. The main floor includes the open plan kitchen/dining/living area, spacious primary bedroom with ensuite bathroom and walk-in closet; second bedroom, full bathroom and laundry room. The kitchen includes quartz countertops, island with seating area, walk-in pantry and built-in convection/microwave oven. The living room, which comprises of built-in custom cabinets, gas fireplace with stone finish and 65-inch wall mounted TV and Sonos speaker, leads out to the covered deck with orchard/vineyard views (no rear neighbours!). The spacious builder finished basement includes a media room with wall mounted 60-inch TV and integrated surround speakers and gas fireplace; bedroom with walk-in closet and full bathroom. In addition, there is a large storage room and a private office with closet/storage. The many extras within this home include: oversize lot, custom built shed, Patterned Concrete driveway and walkway to backyard, roof covered deck with gas BBQ hookup, central vac, sump pump with water powered back-up, garage door opener/remotes. Surrounded by wonderful restaurants, wineries, breweries, golf, shopping, entertainment options and minutes from Lake Ontario, this home will afford you a wonderful lifestyle. Easy access to the QEW and US border. (id:57134)
Property Details
|
MLS® Number
|
X9413807 |
|
Property Type
|
Single Family |
|
Community Name
|
108 - Virgil |
|
AmenitiesNearBy
|
Hospital |
|
Features
|
Flat Site, Lighting, Sump Pump |
|
ParkingSpaceTotal
|
6 |
|
Structure
|
Deck |
Building
|
BathroomTotal
|
3 |
|
BedroomsAboveGround
|
2 |
|
BedroomsBelowGround
|
1 |
|
BedroomsTotal
|
3 |
|
Appliances
|
Water Heater, Central Vacuum, Dishwasher, Dryer, Garage Door Opener, Microwave, Refrigerator, Stove, Washer, Window Coverings |
|
ArchitecturalStyle
|
Bungalow |
|
BasementDevelopment
|
Finished |
|
BasementType
|
Full (finished) |
|
ConstructionStyleAttachment
|
Detached |
|
CoolingType
|
Central Air Conditioning, Air Exchanger |
|
ExteriorFinish
|
Wood, Stone |
|
FireProtection
|
Smoke Detectors |
|
FireplacePresent
|
Yes |
|
FireplaceTotal
|
2 |
|
FoundationType
|
Poured Concrete |
|
HeatingFuel
|
Natural Gas |
|
HeatingType
|
Forced Air |
|
StoriesTotal
|
1 |
|
Type
|
House |
|
UtilityWater
|
Municipal Water |
Parking
Land
|
Acreage
|
No |
|
LandAmenities
|
Hospital |
|
Sewer
|
Sanitary Sewer |
|
SizeDepth
|
140 Ft ,1 In |
|
SizeFrontage
|
75 Ft ,8 In |
|
SizeIrregular
|
75.71 X 140.12 Ft |
|
SizeTotalText
|
75.71 X 140.12 Ft|under 1/2 Acre |
|
ZoningDescription
|
R1 |
Rooms
| Level |
Type |
Length |
Width |
Dimensions |
|
Basement |
Office |
3.63 m |
2.44 m |
3.63 m x 2.44 m |
|
Basement |
Other |
5.99 m |
4.57 m |
5.99 m x 4.57 m |
|
Basement |
Media |
8.53 m |
5.08 m |
8.53 m x 5.08 m |
|
Basement |
Bedroom |
3.63 m |
3.4 m |
3.63 m x 3.4 m |
|
Basement |
Bathroom |
2.31 m |
2.24 m |
2.31 m x 2.24 m |
|
Main Level |
Laundry Room |
2.46 m |
1.91 m |
2.46 m x 1.91 m |
|
Main Level |
Kitchen |
4.19 m |
4.14 m |
4.19 m x 4.14 m |
|
Main Level |
Other |
7.29 m |
5.26 m |
7.29 m x 5.26 m |
|
Main Level |
Primary Bedroom |
4.85 m |
3.81 m |
4.85 m x 3.81 m |
|
Main Level |
Bedroom |
3.86 m |
2.87 m |
3.86 m x 2.87 m |
|
Main Level |
Other |
3.35 m |
1.8 m |
3.35 m x 1.8 m |
|
Main Level |
Bathroom |
2.74 m |
2.41 m |
2.74 m x 2.41 m |
https://www.realtor.ca/real-estate/27436102/1827-four-mile-creek-road-niagara-on-the-lake-108-virgil-108-virgil










































