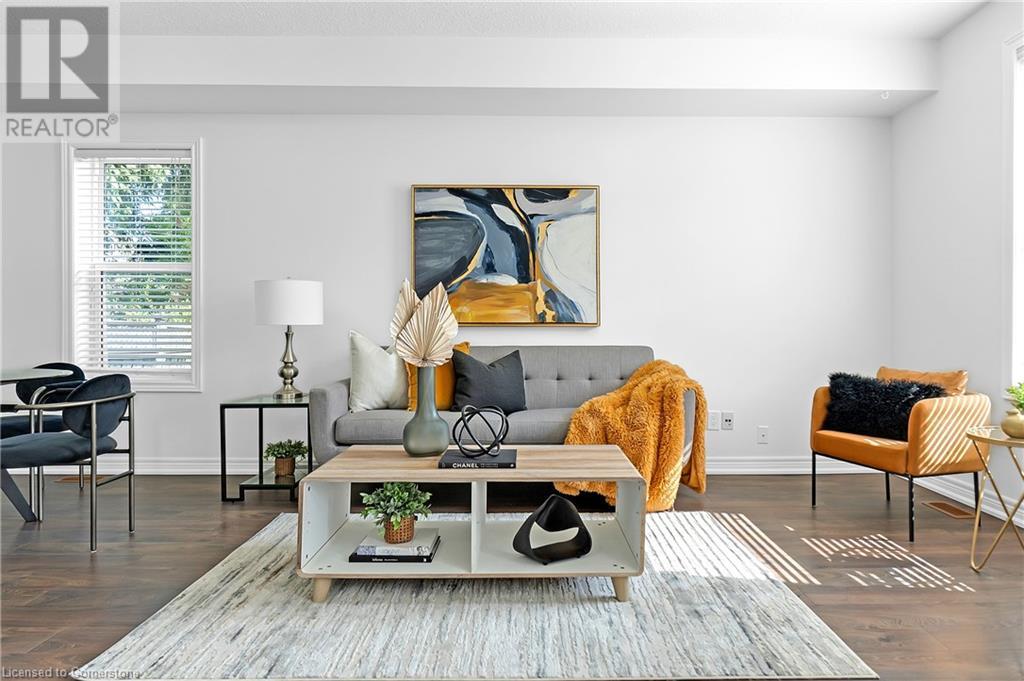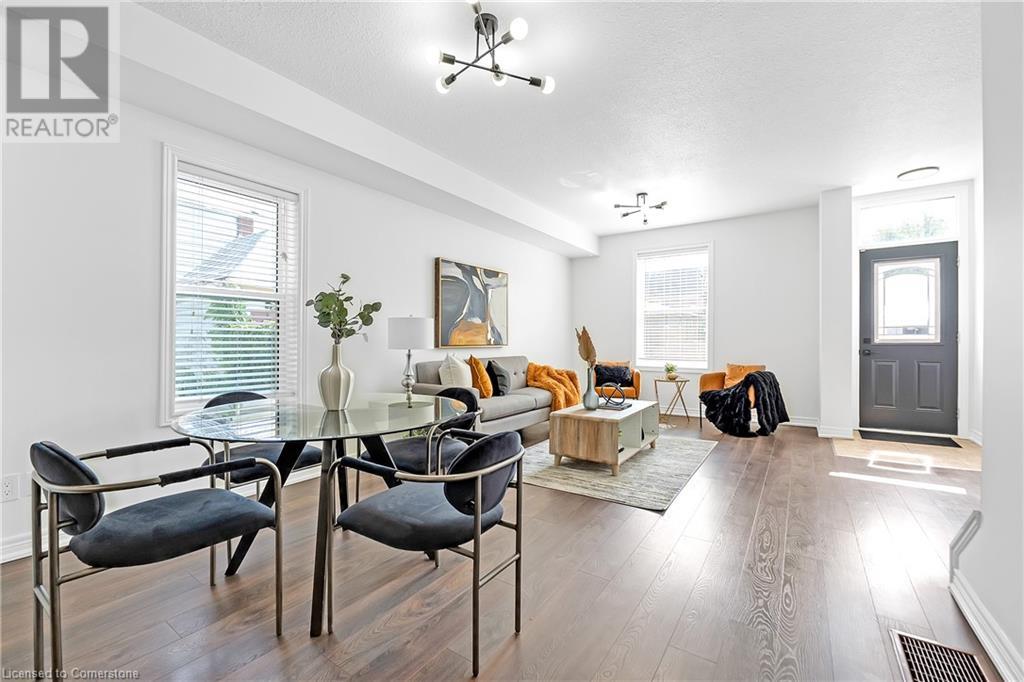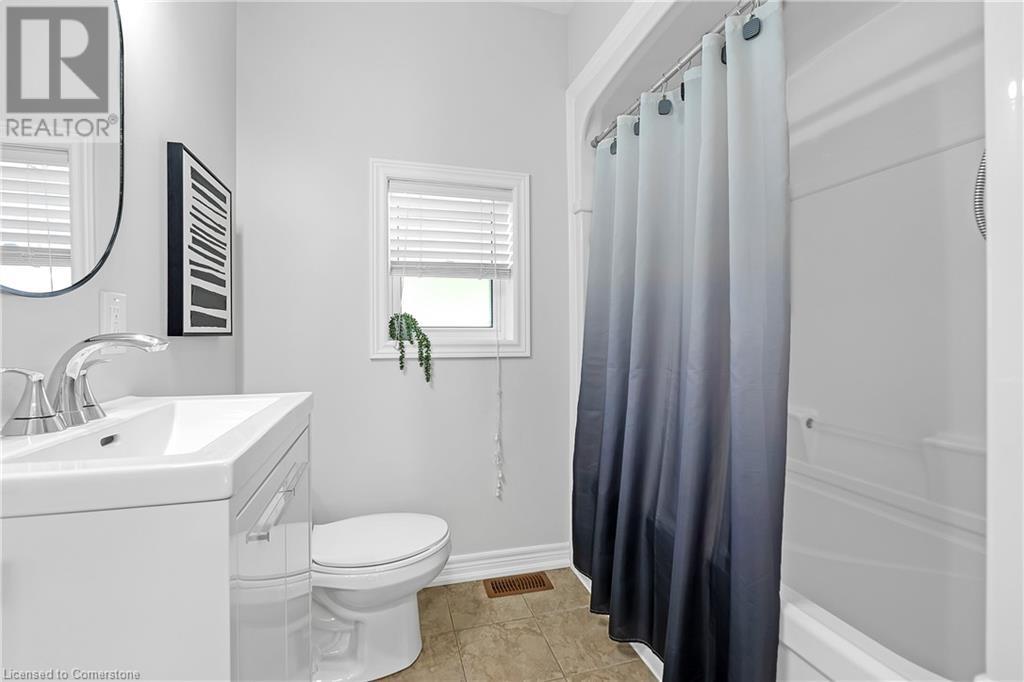3 Bedroom
2 Bathroom
1272 sqft
2 Level
Central Air Conditioning
Forced Air
$624,999
Discover this exquisite century home, built in 1911, and perfectly located just steps from Pier 8 Marina, the GO station, and the vibrant James North district. This charming two-story home spans 1,272 square feet and seamlessly blends historical character with modern updates. The open-concept main level has taken a major renovation featuring contemporary appliances, elegant quartz countertops, new laminate flooring and ample storage. Enjoy the privacy of a fully fenced yard. Inside, you'll find three spacious bedrooms, including a generous primary suite, and two well-appointed bathrooms. The finished basement offers additional living space and includes a full bathroom. Recent mechanical system updates include plumbing, wiring, ductwork, blown in insulation in the attic and windows all done in 2012, ensuring long-term reliability. The roof was done in 2012 along with the sheathing plywood and the main water line was upgraded to 3/4 inch. Don’t miss this opportunity to embrace a vibrant urban lifestyle in a beautifully maintained, turn-of-the-century home. (id:57134)
Property Details
|
MLS® Number
|
40648916 |
|
Property Type
|
Single Family |
|
AmenitiesNearBy
|
Beach, Hospital, Marina, Park, Place Of Worship, Public Transit, Schools |
|
EquipmentType
|
None |
|
RentalEquipmentType
|
None |
Building
|
BathroomTotal
|
2 |
|
BedroomsAboveGround
|
3 |
|
BedroomsTotal
|
3 |
|
Appliances
|
Dishwasher, Dryer, Freezer, Refrigerator, Stove, Washer, Hood Fan, Window Coverings |
|
ArchitecturalStyle
|
2 Level |
|
BasementDevelopment
|
Finished |
|
BasementType
|
Full (finished) |
|
ConstructedDate
|
1911 |
|
ConstructionStyleAttachment
|
Detached |
|
CoolingType
|
Central Air Conditioning |
|
ExteriorFinish
|
Brick |
|
FoundationType
|
Poured Concrete |
|
HeatingFuel
|
Natural Gas |
|
HeatingType
|
Forced Air |
|
StoriesTotal
|
2 |
|
SizeInterior
|
1272 Sqft |
|
Type
|
House |
|
UtilityWater
|
Municipal Water |
Parking
Land
|
Acreage
|
No |
|
LandAmenities
|
Beach, Hospital, Marina, Park, Place Of Worship, Public Transit, Schools |
|
Sewer
|
Municipal Sewage System |
|
SizeFrontage
|
20 Ft |
|
SizeTotalText
|
Under 1/2 Acre |
|
ZoningDescription
|
D |
Rooms
| Level |
Type |
Length |
Width |
Dimensions |
|
Second Level |
Bedroom |
|
|
9'11'' x 15'0'' |
|
Second Level |
Bedroom |
|
|
9'9'' x 9'3'' |
|
Second Level |
Bedroom |
|
|
11'6'' x 7'8'' |
|
Second Level |
4pc Bathroom |
|
|
6'9'' x 6'11'' |
|
Basement |
Laundry Room |
|
|
Measurements not available |
|
Basement |
Recreation Room |
|
|
20'5'' x 14'3'' |
|
Basement |
4pc Bathroom |
|
|
7'10'' x 6'4'' |
|
Main Level |
Kitchen |
|
|
13'1'' x 15'0'' |
|
Main Level |
Dining Room |
|
|
21'0'' x 15'0'' |
https://www.realtor.ca/real-estate/27436749/47-burlington-street-e-hamilton


























