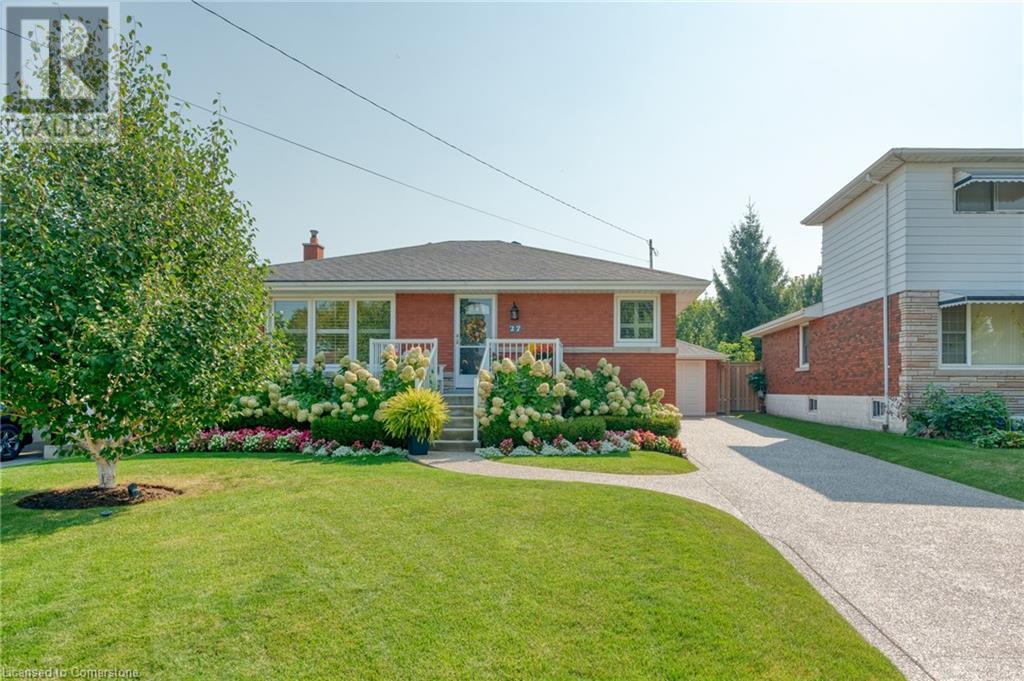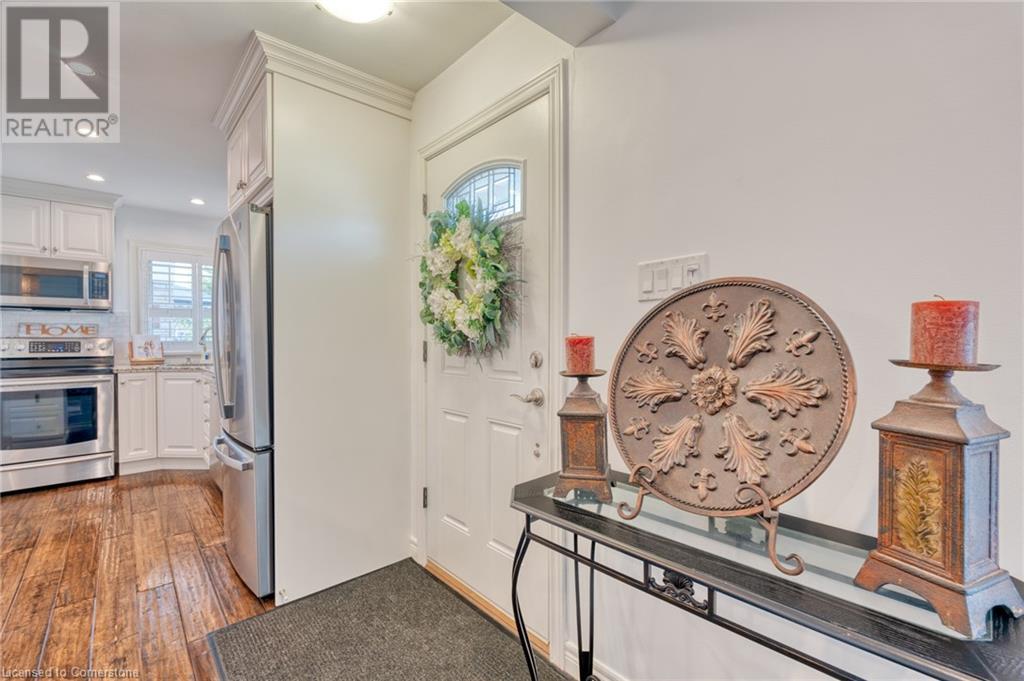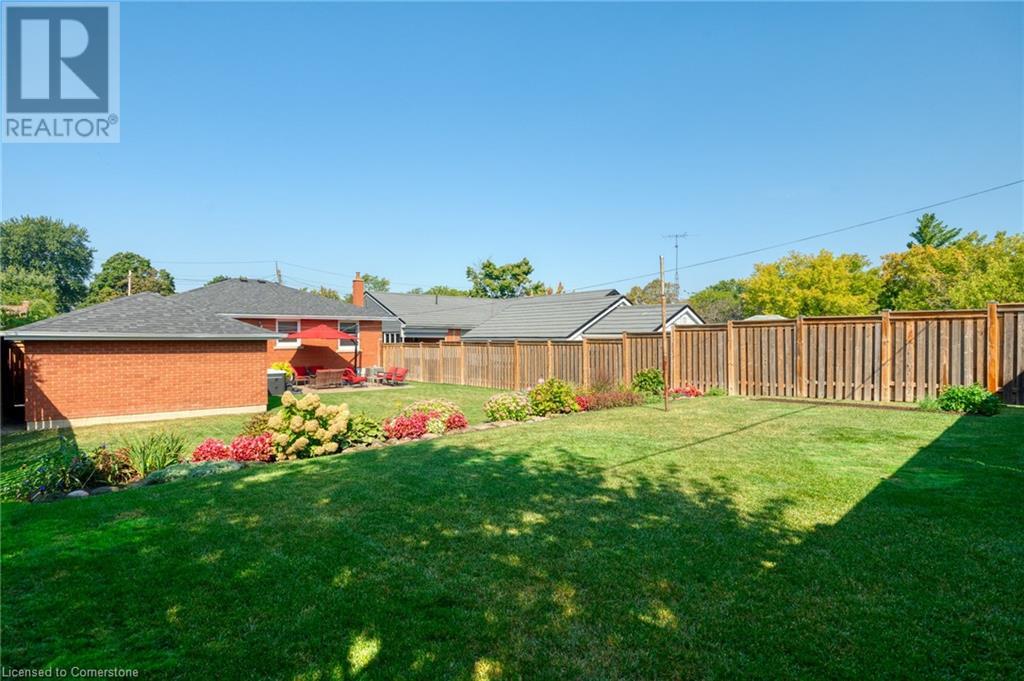27 Hoover Crescent Hamilton, Ontario L9A 3G9
4 Bedroom
2 Bathroom
2010 sqft
Bungalow
Central Air Conditioning
Forced Air
$899,900
Welcome to 27 Hoover Cres! This wonderfully maintained bungalow has been updated in everyway. Updated Kitchen, Bathrooms, flooring and so much more. The basement is completely finished and perfect for in-laws. Numerous updates include Pot Lights, California Shutters, Hand-scaped hardwood floors, and aggregate driveway and patio. Enjoy the large 50' x 140' lots and detached 1.5 car garage. The property is beautifully landscaped and manicured. This home has been in the same family for years and extensively updated in 2014 including updated wiring, plumbing. Nothing to do but move in! Call me to view! (id:57134)
Property Details
| MLS® Number | 40648401 |
| Property Type | Single Family |
| AmenitiesNearBy | Park, Place Of Worship, Public Transit, Schools |
| CommunityFeatures | Quiet Area, Community Centre |
| Features | In-law Suite |
| ParkingSpaceTotal | 5 |
Building
| BathroomTotal | 2 |
| BedroomsAboveGround | 3 |
| BedroomsBelowGround | 1 |
| BedroomsTotal | 4 |
| Appliances | Dishwasher, Dryer, Refrigerator, Stove, Washer, Microwave Built-in, Window Coverings, Garage Door Opener, Hot Tub |
| ArchitecturalStyle | Bungalow |
| BasementDevelopment | Finished |
| BasementType | Full (finished) |
| ConstructedDate | 1958 |
| ConstructionStyleAttachment | Detached |
| CoolingType | Central Air Conditioning |
| ExteriorFinish | Brick Veneer |
| HeatingType | Forced Air |
| StoriesTotal | 1 |
| SizeInterior | 2010 Sqft |
| Type | House |
| UtilityWater | Municipal Water |
Parking
| Detached Garage |
Land
| Acreage | No |
| LandAmenities | Park, Place Of Worship, Public Transit, Schools |
| Sewer | Municipal Sewage System |
| SizeDepth | 140 Ft |
| SizeFrontage | 50 Ft |
| SizeTotalText | Under 1/2 Acre |
| ZoningDescription | C |
Rooms
| Level | Type | Length | Width | Dimensions |
|---|---|---|---|---|
| Basement | Exercise Room | Measurements not available | ||
| Basement | Laundry Room | Measurements not available | ||
| Basement | Full Bathroom | Measurements not available | ||
| Basement | Primary Bedroom | 12'0'' x 12'0'' | ||
| Basement | Family Room | 18'0'' x 12'0'' | ||
| Main Level | 4pc Bathroom | Measurements not available | ||
| Main Level | Bedroom | 10'0'' x 10'0'' | ||
| Main Level | Bedroom | 10'3'' x 10'0'' | ||
| Main Level | Bedroom | 10'0'' x 13'0'' | ||
| Main Level | Living Room | 16'0'' x 13'0'' | ||
| Main Level | Eat In Kitchen | 11'0'' x 13'0'' |
https://www.realtor.ca/real-estate/27434416/27-hoover-crescent-hamilton

One Percent Realty Ltd.
177 West 23rd Street
Hamilton, Ontario L9C 4V8
177 West 23rd Street
Hamilton, Ontario L9C 4V8




































