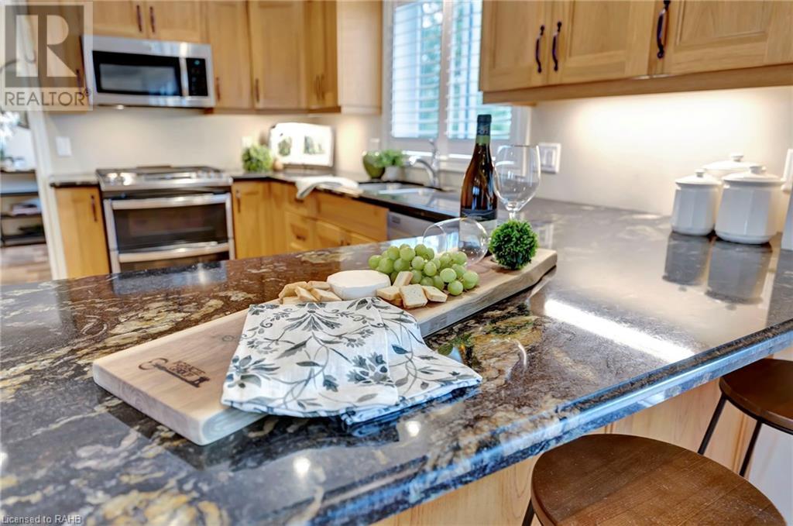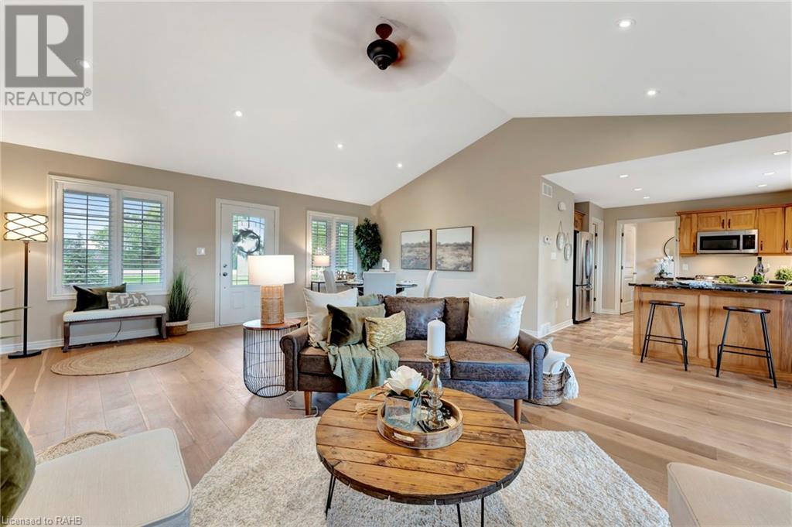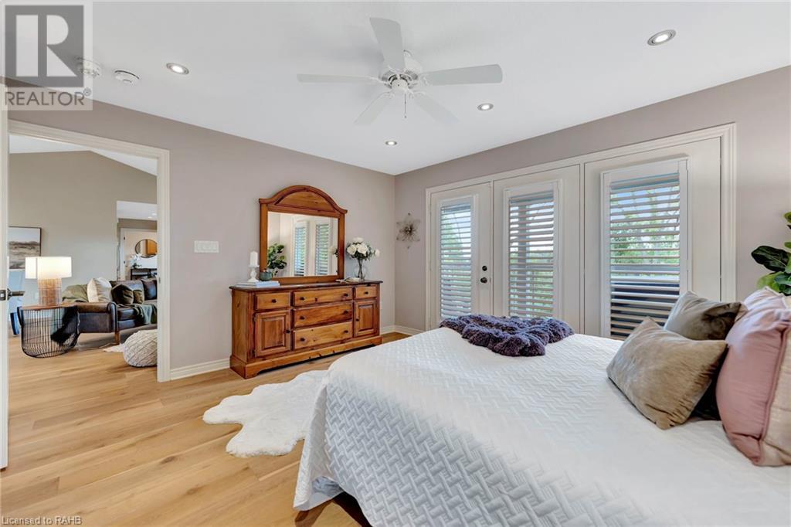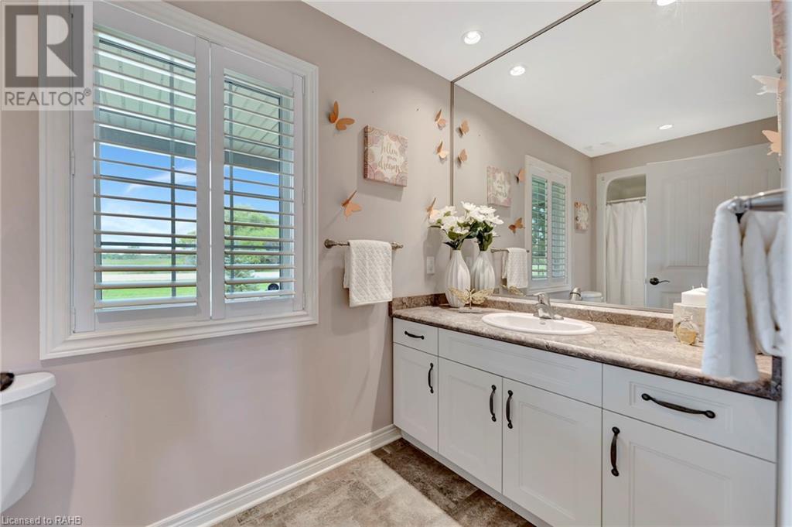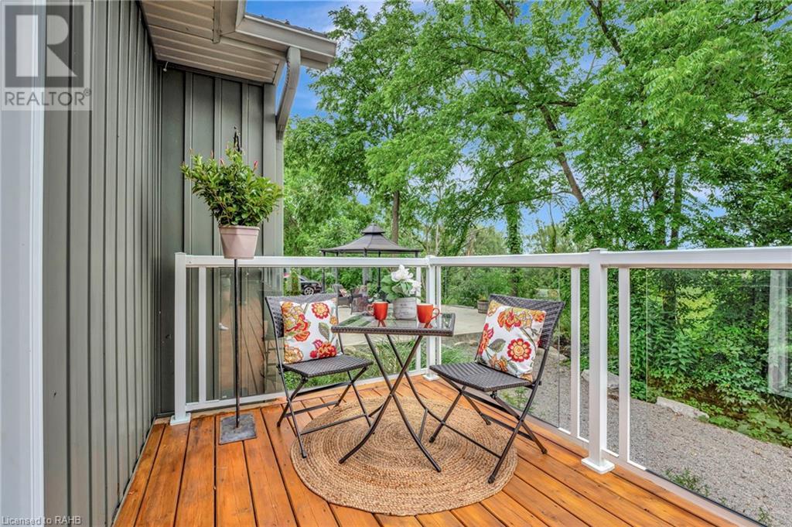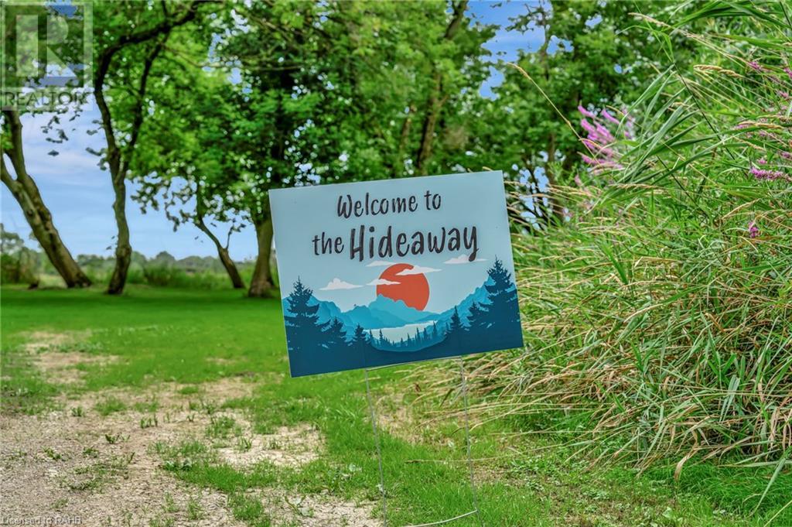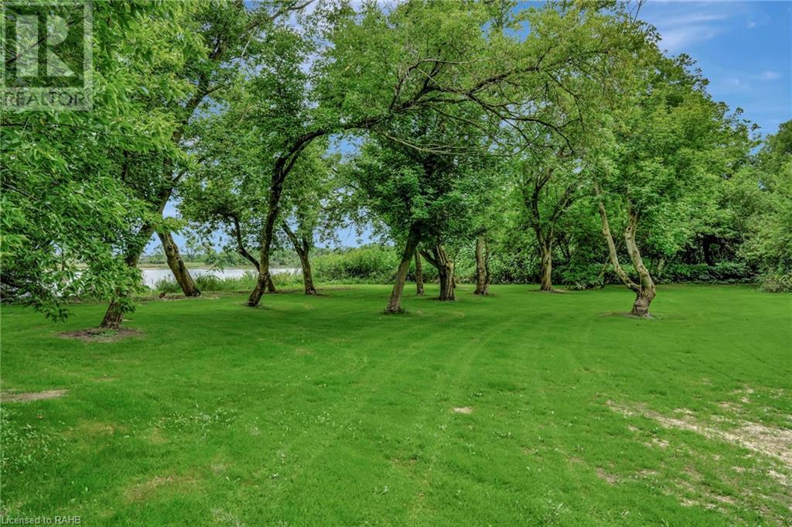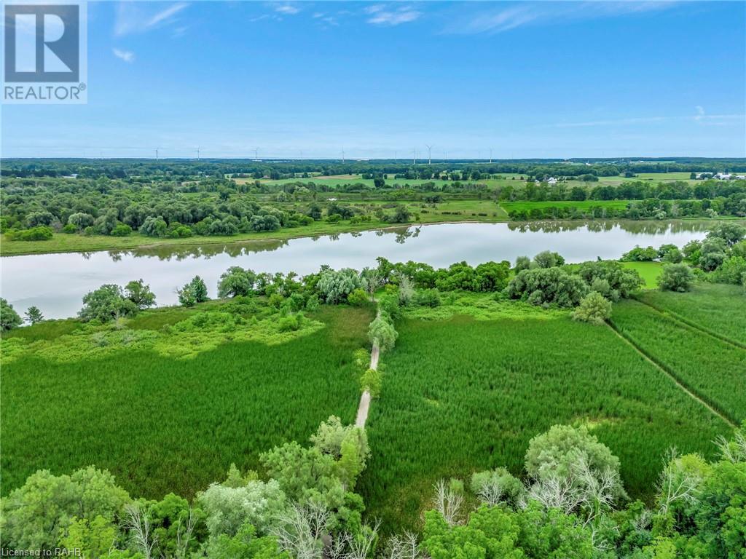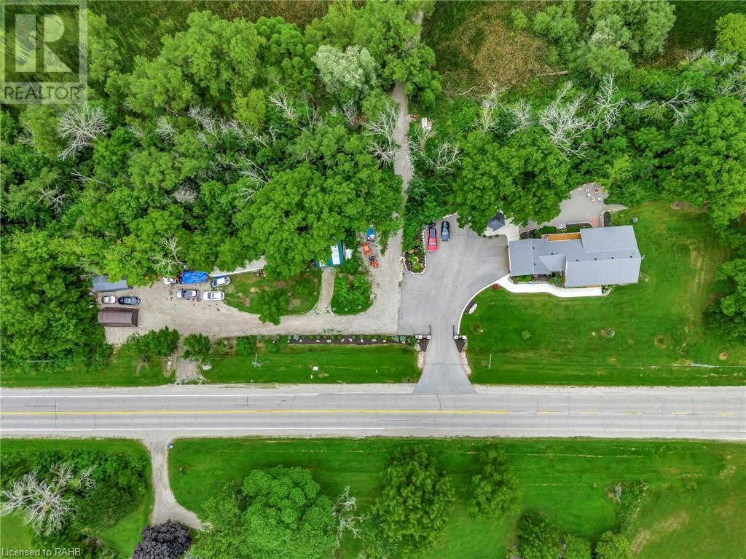3 Bedroom
3 Bathroom
1300 sqft
Bungalow
Forced Air
Waterfront
$1,199,999
Stop dreaming start living! Custom bungalow on 1.56 acre waterfront access property on the banks of the Grand River. Stunning 1BR In-law suite with separate entry perfect for 2nd family or income potential. This home features 3BR’s, 3Baths, asphalt drive with 10 car parking & solar gates. Open concept main floor with dramatic great room combining LR/DR with vaulted ceiling, gas F/P & wall of French doors bringing gorgeous views of greenspace & the grand river in. Main floor kitchen suits entertaining with granite countertops, b/bar + access to your covered elevated deck. Primary BR has double closets, 3 piece ensuite & French doors access to the covered deck & hot tub area, spacious 2nd BR completes the private main floor + common area access for both levels to shared laundry/mud rm with 3 piece bath & access to upper deck, 2 car garage & bonus entry to lower level suite. Fully finished lower lvl boasts formal separate entrance, bright kitchen, large island with b/bar, open concept with spacious LR/DR, work space, foyer & king size BR with bright windows and full 4 piece bath + storage. Private access to the water's edge where seasonal camping, campfires, dock access for kayaking, fishing, watersports & sunsets await you. Conveniently located minutes to Dunnville amenities including shopping, parks, schools, restaurants, golfing & more. Easy access to Hamilton, Niagara, 403, QEW, & GTA. Rarely do properties with this lot size, location & overall potential come available. (id:57134)
Property Details
|
MLS® Number
|
XH4197382 |
|
Property Type
|
Single Family |
|
AmenitiesNearBy
|
Golf Nearby, Hospital, Place Of Worship, Schools |
|
CommunityFeatures
|
Community Centre |
|
EquipmentType
|
None |
|
Features
|
Ravine, Conservation/green Belt, Paved Driveway, Carpet Free, Sump Pump, In-law Suite |
|
ParkingSpaceTotal
|
12 |
|
RentalEquipmentType
|
None |
|
ViewType
|
View |
|
WaterFrontType
|
Waterfront |
Building
|
BathroomTotal
|
3 |
|
BedroomsAboveGround
|
2 |
|
BedroomsBelowGround
|
1 |
|
BedroomsTotal
|
3 |
|
Appliances
|
Water Purifier, Garage Door Opener |
|
ArchitecturalStyle
|
Bungalow |
|
BasementDevelopment
|
Finished |
|
BasementType
|
Full (finished) |
|
ConstructedDate
|
2015 |
|
ConstructionStyleAttachment
|
Detached |
|
ExteriorFinish
|
Stone, Vinyl Siding |
|
FireProtection
|
Alarm System |
|
FoundationType
|
Poured Concrete |
|
HeatingFuel
|
Natural Gas |
|
HeatingType
|
Forced Air |
|
StoriesTotal
|
1 |
|
SizeInterior
|
1300 Sqft |
|
Type
|
House |
|
UtilityWater
|
Cistern |
Parking
Land
|
Acreage
|
No |
|
LandAmenities
|
Golf Nearby, Hospital, Place Of Worship, Schools |
|
Sewer
|
Septic System |
|
SizeFrontage
|
485 Ft |
|
SizeTotalText
|
1/2 - 1.99 Acres |
|
ZoningDescription
|
Aw Agricultural Wetlands |
Rooms
| Level |
Type |
Length |
Width |
Dimensions |
|
Lower Level |
Primary Bedroom |
|
|
17'8'' x 12'4'' |
|
Lower Level |
Foyer |
|
|
9'9'' x 7'3'' |
|
Lower Level |
4pc Bathroom |
|
|
' x ' |
|
Lower Level |
Eat In Kitchen |
|
|
15'0'' x 9'9'' |
|
Lower Level |
Living Room/dining Room |
|
|
12'3'' x 31'0'' |
|
Main Level |
3pc Bathroom |
|
|
' x ' |
|
Main Level |
Laundry Room |
|
|
8'6'' x 9'2'' |
|
Main Level |
Bedroom |
|
|
12'0'' x 9'6'' |
|
Main Level |
3pc Bathroom |
|
|
' x ' |
|
Main Level |
Primary Bedroom |
|
|
14'0'' x 15'6'' |
|
Main Level |
Eat In Kitchen |
|
|
13'0'' x 13'0'' |
|
Main Level |
Living Room/dining Room |
|
|
18'4'' x 22'6'' |
https://www.realtor.ca/real-estate/27429204/571-17-haldimand-road-dunnville
Royal LePage State Realty
115 Highway 8 Unit 102
Stoney Creek,
Ontario
L8G 1C1
(905) 662-6666
Royal LePage State Realty
825 North Service Rd. Unit 100
Stoney Creek,
Ontario
L8E 0J7
(905) 662-6666













