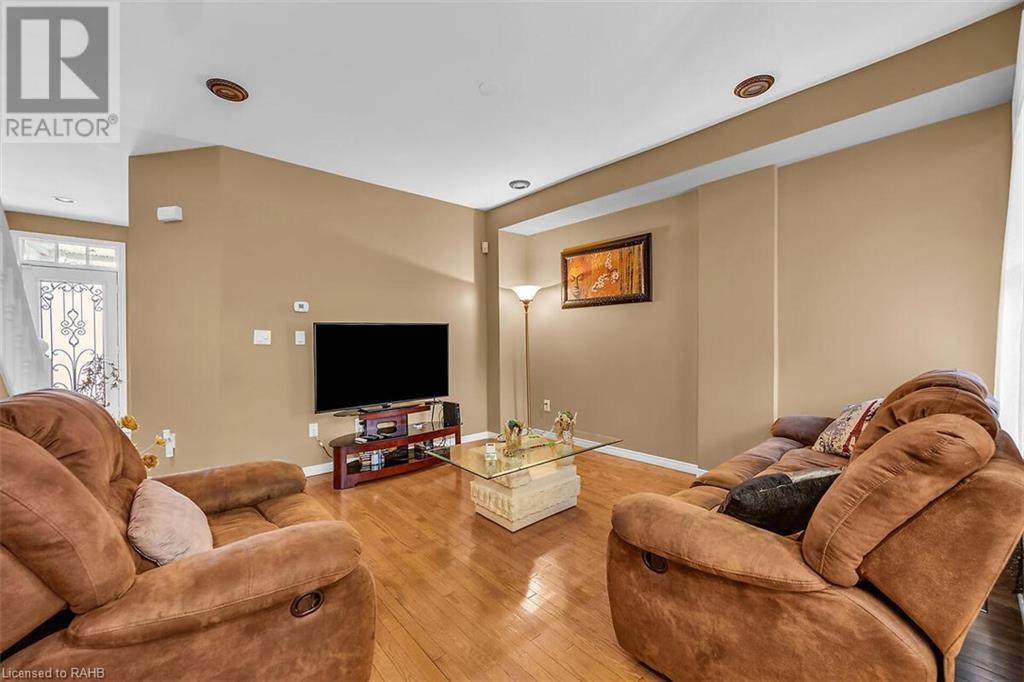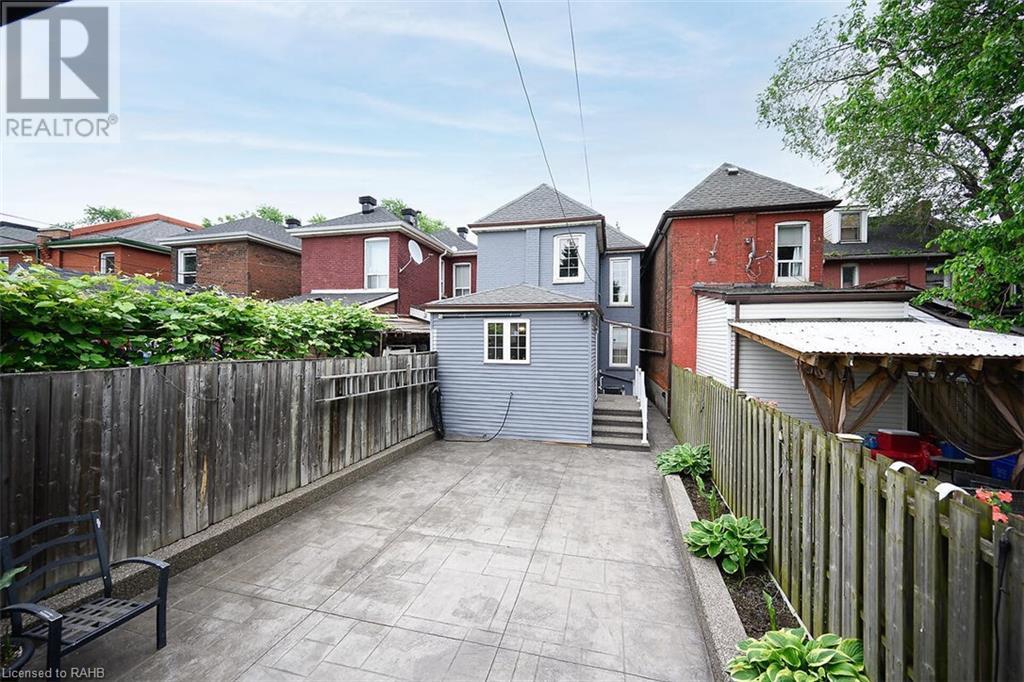4 Bedroom
2 Bathroom
1350 sqft
2 Level
Forced Air
$699,500
Stunning fully renovated all brick home featuring 4 bedrooms and 2 full bathrooms. This home has been renovated from top to bottom and meticulously maintained. Upgrades include hardwood flooring throughout, modern kitchen and baths, separate dining room, bright primary bedroom with wall to wall closets, a fully finished basement complete with a secondary bathroom with jetted tub. All electrical, plumbing, windows and doors have been replaced. Home also features a very large finished detached garage with electrical and plumbing (approx. 400 sq.ft) which is ideal for the any use including parking. A rear stamped concrete patio is ideal for hosting and entertaining family and friends. Nothing to do but move in!! (id:57134)
Property Details
|
MLS® Number
|
XH4196399 |
|
Property Type
|
Single Family |
|
AmenitiesNearBy
|
Hospital, Park, Public Transit, Schools |
|
EquipmentType
|
Water Heater |
|
Features
|
Level Lot, Level, Carpet Free |
|
ParkingSpaceTotal
|
2 |
|
RentalEquipmentType
|
Water Heater |
Building
|
BathroomTotal
|
2 |
|
BedroomsAboveGround
|
4 |
|
BedroomsTotal
|
4 |
|
ArchitecturalStyle
|
2 Level |
|
BasementDevelopment
|
Finished |
|
BasementType
|
Full (finished) |
|
ConstructionStyleAttachment
|
Detached |
|
ExteriorFinish
|
Brick |
|
FireProtection
|
Alarm System |
|
FoundationType
|
Poured Concrete |
|
HeatingFuel
|
Natural Gas |
|
HeatingType
|
Forced Air |
|
StoriesTotal
|
2 |
|
SizeInterior
|
1350 Sqft |
|
Type
|
House |
|
UtilityWater
|
Lake/river Water Intake, Municipal Water |
Parking
Land
|
Acreage
|
No |
|
LandAmenities
|
Hospital, Park, Public Transit, Schools |
|
Sewer
|
Municipal Sewage System |
|
SizeDepth
|
131 Ft |
|
SizeFrontage
|
19 Ft |
|
SizeTotalText
|
Under 1/2 Acre |
|
ZoningDescription
|
D |
Rooms
| Level |
Type |
Length |
Width |
Dimensions |
|
Second Level |
Primary Bedroom |
|
|
13'2'' x 12' |
|
Second Level |
Bedroom |
|
|
10'9'' x 9'7'' |
|
Second Level |
Bedroom |
|
|
11'10'' x 9'10'' |
|
Second Level |
4pc Bathroom |
|
|
6'10'' x 5'11'' |
|
Basement |
Storage |
|
|
11'7'' x 6'6'' |
|
Basement |
Laundry Room |
|
|
6' x 3' |
|
Basement |
4pc Bathroom |
|
|
9'2'' x 8'10'' |
|
Basement |
Recreation Room |
|
|
18'3'' x 14'8'' |
|
Main Level |
Eat In Kitchen |
|
|
12'7'' x 9'9'' |
|
Main Level |
Dining Room |
|
|
10'7'' x 14'4'' |
|
Main Level |
Living Room |
|
|
12'7'' x 12'11'' |
|
Main Level |
Bedroom |
|
|
11' x 11' |
|
Main Level |
Foyer |
|
|
9'10'' x ' |
https://www.realtor.ca/real-estate/27429361/161-oak-avenue-hamilton
RE/MAX Real Estate Centre Inc.
720 Guelph Line
Burlington,
Ontario
L7R 4E2
(905) 333-3500

















































