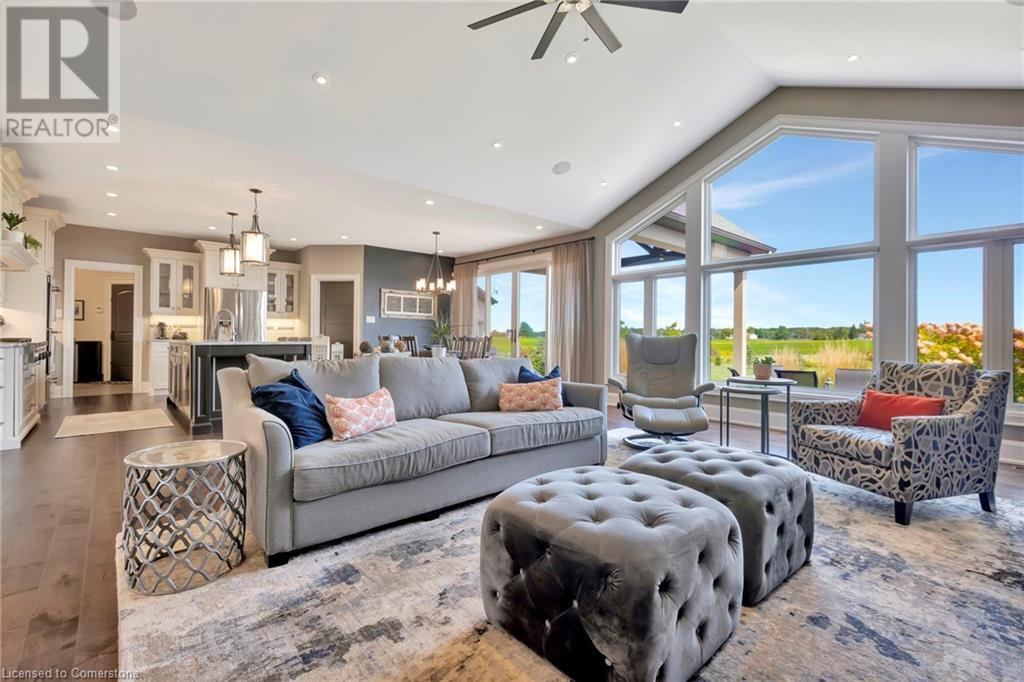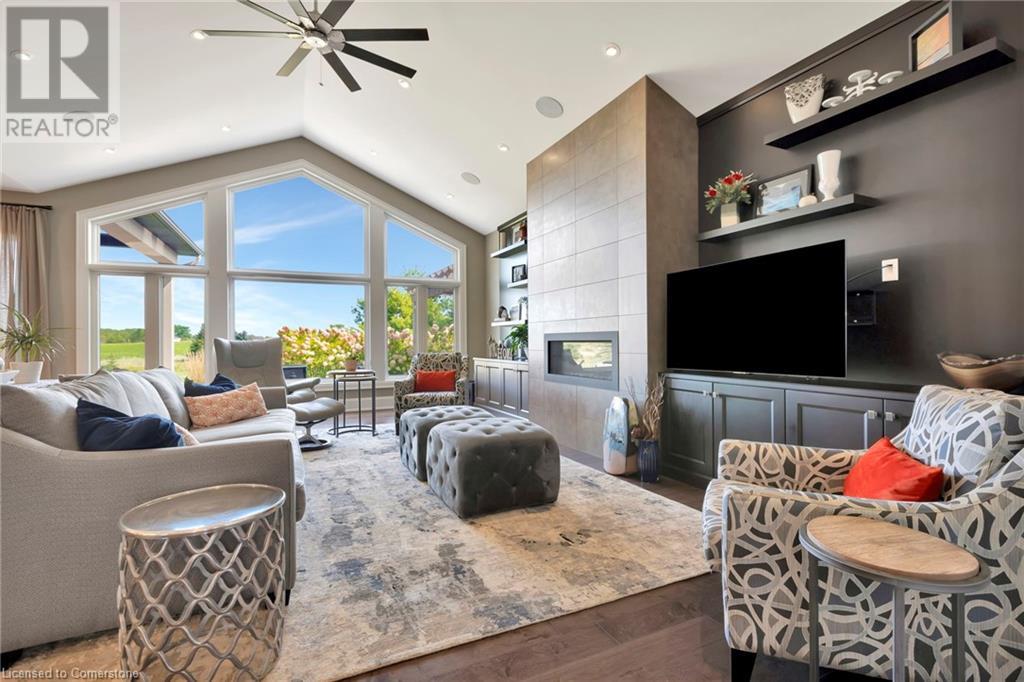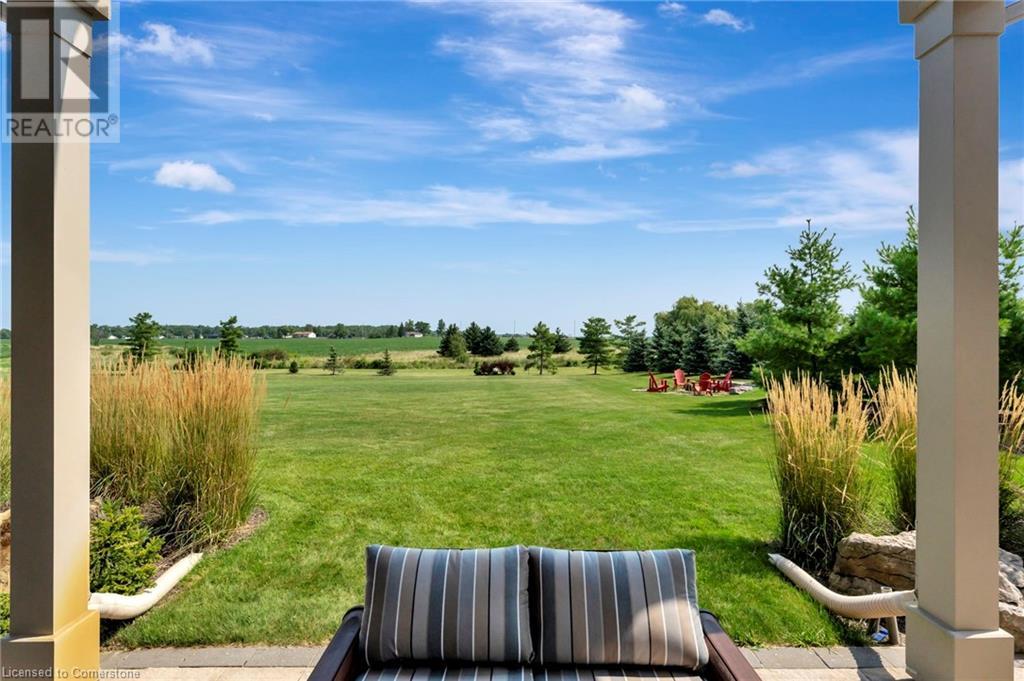7 Alexander Boulevard York, Ontario N0A 1R0
$1,799,899
Welcome to 7 Alexander Blvd, a luxurious executive residence in the exclusive “Empire Country Estates of Haldimand County.” Built in 2015 by Vyn Building Services, this custom masterpiece offers 2,680 square feet of elegance on a grand 1.25-acre lot. The home features 3+1 bedrooms and 3.5 bathrooms, with heated floors in the bathrooms for added comfort. The impressive entryway with coffered ceilings leads to a grand living room, complete with a vaulted ceiling, a striking feature wall with a gas fireplace, and a wall of windows offering stunning country views. The gourmet kitchen is a chef’s delight, complete with quartz countertops, top-of-the-line stainless steel appliances, stunning island, and a walk-in pantry. The large primary bedroom offers a private retreat with a walk-out to the back patio, an ensuite with spa-like features, and a spacious walk-in closet. The finished basement is an entertainer’s dream, featuring a gas fireplace, a wet bar, large windows, and ample space for a pool table. Outside, the professionally landscaped backyard oasis includes a stone patio, firepit and two covered lounge areas. Additional features include a 3-car garage with a convenient walk-up from the basement, nearby golf courses, scenic walking trails, and just a 15-minute drive to Hamilton. This home seamlessly combines luxury with serene country living! (id:57134)
Property Details
| MLS® Number | XH4204655 |
| Property Type | Single Family |
| CommunityFeatures | Quiet Area |
| EquipmentType | None |
| Features | Cul-de-sac, Ravine, Paved Driveway, Country Residential, Sump Pump |
| ParkingSpaceTotal | 13 |
| RentalEquipmentType | None |
| ViewType | View |
Building
| BathroomTotal | 4 |
| BedroomsAboveGround | 3 |
| BedroomsBelowGround | 1 |
| BedroomsTotal | 4 |
| Appliances | Central Vacuum |
| ArchitecturalStyle | Bungalow |
| BasementDevelopment | Partially Finished |
| BasementType | Full (partially Finished) |
| ConstructedDate | 2015 |
| ConstructionStyleAttachment | Detached |
| ExteriorFinish | Stone |
| FoundationType | Poured Concrete |
| HalfBathTotal | 1 |
| HeatingFuel | Natural Gas |
| HeatingType | Forced Air |
| StoriesTotal | 1 |
| SizeInterior | 2680 Sqft |
| Type | House |
| UtilityWater | Cistern |
Parking
| Attached Garage |
Land
| Acreage | No |
| Sewer | Septic System |
| SizeFrontage | 90 Ft |
| SizeTotalText | 1/2 - 1.99 Acres |
Rooms
| Level | Type | Length | Width | Dimensions |
|---|---|---|---|---|
| Basement | Cold Room | 12'10'' x 8'3'' | ||
| Basement | Utility Room | 39' x 34' | ||
| Basement | 3pc Bathroom | 8'8'' x 5'11'' | ||
| Basement | Bedroom | 14'9'' x 12' | ||
| Basement | Recreation Room | 31'9'' x 26'3'' | ||
| Main Level | 2pc Bathroom | 6'8'' x 5'7'' | ||
| Main Level | Laundry Room | 13'1'' x 12'7'' | ||
| Main Level | 4pc Bathroom | 14' x 8'2'' | ||
| Main Level | Bedroom | 13' x 12' | ||
| Main Level | Bedroom | 12'4'' x 12' | ||
| Main Level | 5pc Bathroom | 12'10'' x 9'6'' | ||
| Main Level | Primary Bedroom | 19'7'' x 16' | ||
| Main Level | Living Room | 23'1'' x 17'9'' | ||
| Main Level | Dining Room | 14'9'' x 9'6'' | ||
| Main Level | Kitchen | 17'5'' x 13'7'' | ||
| Main Level | Foyer | 9'2'' x 8'6'' |
https://www.realtor.ca/real-estate/27426940/7-alexander-boulevard-york

#2-59 Kirby Avenue
Dundas, Ontario L9H 6P3

#2-59 Kirby Avenue
Dundas, Ontario L9H 6P3




















































