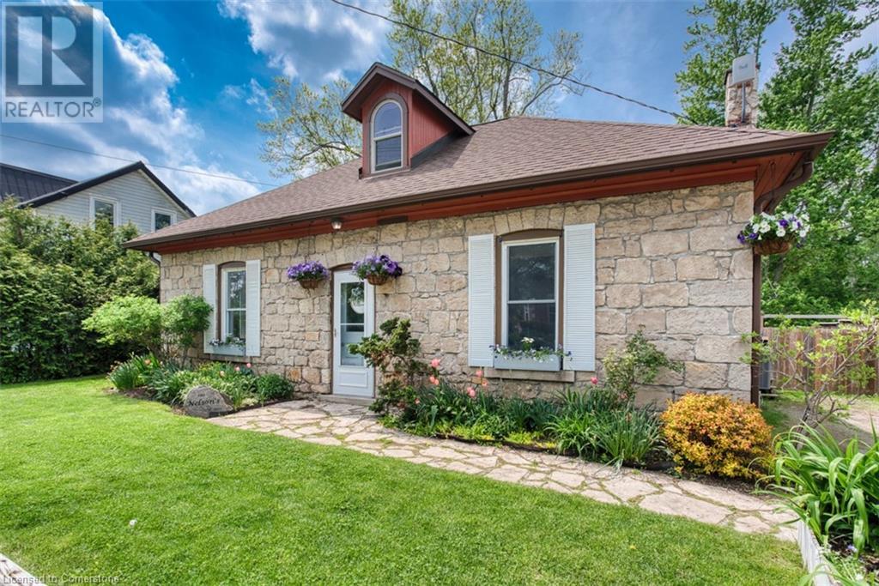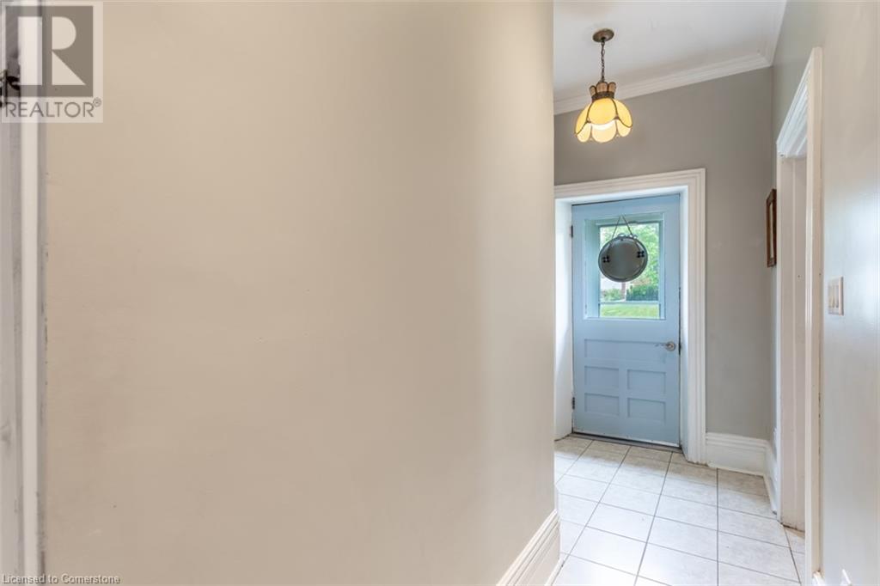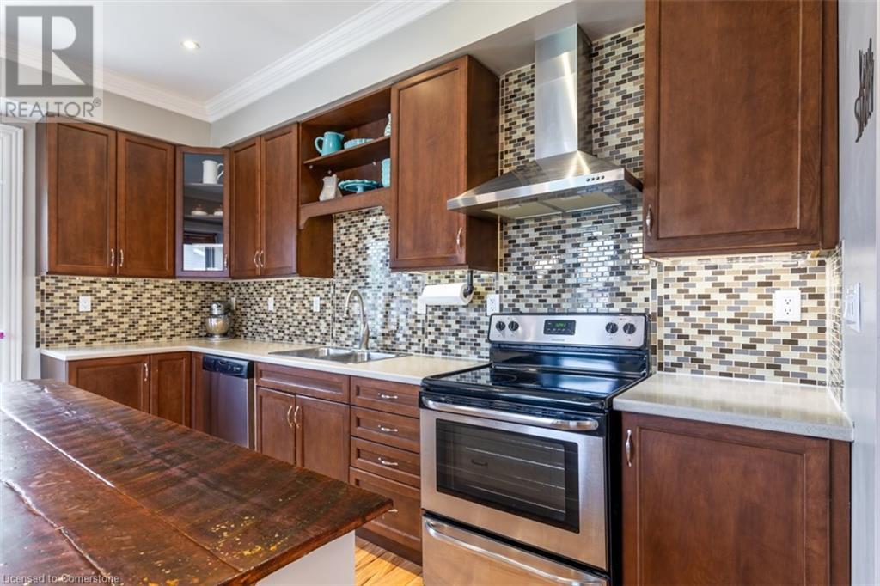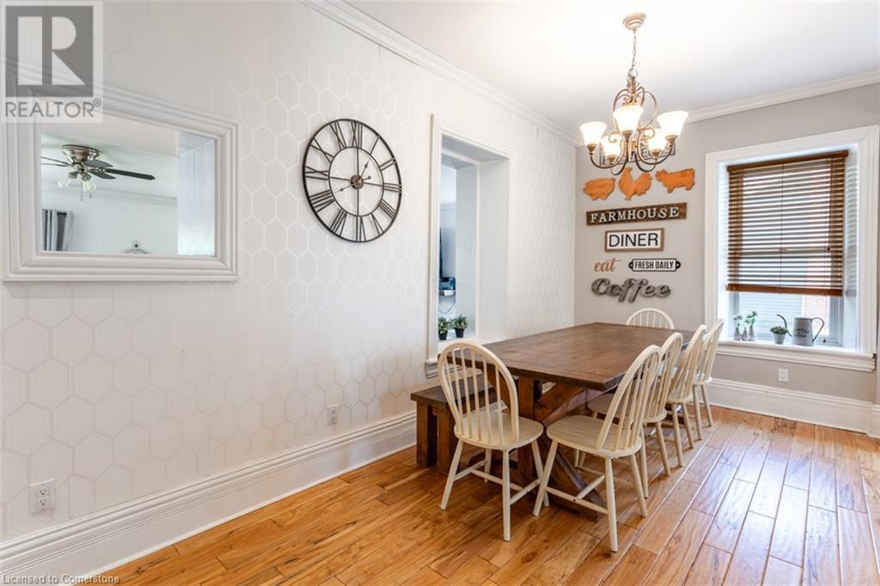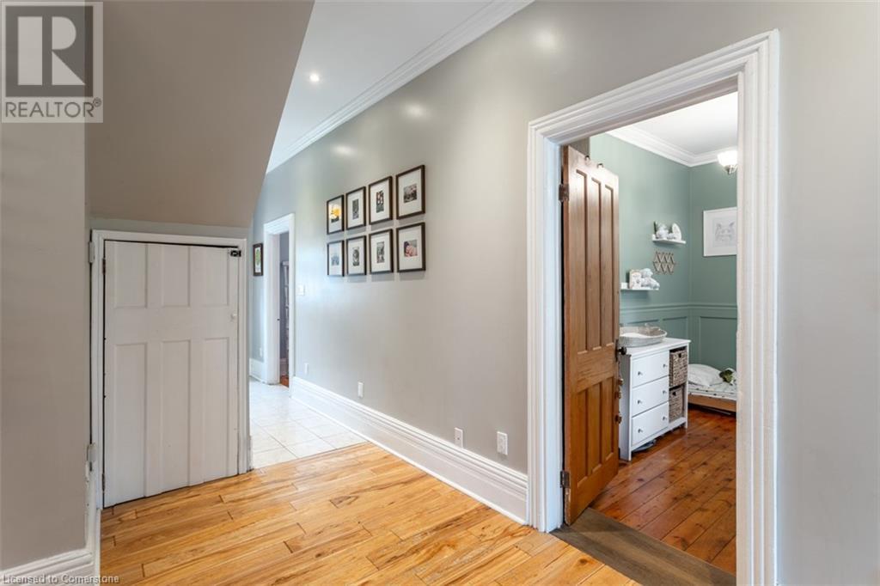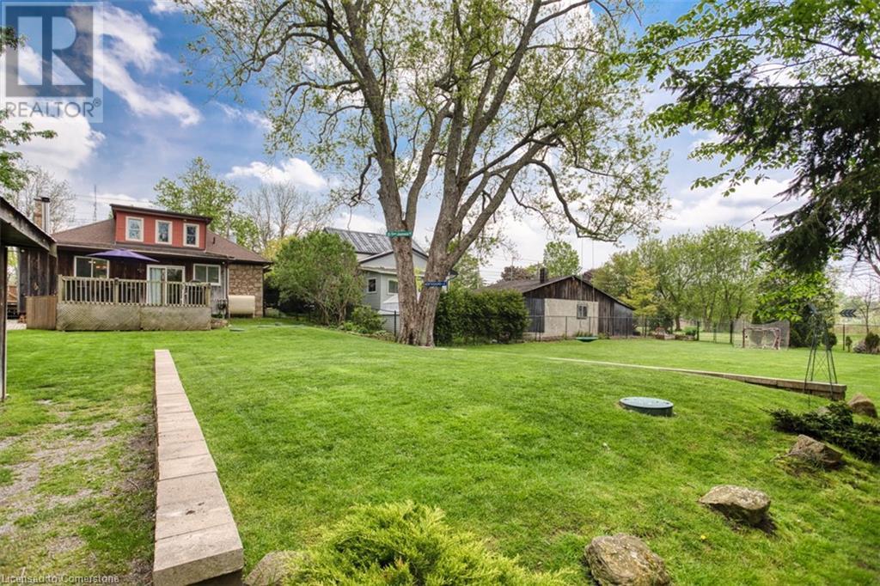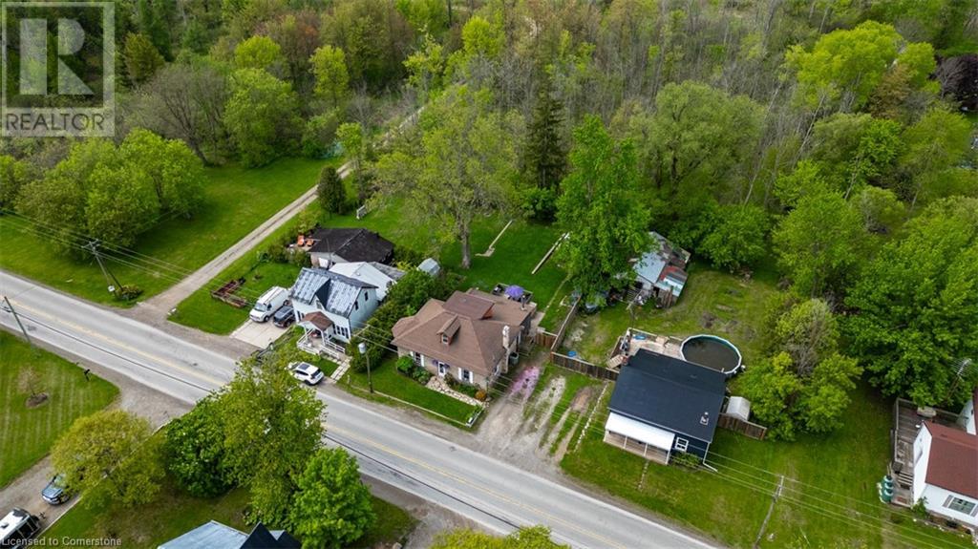1539 Brock Road Flamborough, Ontario L9H 5E4
$999,999
Experience the allure of history with modern comforts in this beautifully renovated 1849 Century Stone Home, situated in the picturesque village of Strabane. This spacious and sunny retreat offers a blend of historic charm with modern features. Key features include: Expansive Principal Rooms: Enjoy the generous space and natural light throughout the home. Master Suite: Located on the second level, featuring a private loft with a 4-piece ensuite, clawfoot tub, reading area, and built-in closets. Cozy Family Room: Highlighted by a charming woodstove and an exposed stone wall, perfect for relaxing evenings. Elegant Details: Crown moulding, pine and hardwood floors, and modern pot lighting enhance the home’s character. Modern Kitchen: Equipped with a center island, gorgeous built-in cabinetry, and stylish pendant lighting. This home seamlessly combines the character of a historic stone home with the convenience of modern living. Don’t miss the chance to own this unique property in the lovely village of Strabane! (id:57134)
Property Details
| MLS® Number | XH4195620 |
| Property Type | Single Family |
| AmenitiesNearBy | Park, Schools |
| EquipmentType | Water Heater |
| Features | Level Lot, Treed, Wooded Area, Crushed Stone Driveway, Level, Country Residential |
| ParkingSpaceTotal | 3 |
| RentalEquipmentType | Water Heater |
| Structure | Workshop |
| ViewType | View |
Building
| BathroomTotal | 2 |
| BedroomsAboveGround | 2 |
| BedroomsTotal | 2 |
| BasementDevelopment | Unfinished |
| BasementType | Partial (unfinished) |
| ConstructedDate | 1849 |
| ConstructionMaterial | Wood Frame |
| ConstructionStyleAttachment | Detached |
| ExteriorFinish | Stone, Wood |
| FoundationType | Poured Concrete |
| HeatingFuel | Oil |
| HeatingType | Forced Air |
| StoriesTotal | 2 |
| SizeInterior | 1812 Sqft |
| Type | House |
| UtilityWater | Drilled Well, Well |
Parking
| Detached Garage |
Land
| Acreage | No |
| LandAmenities | Park, Schools |
| Sewer | Septic System |
| SizeDepth | 130 Ft |
| SizeFrontage | 63 Ft |
| SizeTotalText | Under 1/2 Acre |
Rooms
| Level | Type | Length | Width | Dimensions |
|---|---|---|---|---|
| Second Level | 4pc Bathroom | ' x ' | ||
| Second Level | Primary Bedroom | 19'4'' x 16'7'' | ||
| Main Level | 3pc Bathroom | ' x ' | ||
| Main Level | Family Room | 20'6'' x 13'8'' | ||
| Main Level | Bedroom | 12'6'' x 8'4'' | ||
| Main Level | Dining Room | 13'7'' x 8'4'' | ||
| Main Level | Living Room | 13'7'' x 12'5'' | ||
| Main Level | Kitchen | 13'7'' x 13'10'' |
https://www.realtor.ca/real-estate/27429475/1539-brock-road-flamborough

4121 Fairview Street
Burlington, Ontario L7L 2A4
4121 Fairview Street Unit 4b
Burlington, Ontario L7L 2A4



