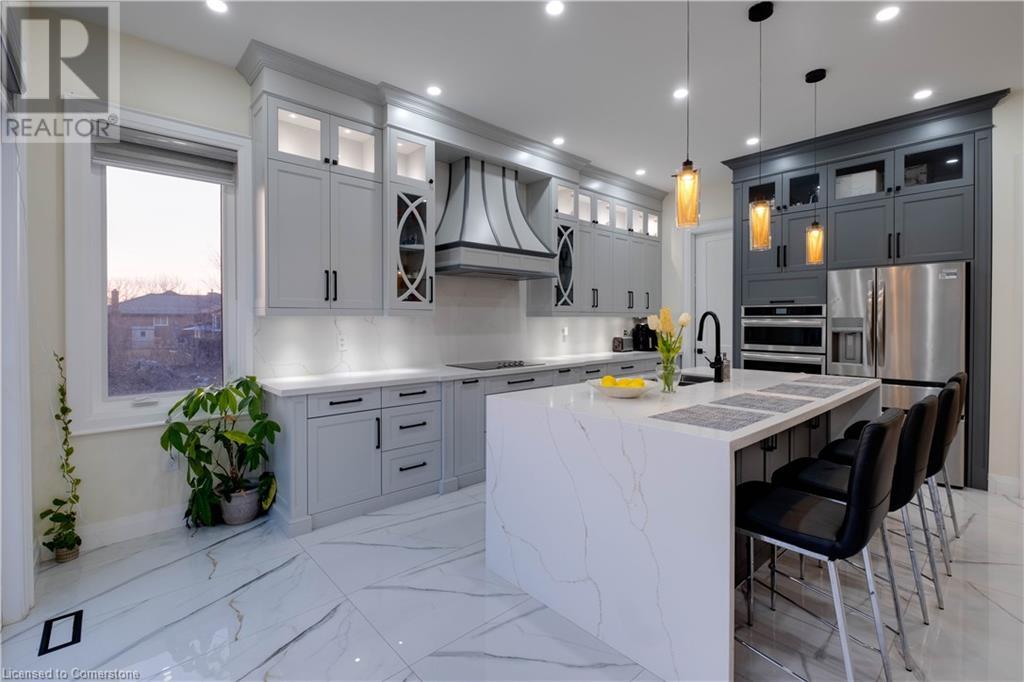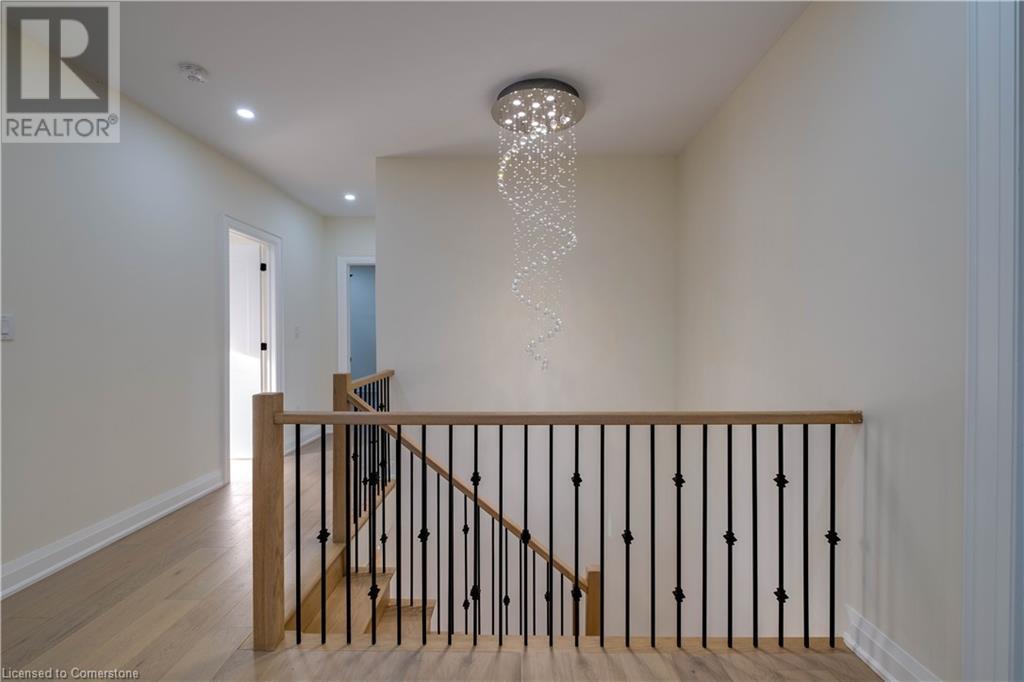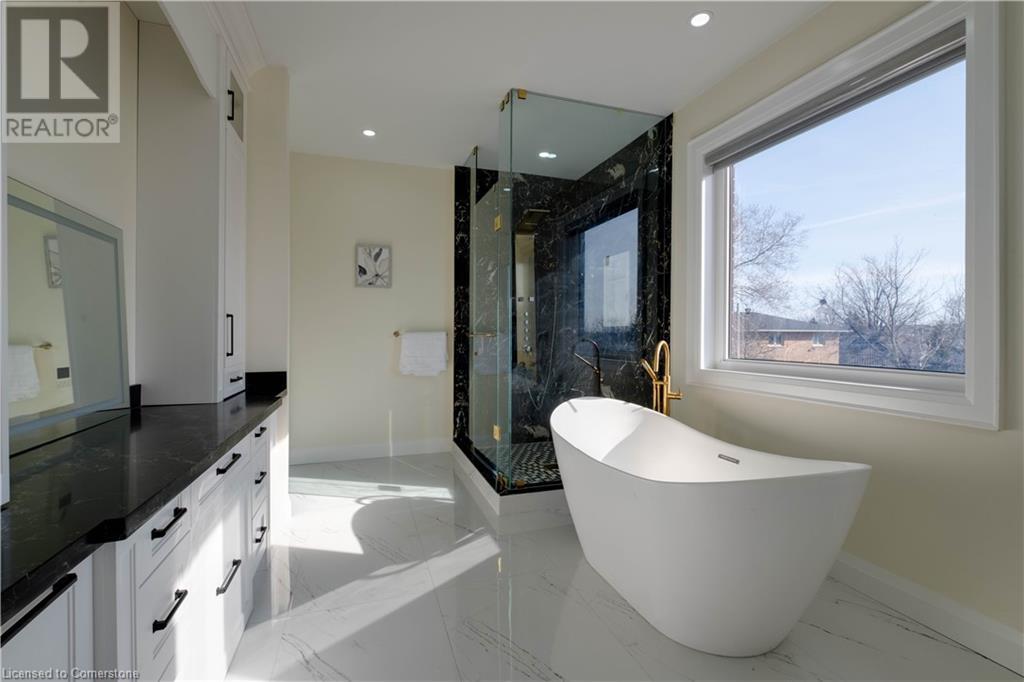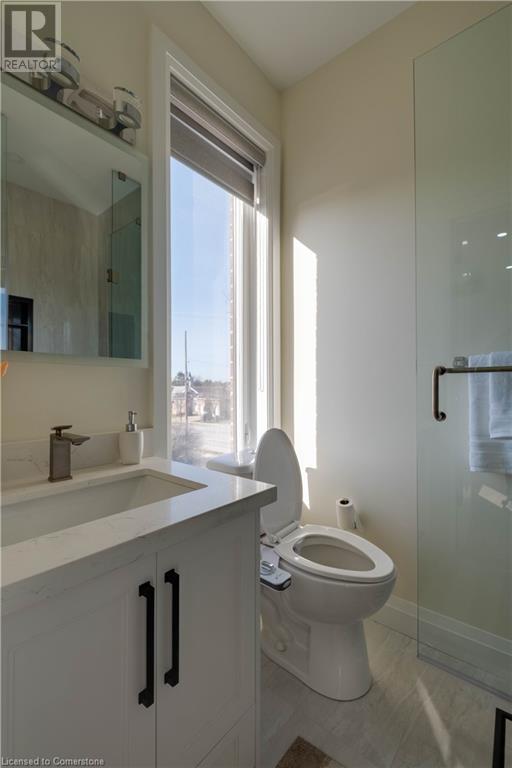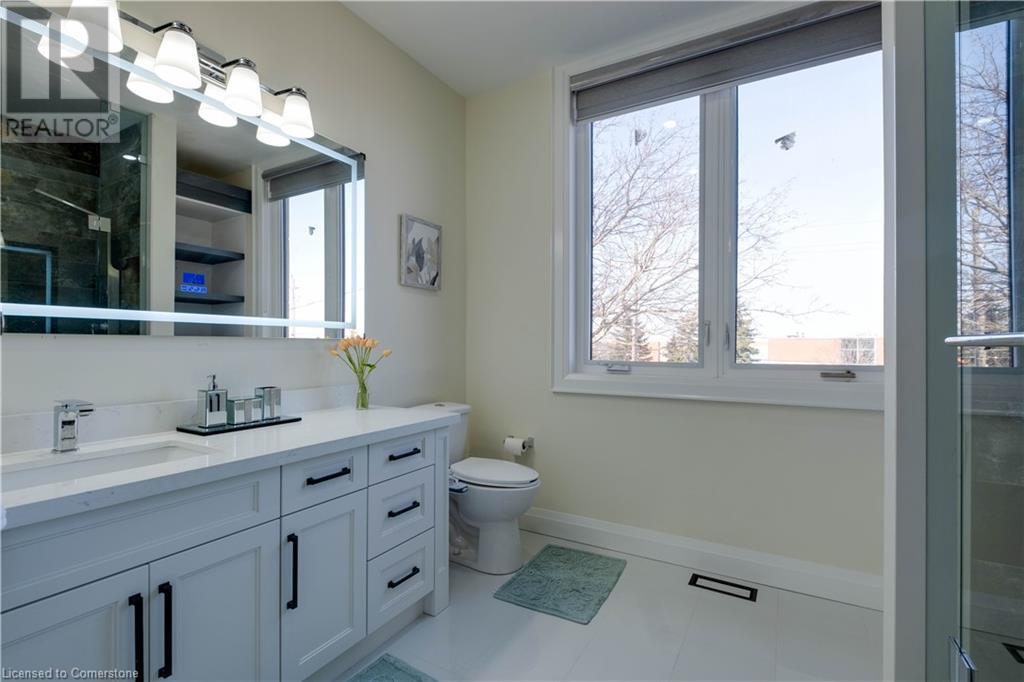117 Highland Road W Hamilton, Ontario L8J 2T2
5 Bedroom
5 Bathroom
3875 sqft
2 Level
Forced Air
$1,799,000
WELCOME HOME. THIS STUNNING 3875 (ABOVE GRADE - BASEMENT IS ADDITIONAL 1600 SQFT) SQFT CUSTOM BUILT HOME IS A TESTAMENT OF MODERN LUXURY LIVING. LOCATED ON AN OVERSIZED LOT IN SOUGHT-AFTER LECKIE PARK. THIS BRAND NEW CUSTOM HOME COMBINES INNOVATIVE DESIGN WITH OPULENT COMFORT TO CREATE A TRULY EXTRAORDINARY RESIDENCE. 5 BEDROOMS EACH WITH THEIR OWN WALK IN CLOSET PLUS 5 FULL BATHROOMS. THIS IS YOUR DREAM HOME. SPICE-KITCHEN. SIDE ENTRANCE FOR BASEMENT. (id:57134)
Property Details
| MLS® Number | XH4193331 |
| Property Type | Single Family |
| EquipmentType | Water Heater |
| Features | Paved Driveway, In-law Suite |
| ParkingSpaceTotal | 7 |
| RentalEquipmentType | Water Heater |
Building
| BathroomTotal | 5 |
| BedroomsAboveGround | 5 |
| BedroomsTotal | 5 |
| Appliances | Garage Door Opener |
| ArchitecturalStyle | 2 Level |
| BasementDevelopment | Unfinished |
| BasementType | Full (unfinished) |
| ConstructedDate | 2023 |
| ConstructionStyleAttachment | Detached |
| ExteriorFinish | Brick, Stone |
| FireProtection | Alarm System |
| FoundationType | Poured Concrete |
| HeatingFuel | Natural Gas |
| HeatingType | Forced Air |
| StoriesTotal | 2 |
| SizeInterior | 3875 Sqft |
| Type | House |
| UtilityWater | Municipal Water |
Parking
| Attached Garage |
Land
| Acreage | No |
| Sewer | Municipal Sewage System |
| SizeDepth | 150 Ft |
| SizeFrontage | 58 Ft |
| SizeTotalText | Under 1/2 Acre |
Rooms
| Level | Type | Length | Width | Dimensions |
|---|---|---|---|---|
| Second Level | 4pc Bathroom | 9'8'' x 7'7'' | ||
| Second Level | Bedroom | 10'9'' x 11' | ||
| Second Level | Bedroom | 15'1'' x 11' | ||
| Second Level | 3pc Bathroom | 8' x 8'6'' | ||
| Second Level | Bedroom | 16'4'' x 10'9'' | ||
| Second Level | 3pc Bathroom | 5' x 8'5'' | ||
| Second Level | Bedroom | 12'5'' x 13'2'' | ||
| Second Level | Foyer | 12'6'' x 6'5'' | ||
| Second Level | 5pc Bathroom | 18'1'' x 8'5'' | ||
| Second Level | Bedroom | 19' x 13'10'' | ||
| Main Level | Laundry Room | 12'7'' x 10' | ||
| Main Level | 3pc Bathroom | 5' x 4'8'' | ||
| Main Level | Pantry | 5' x 6'3'' | ||
| Main Level | Kitchen | 20' x 16'7'' | ||
| Main Level | Foyer | 8'3'' x 7'2'' | ||
| Main Level | Other | 6'2'' x 6' | ||
| Main Level | Family Room | 18'6'' x 12'8'' | ||
| Main Level | Family Room | 16'6'' x 12'5'' | ||
| Main Level | Dining Room | 16'4'' x 12'5'' |
https://www.realtor.ca/real-estate/27429737/117-highland-road-w-hamilton

Homelife Professionals Realty Inc.
1632 Upper James Street
Hamilton, Ontario L9B 1K4
1632 Upper James Street
Hamilton, Ontario L9B 1K4












