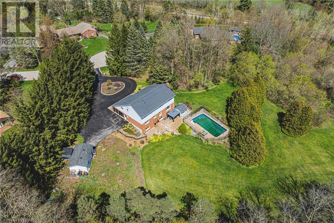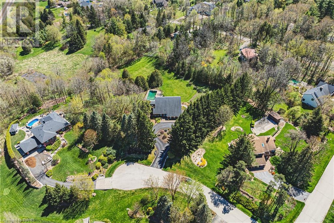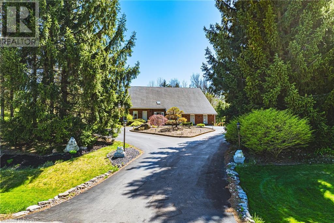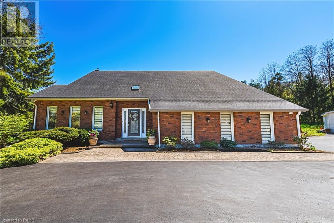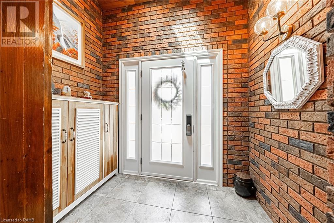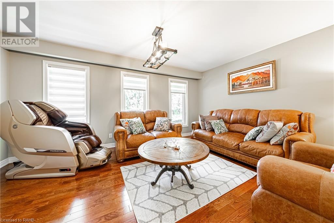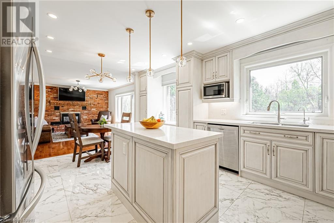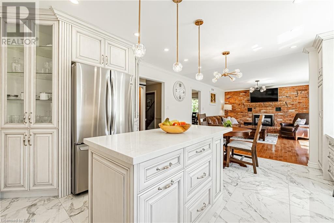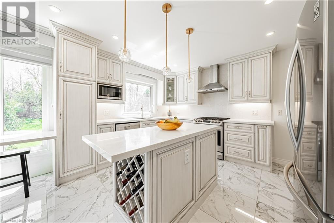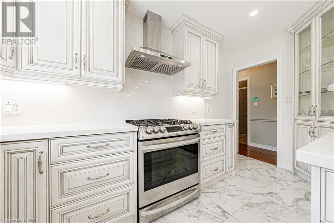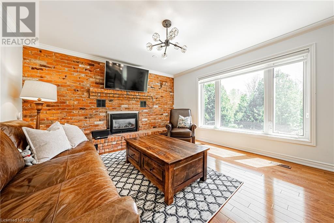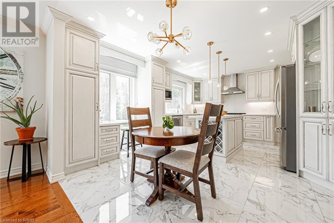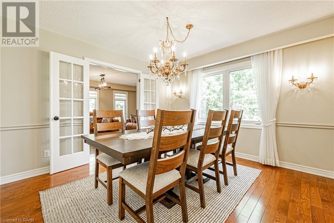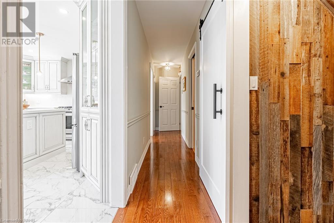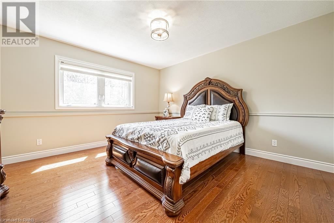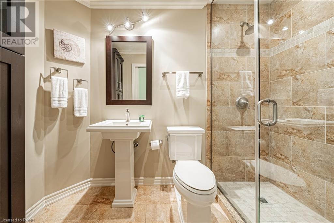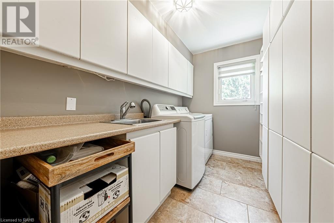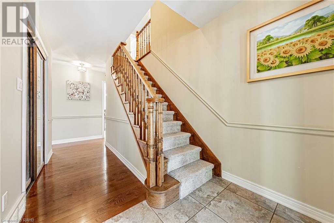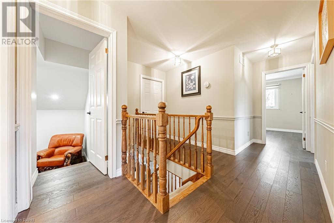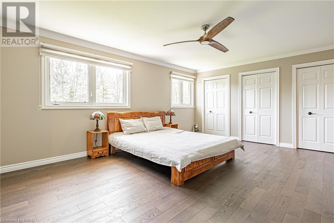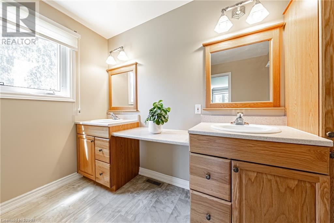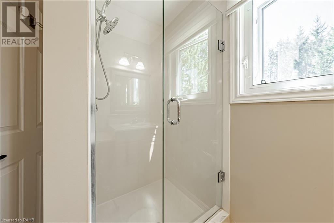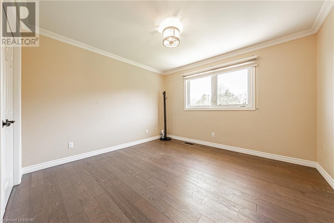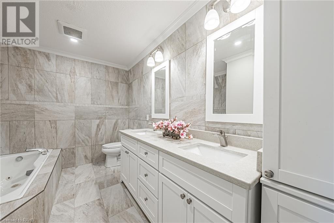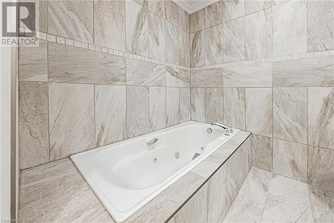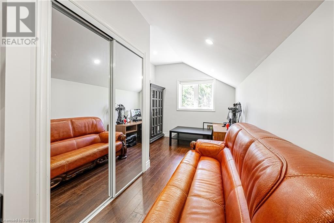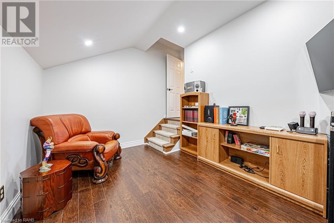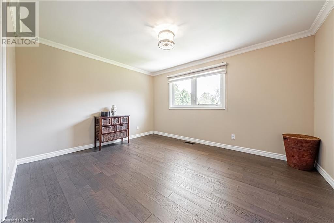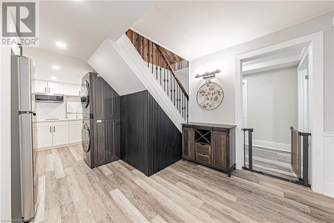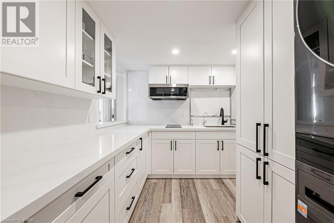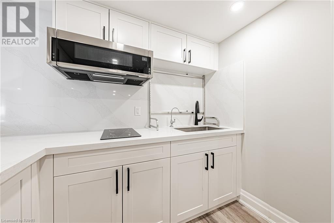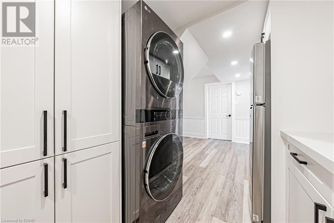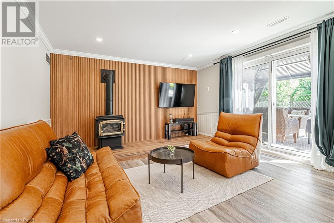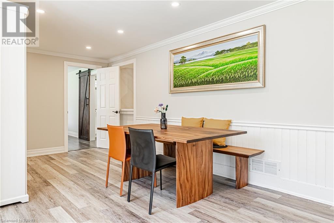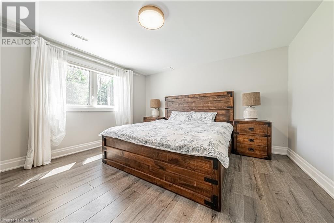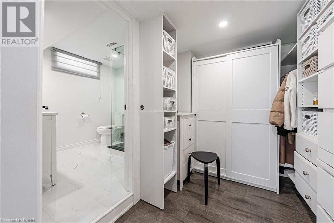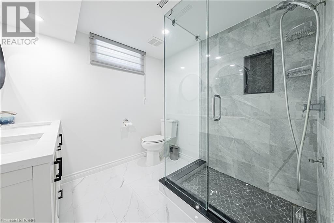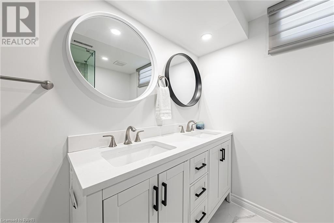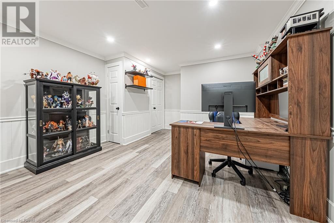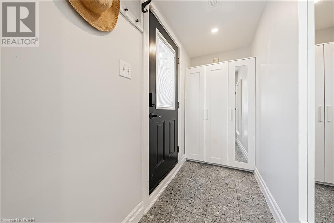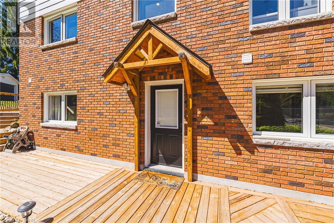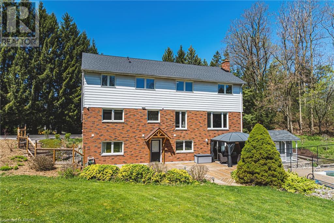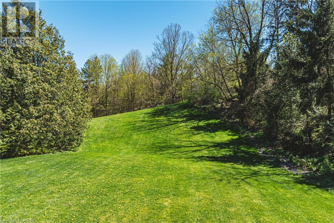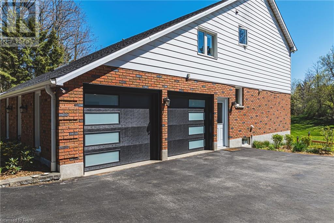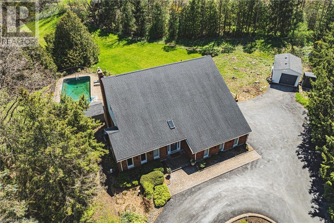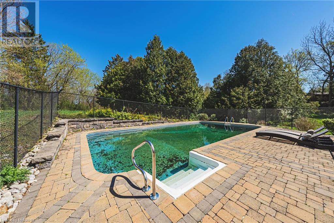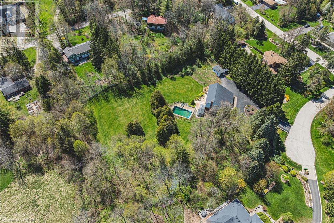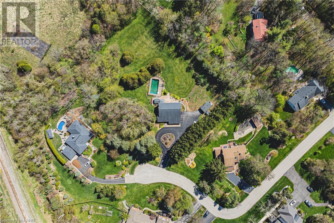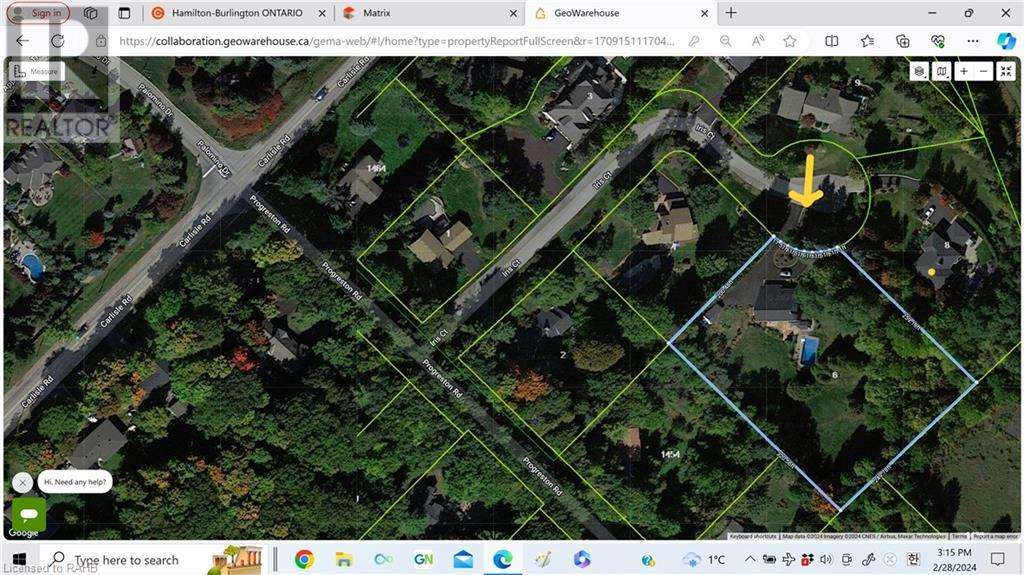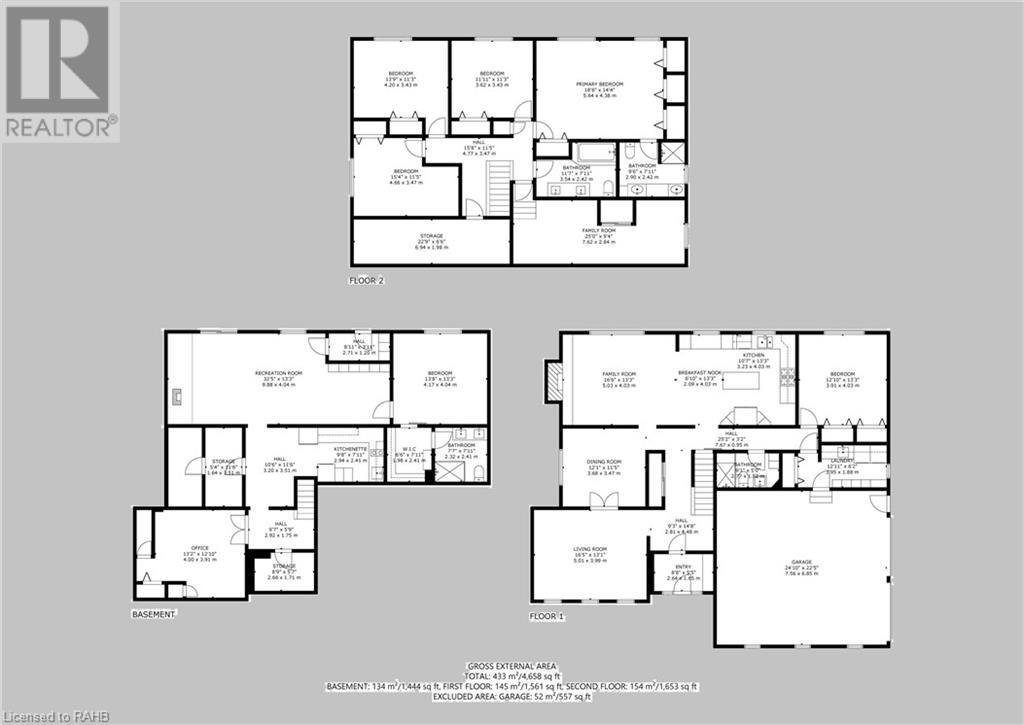6 Bedroom
4 Bathroom
3200 sqft
2 Level
Inground Pool
Forced Air
$2,499,000
Impressive Custom Home On Private Approx. 2 Acre Lot On A Quiet Court In Highly Desirable Carlisle. Fantastic Curb Appreal !! Enjoy Wildlife and Tranquility Of The Large Green Space. Meticulously Cared For, This Sun-Filled 3,200 Sq.Ft, 5+2 Beds, 4 Baths Home. Fully Renovated New Basement In-Law Suite. A Circular Driveway (Can Fit 10+ Cars) & Beautiful Perennial Gardens At Entrance, 3 Garages (Oversized Attached 2 Car Garage & Detached 1 Garage). Main Floor Bedroom & Laundry With Access to the Garage. Main Floor Features Hardwood Floorings In The Formal Living, Dining & Family Rooms. Great Views in Every Room. Gorgeous Newly Renovated Whitish Open Concept Eat-In Kitchen with Island, Quartz Countertops, Backsplash, Marble Floor, SS Appliance & Lights. Updated 2nd Floor Main Bath and Main floor 3 Pcs Bath. 2nd Floor Large Master Suite and A Bonus Studio/Office. Completely New Walk-out Basement In-Law Suite with Separate Entrance Contains Kitchen, Bedroom with 3 Pcs Ensuite & Walk-in Closet, Office, Living/Dining Room, Fire place. Less Than 10 Years for All Windows, Furnace/AC and Roof. Fenced In-Ground Pool & New equipment (Sand Filter System/Pool Liner/Pool Cover/Pump-2023), Garden Shed.. THE MOST PITCTURESQUE SETTING. Truly A Gem!!Call For a private Showing. (id:57134)
Property Details
|
MLS® Number
|
XH4192941 |
|
Property Type
|
Single Family |
|
AmenitiesNearBy
|
Golf Nearby, Park |
|
EquipmentType
|
Water Heater |
|
Features
|
Cul-de-sac, Treed, Wooded Area, Ravine, Conservation/green Belt, Paved Driveway, Carpet Free, Country Residential |
|
ParkingSpaceTotal
|
13 |
|
PoolType
|
Inground Pool |
|
RentalEquipmentType
|
Water Heater |
|
Structure
|
Shed |
Building
|
BathroomTotal
|
4 |
|
BedroomsAboveGround
|
5 |
|
BedroomsBelowGround
|
1 |
|
BedroomsTotal
|
6 |
|
Appliances
|
Garage Door Opener |
|
ArchitecturalStyle
|
2 Level |
|
BasementDevelopment
|
Finished |
|
BasementType
|
Full (finished) |
|
ConstructedDate
|
1984 |
|
ConstructionStyleAttachment
|
Detached |
|
ExteriorFinish
|
Aluminum Siding, Brick, Metal, Vinyl Siding |
|
FoundationType
|
Poured Concrete |
|
HeatingFuel
|
Natural Gas |
|
HeatingType
|
Forced Air |
|
StoriesTotal
|
2 |
|
SizeInterior
|
3200 Sqft |
|
Type
|
House |
|
UtilityWater
|
Drilled Well, Well |
Parking
|
Attached Garage
|
|
|
Detached Garage
|
|
Land
|
Acreage
|
No |
|
LandAmenities
|
Golf Nearby, Park |
|
Sewer
|
Septic System |
|
SizeDepth
|
321 Ft |
|
SizeFrontage
|
92 Ft |
|
SizeTotalText
|
1/2 - 1.99 Acres |
|
ZoningDescription
|
S1 |
Rooms
| Level |
Type |
Length |
Width |
Dimensions |
|
Second Level |
Office |
|
|
25' x 9'4'' |
|
Second Level |
4pc Bathroom |
|
|
11'7'' x 7'11'' |
|
Second Level |
Bedroom |
|
|
11'11'' x 11'3'' |
|
Second Level |
Bedroom |
|
|
13'9'' x 11'3'' |
|
Second Level |
Bedroom |
|
|
15'4'' x 11'5'' |
|
Second Level |
4pc Bathroom |
|
|
9'6'' x 7'11'' |
|
Second Level |
Primary Bedroom |
|
|
18'6'' x 14'6'' |
|
Basement |
Office |
|
|
13'2'' x 12'10'' |
|
Basement |
Kitchen |
|
|
9'8'' x 7'11'' |
|
Basement |
3pc Bathroom |
|
|
13'0'' x 12'6'' |
|
Basement |
Bedroom |
|
|
13'8'' x 13'3'' |
|
Basement |
Recreation Room |
|
|
32'5'' x 13'3'' |
|
Main Level |
Laundry Room |
|
|
12'11'' x 6'2'' |
|
Main Level |
3pc Bathroom |
|
|
9'10'' x 5' |
|
Main Level |
Bedroom |
|
|
13'3'' x 12'10'' |
|
Main Level |
Eat In Kitchen |
|
|
17'5'' x 13'3'' |
|
Main Level |
Family Room |
|
|
16'6'' x 13'3'' |
|
Main Level |
Dining Room |
|
|
12'1'' x 11'5'' |
|
Main Level |
Living Room |
|
|
16'5'' x 13'1'' |
|
Main Level |
Foyer |
|
|
12'0'' x 9'6'' |
https://www.realtor.ca/real-estate/27429773/6-iris-court-carlisle
RE/MAX Real Estate Centre Inc.
720 Guelph Line Unit A
Burlington,
Ontario
L7R 4E2
(905) 333-3500


