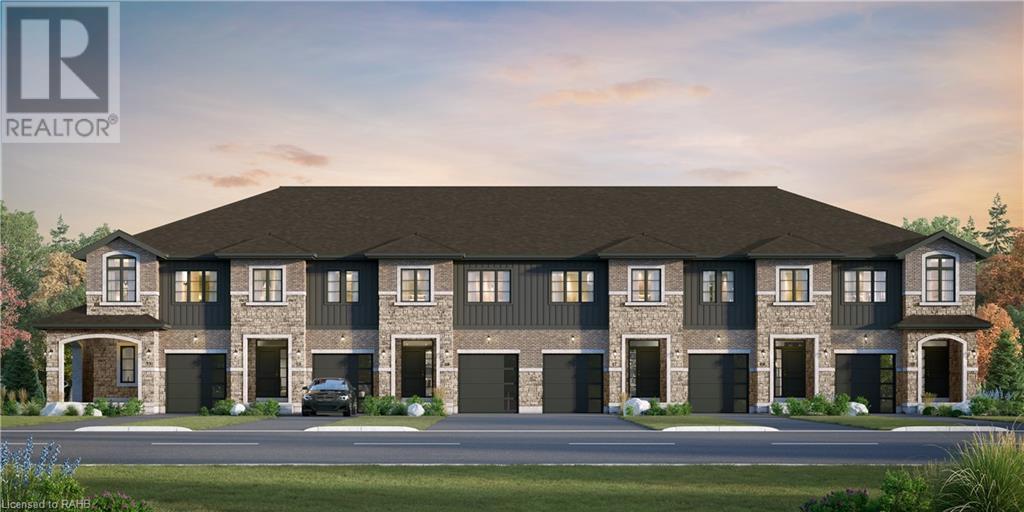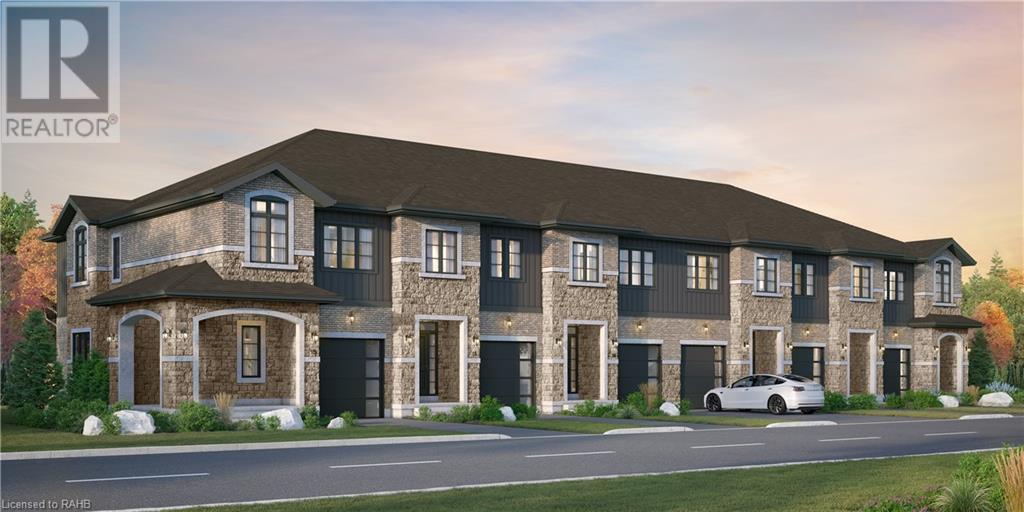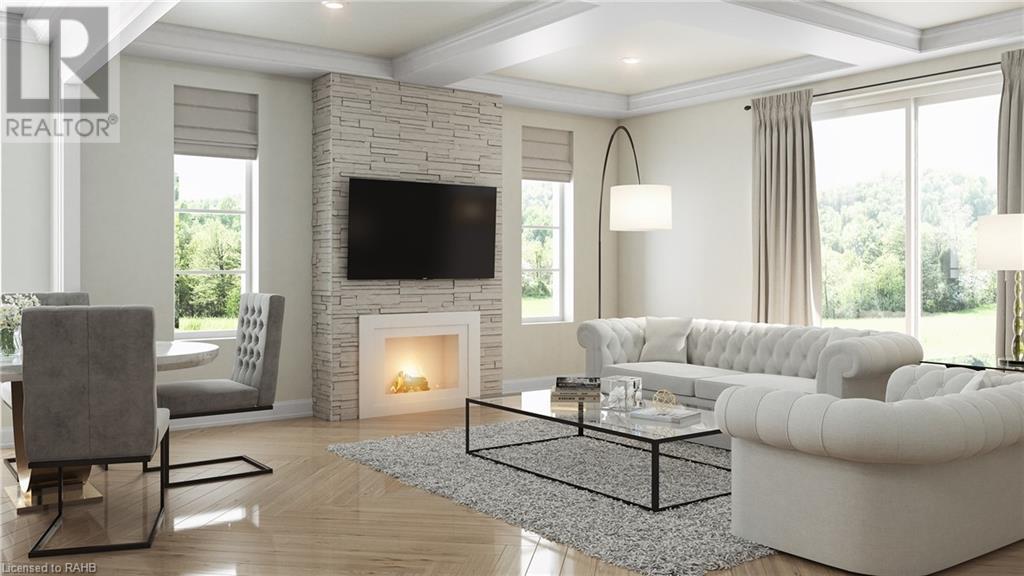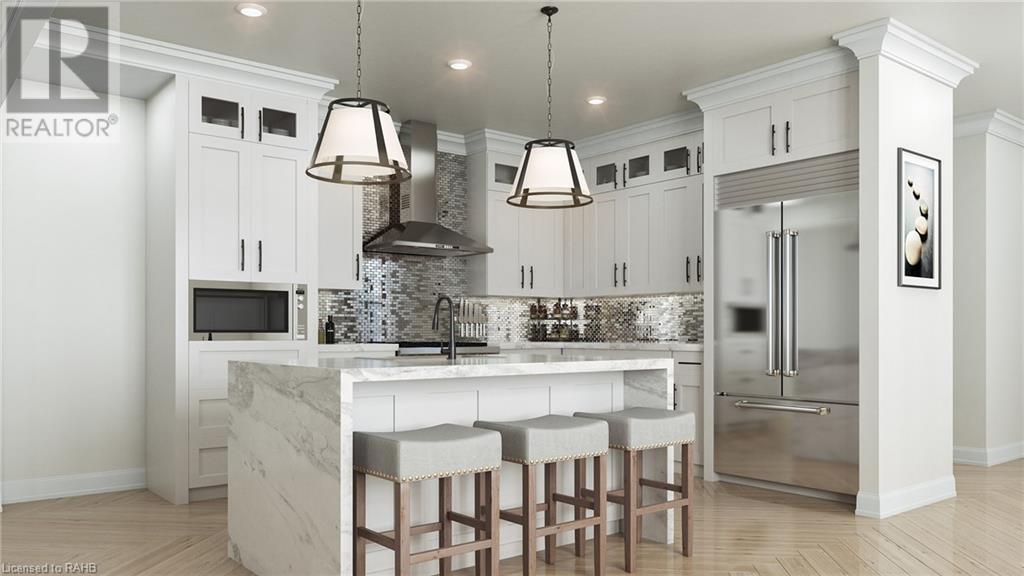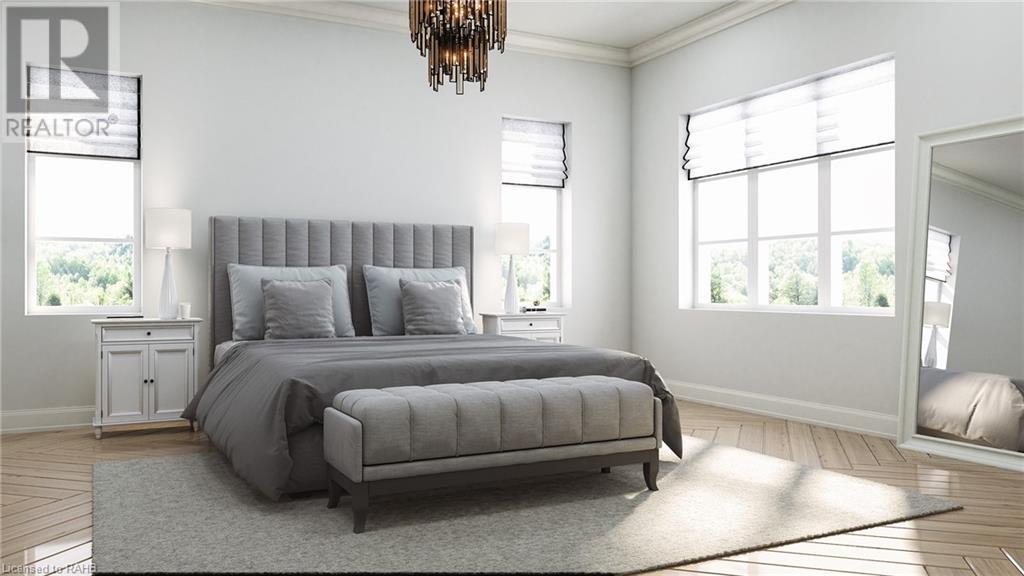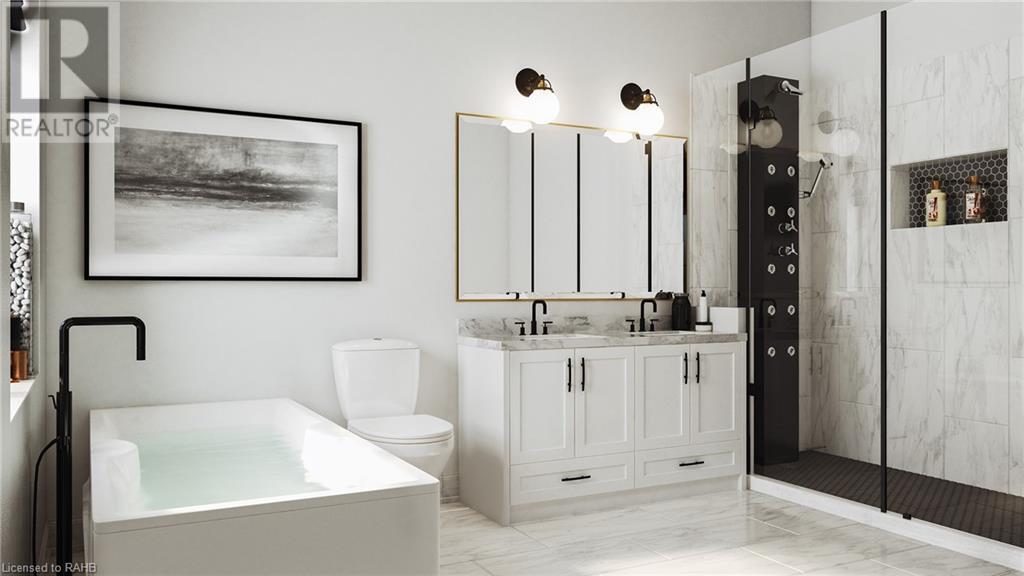1185 Devonshire Avenue Unit# 5 Woodstock, Ontario N4S 7V9
3 Bedroom
3 Bathroom
1550 sqft
2 Level
Forced Air
$699,000Maintenance,
$137 Monthly
Maintenance,
$137 MonthlyWelcome to 1185 Devonshire Avenue, Unit 5, a stunning new build designed for modern living. This thoughtfully planned home offers a spacious main level featuring a dining room, great room, powder room, and a well-appointed kitchen, complemented by an attached garage with space for one vehicle. The second level boasts three generous bedrooms, including a luxurious primary suite with a walk-in closet and ensuite bathroom, plus an additional 3-piece bathroom and convenient laundry. With an unfinished basement offering potential for customization, this home is perfect for growing families seeking comfort and style in a prime location. (id:57134)
Property Details
| MLS® Number | XH4202854 |
| Property Type | Single Family |
| AmenitiesNearBy | Park, Place Of Worship, Schools |
| EquipmentType | None |
| Features | Conservation/green Belt |
| ParkingSpaceTotal | 2 |
| RentalEquipmentType | None |
Building
| BathroomTotal | 3 |
| BedroomsAboveGround | 3 |
| BedroomsTotal | 3 |
| ArchitecturalStyle | 2 Level |
| BasementDevelopment | Unfinished |
| BasementType | Full (unfinished) |
| ConstructionStyleAttachment | Attached |
| ExteriorFinish | Brick, Stone |
| FoundationType | Poured Concrete |
| HalfBathTotal | 1 |
| HeatingFuel | Natural Gas |
| HeatingType | Forced Air |
| StoriesTotal | 2 |
| SizeInterior | 1550 Sqft |
| Type | Row / Townhouse |
| UtilityWater | Municipal Water |
Parking
| Attached Garage |
Land
| Acreage | No |
| LandAmenities | Park, Place Of Worship, Schools |
| Sewer | Municipal Sewage System |
| SizeTotalText | Under 1/2 Acre |
| ZoningDescription | R |
Rooms
| Level | Type | Length | Width | Dimensions |
|---|---|---|---|---|
| Second Level | 3pc Bathroom | ' x ' | ||
| Second Level | 3pc Bathroom | ' x ' | ||
| Second Level | Laundry Room | ' x ' | ||
| Second Level | Bedroom | 9'2'' x 10'3'' | ||
| Second Level | Bedroom | 9'2'' x 10'3'' | ||
| Second Level | Primary Bedroom | 10'6'' x 16'6'' | ||
| Main Level | 2pc Bathroom | ' x ' | ||
| Main Level | Kitchen | 10'10'' x 8'2'' | ||
| Main Level | Great Room | 10'0'' x 13'10'' | ||
| Main Level | Dining Room | 8'10'' x 11'10'' |
https://www.realtor.ca/real-estate/27427398/1185-devonshire-avenue-unit-5-woodstock

