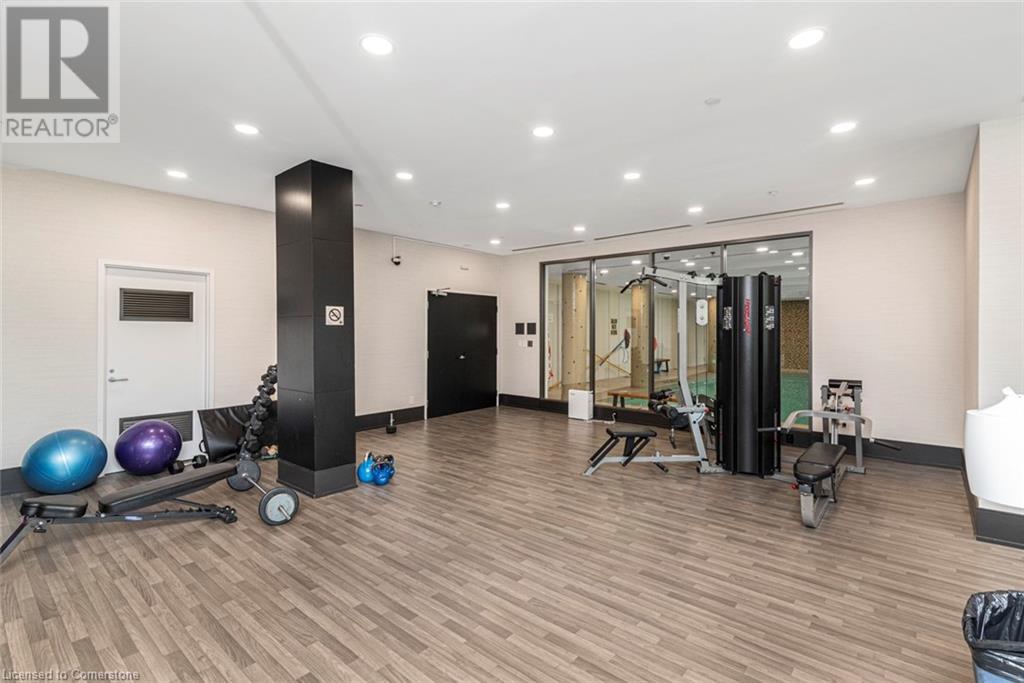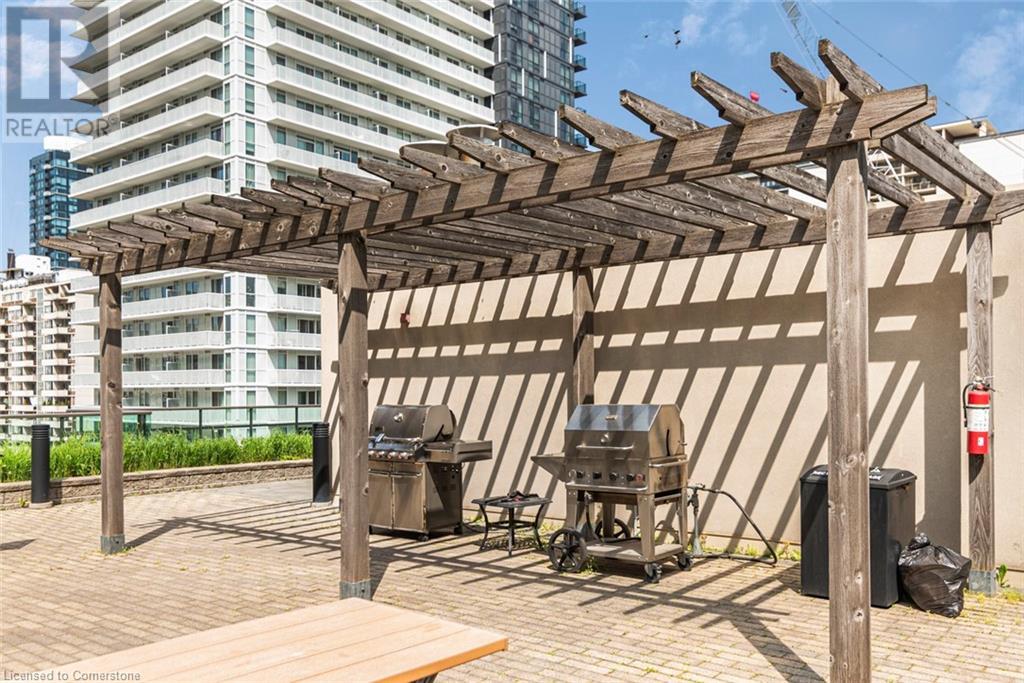88 Broadway Avenue Unit# 304 Toronto, Ontario M4P 0A5
$885,000Maintenance, Insurance, Water, Parking
$1,046.99 Monthly
Maintenance, Insurance, Water, Parking
$1,046.99 MonthlyWelcome to the 88 on Broadway Avenue Unit #304, This 2 Bedroom + Den Condo with 2 Bathrooms Features a Granite Counter Kitchen with Stainless Steel Appliances and Plenty of Counter Space. The 9'Ceilings and Upgraded Hardwood Throughout Allows You to Enjoy its Beauty Without the Hassle of Constant Upkeep and Creating a Sense of Richness that Resonates Throughout in Every Part of Your Living Area. The Primary Bedroom has a Walk in Closet and a Four Piece Bathroom. It has Amenities that Include: 24/7 Executive Concierge, Fully Equipped Fitness Studio with Top of the Line Cardio Equipment, Steam Room, Whirlpool and Swimming Pool, Party Room with Gourmet Catering Kitchen, Entertaining 9th Floor Outdoor Terrace with BBQ Facilities, and Children's Playground. This Unit #304 Includes One Parking Spot and 1 Locker Underground. Come and Experience Urban Sophistication and Elegance at the 88 on Broadway Unit #304, where Luxury, Convenience, and Style Come Together to Redefine the Art of City Living. (id:57134)
Property Details
| MLS® Number | XH4192188 |
| Property Type | Single Family |
| AmenitiesNearBy | Hospital, Park, Public Transit, Schools |
| EquipmentType | None |
| Features | Balcony, Automatic Garage Door Opener |
| ParkingSpaceTotal | 1 |
| PoolType | Indoor Pool |
| RentalEquipmentType | None |
| StorageType | Locker |
Building
| BathroomTotal | 2 |
| BedroomsAboveGround | 2 |
| BedroomsBelowGround | 1 |
| BedroomsTotal | 3 |
| Amenities | Exercise Centre, Guest Suite, Party Room |
| ConstructedDate | 2008 |
| ConstructionStyleAttachment | Attached |
| ExteriorFinish | Brick |
| HeatingFuel | Natural Gas |
| StoriesTotal | 1 |
| SizeInterior | 974 Sqft |
| Type | Apartment |
| UtilityWater | Municipal Water |
Parking
| Underground |
Land
| Acreage | No |
| LandAmenities | Hospital, Park, Public Transit, Schools |
| Sewer | Municipal Sewage System |
| SizeTotalText | Unknown |
Rooms
| Level | Type | Length | Width | Dimensions |
|---|---|---|---|---|
| Main Level | Den | 9'2'' x 9'5'' | ||
| Main Level | 3pc Bathroom | 5' x 7'3'' | ||
| Main Level | Bedroom | 9'2'' x 14'3'' | ||
| Main Level | 4pc Bathroom | 7'10'' x 7'11'' | ||
| Main Level | Primary Bedroom | 10'2'' x 13'2'' | ||
| Main Level | Living Room | 10'0'' x 12'1'' | ||
| Main Level | Dining Room | 12'3'' x 9'3'' | ||
| Main Level | Kitchen | 10'11'' x 10'2'' |
https://www.realtor.ca/real-estate/27429842/88-broadway-avenue-unit-304-toronto
860 Queenston Road Unit 4b
Stoney Creek, Ontario L8G 4A8










































