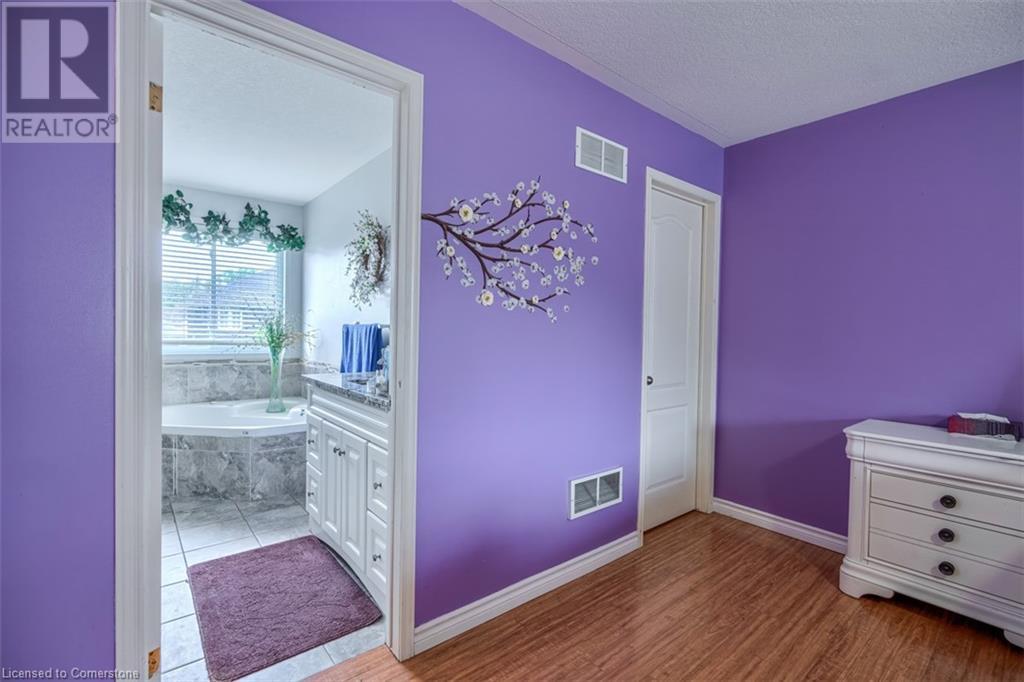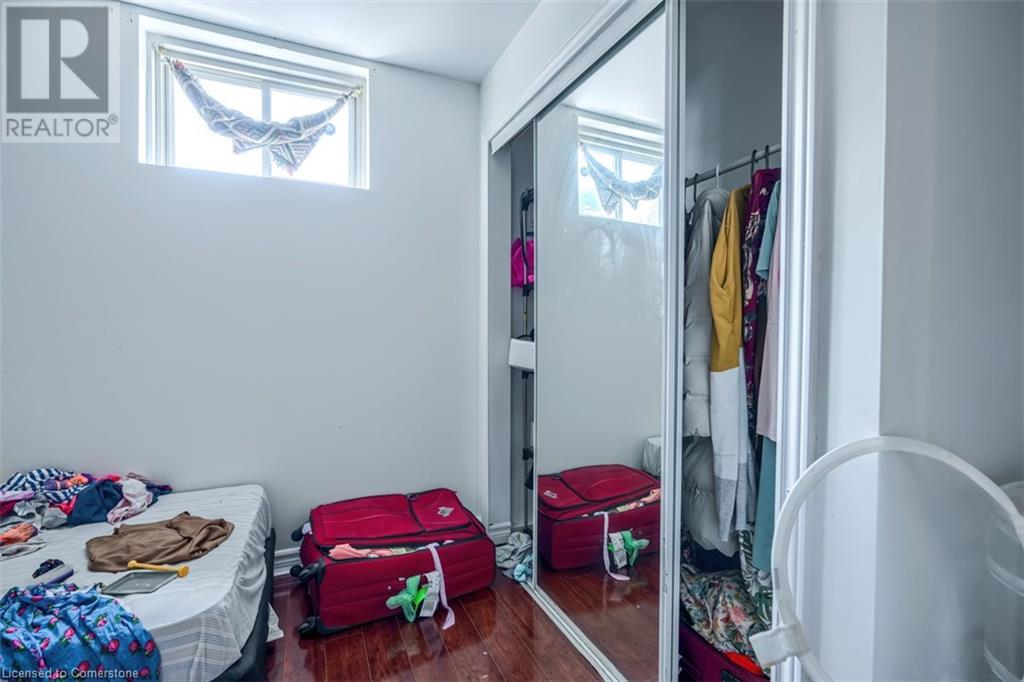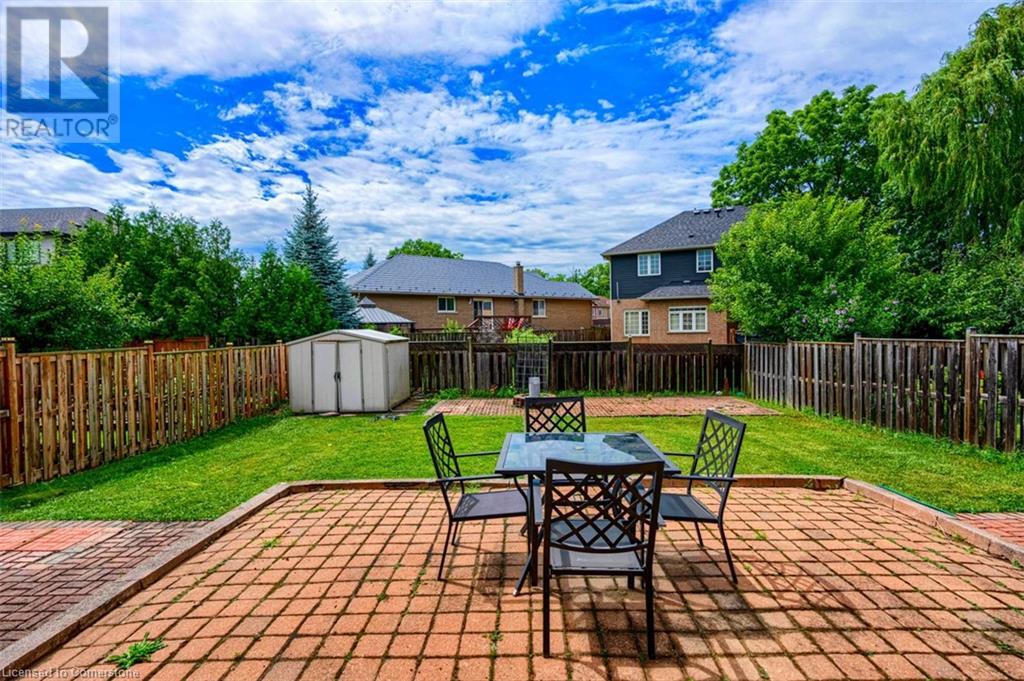5 Bedroom
4 Bathroom
2000 sqft
2 Level
Forced Air
$949,000
Greatly maintained family home in a sought after Hamilton East area. Immaculate 2-storey home, 3+2 bedrooms, 3.5 bathrooms. This open concept home features separate Dining Room, East-in Kitchen, large Living Room, large Primary Bedroom with 4 piece ensuite bathroom and a large Walk-in Closet. Fully finished basement. Possible in-aw suite. 2nd floor laundry and separate laundry in the basement. Upgrades include: hardwood floor, granite countertop and backsplash, oak staircase. Interlocking stone driveway with 4 car parking. Close to all amenities: Schools, Parks, Shopping, Public Transit, Banks and Highways. Tankless Water Tank and Central Air are leased to own at $69 per month. Investors will find it a great income generating opportunity. With 24 Hours Notice to show. Offers are welcome anytime with 24 hours irrevocable. RSA (id:57134)
Property Details
|
MLS® Number
|
XH4204984 |
|
Property Type
|
Single Family |
|
AmenitiesNearBy
|
Hospital, Place Of Worship, Public Transit, Schools |
|
CommunityFeatures
|
Quiet Area |
|
EquipmentType
|
Water Heater |
|
ParkingSpaceTotal
|
6 |
|
RentalEquipmentType
|
Water Heater |
|
ViewType
|
View |
Building
|
BathroomTotal
|
4 |
|
BedroomsAboveGround
|
3 |
|
BedroomsBelowGround
|
2 |
|
BedroomsTotal
|
5 |
|
ArchitecturalStyle
|
2 Level |
|
BasementDevelopment
|
Finished |
|
BasementType
|
Full (finished) |
|
ConstructionStyleAttachment
|
Detached |
|
ExteriorFinish
|
Brick |
|
FoundationType
|
Poured Concrete |
|
HalfBathTotal
|
1 |
|
HeatingFuel
|
Natural Gas |
|
HeatingType
|
Forced Air |
|
StoriesTotal
|
2 |
|
SizeInterior
|
2000 Sqft |
|
Type
|
House |
|
UtilityWater
|
Municipal Water |
Parking
Land
|
Acreage
|
No |
|
LandAmenities
|
Hospital, Place Of Worship, Public Transit, Schools |
|
Sewer
|
Municipal Sewage System |
|
SizeDepth
|
115 Ft |
|
SizeFrontage
|
45 Ft |
|
SizeTotalText
|
Under 1/2 Acre |
Rooms
| Level |
Type |
Length |
Width |
Dimensions |
|
Second Level |
Laundry Room |
|
|
' x ' |
|
Second Level |
4pc Bathroom |
|
|
' x ' |
|
Second Level |
4pc Bathroom |
|
|
' x ' |
|
Second Level |
Bedroom |
|
|
12'9'' x 11'3'' |
|
Second Level |
Bedroom |
|
|
13'5'' x 11'6'' |
|
Second Level |
Primary Bedroom |
|
|
16'11'' x 14' |
|
Basement |
Recreation Room |
|
|
12' x 25' |
|
Basement |
Kitchen |
|
|
10' x 11' |
|
Basement |
Laundry Room |
|
|
' x ' |
|
Basement |
3pc Bathroom |
|
|
' x ' |
|
Basement |
Bedroom |
|
|
11' x 12' |
|
Basement |
Bedroom |
|
|
12' x 12' |
|
Main Level |
2pc Bathroom |
|
|
' x ' |
|
Main Level |
Family Room |
|
|
18' x 14' |
|
Main Level |
Dining Room |
|
|
13'6'' x 10' |
|
Main Level |
Eat In Kitchen |
|
|
20'4'' x 10' |
https://www.realtor.ca/real-estate/27426709/148-mount-albion-road-hamilton















































